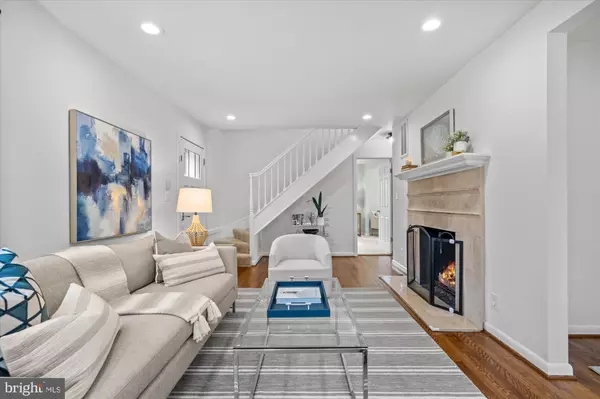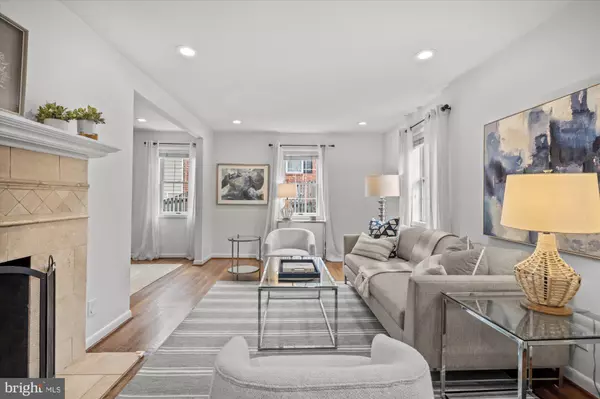$1,029,000
$999,900
2.9%For more information regarding the value of a property, please contact us for a free consultation.
3 Beds
3 Baths
1,960 SqFt
SOLD DATE : 03/20/2024
Key Details
Sold Price $1,029,000
Property Type Single Family Home
Sub Type Detached
Listing Status Sold
Purchase Type For Sale
Square Footage 1,960 sqft
Price per Sqft $525
Subdivision Glenmore
MLS Listing ID VAAX2030594
Sold Date 03/20/24
Style Cape Cod
Bedrooms 3
Full Baths 3
HOA Y/N N
Abv Grd Liv Area 1,960
Originating Board BRIGHT
Year Built 1941
Annual Tax Amount $10,336
Tax Year 2023
Lot Size 5,882 Sqft
Acres 0.14
Property Description
Picture perfect inside and out, this expanded and updated Cape Cod home checks all the boxes! A fully fenced in front yard with well manicured landscaping ( and budding camellias and tulips) invites you into this lovely 3 bedroom 3 bathroom home. The living room is adorned by a gas fireplace, hardwoods, and recessed lighting. Enjoy an easy entertaining flow right to the dining room that opens up to the spacious kitchen! Check out the ample cabinetry storage, stainless steel appliances, and a large island, perfect for any casual meal! Take the dinner party outside onto the trex deck overlooking the lush backyard, also fully fenced. The main level of this home features a full bathroom and large bedroom with a variety of functionality. Walk upstairs to 2 bedrooms and 2 additional bathrooms where there is no shortage of space. The primary bedroom is a true retreat; relax and unwind in this space, and enjoy the incredibly large and updated ensuite bathroom with custom touches, heated floors, walk-in shower, and a generous soaking tub. The walk-in closet with Elfa shelving is the perfect finishing touch to this space! In addition to this comfortable home, there is a small basement work area/mechanical area (accessible from the exterior) and a ton of storage in the crawl space under the kitchen. You will love living in this gem of a neighborhood, ideally located just up the street from the King St metro and all of Old Town Alexandria! Welcome Home!
Location
State VA
County Alexandria City
Zoning R 5
Rooms
Other Rooms Living Room, Dining Room, Bedroom 2, Bedroom 3, Kitchen, Laundry, Utility Room, Bathroom 2, Bathroom 3, Primary Bathroom
Basement Unfinished, Rear Entrance, Workshop
Main Level Bedrooms 1
Interior
Interior Features Carpet, Dining Area, Entry Level Bedroom, Kitchen - Island, Primary Bath(s), Soaking Tub, Upgraded Countertops, Walk-in Closet(s), Window Treatments, Wood Floors
Hot Water Natural Gas
Heating Forced Air
Cooling Central A/C
Fireplaces Number 1
Fireplaces Type Gas/Propane
Equipment Built-In Microwave, Built-In Range, Dryer, Oven - Single, Oven/Range - Gas, Refrigerator, Stainless Steel Appliances, Washer
Fireplace Y
Appliance Built-In Microwave, Built-In Range, Dryer, Oven - Single, Oven/Range - Gas, Refrigerator, Stainless Steel Appliances, Washer
Heat Source Natural Gas
Laundry Dryer In Unit, Main Floor, Washer In Unit
Exterior
Water Access N
Roof Type Architectural Shingle
Accessibility None
Garage N
Building
Story 2
Foundation Slab, Crawl Space
Sewer Public Sewer
Water Public
Architectural Style Cape Cod
Level or Stories 2
Additional Building Above Grade, Below Grade
New Construction N
Schools
School District Alexandria City Public Schools
Others
Senior Community No
Tax ID 17043500
Ownership Fee Simple
SqFt Source Estimated
Special Listing Condition Standard
Read Less Info
Want to know what your home might be worth? Contact us for a FREE valuation!

Our team is ready to help you sell your home for the highest possible price ASAP

Bought with Alexandra Caroline Fielding • TTR Sotheby's International Realty







