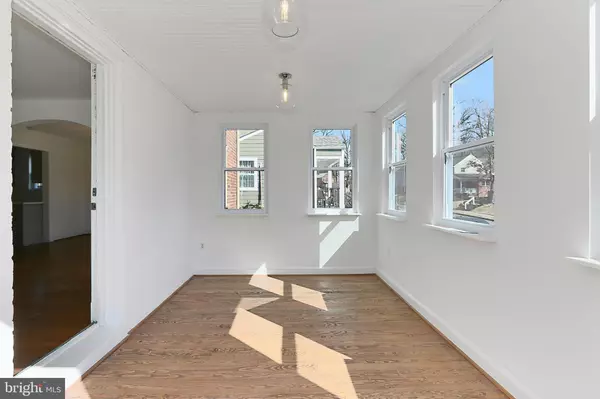$727,000
$725,000
0.3%For more information regarding the value of a property, please contact us for a free consultation.
3 Beds
1 Bath
1,144 SqFt
SOLD DATE : 03/20/2024
Key Details
Sold Price $727,000
Property Type Single Family Home
Sub Type Detached
Listing Status Sold
Purchase Type For Sale
Square Footage 1,144 sqft
Price per Sqft $635
Subdivision Arlington Forest
MLS Listing ID VAAR2040086
Sold Date 03/20/24
Style Colonial
Bedrooms 3
Full Baths 1
HOA Y/N N
Abv Grd Liv Area 1,144
Originating Board BRIGHT
Year Built 1940
Annual Tax Amount $7,157
Tax Year 2023
Lot Size 5,768 Sqft
Acres 0.13
Property Description
Welcome to this turnkey three-bedroom, one-bathroom home nestled in the coveted Arlington Forest neighborhood, offering a serene retreat just steps away from the entrance to Glencarlyn Park and the W&OD Bike Trail. Sited on a corner lot, this home features modern living with a newly renovated kitchen with quartz counters, new stainless-steel appliances and custom cabinetry. A remodeled upstairs bathroom offers style and character. Other upgrades include a new roof, hot water heater, windows, light fixtures, refinished hardwood floors and fresh paint inside and outside. Enter through an enclosed porch with hardwood floors and a wall of windows. Step inside, where hardwood floors lead you through the spacious living room and separate dining room. The three bedrooms offer comfortable accommodation, and a pull-down attic stairway offers extra storage. The full basement is a fresh palette for a full bath and rec room. With Glencarlyn Park just across the street, residents have easy access to miles of scenic trails, playgrounds, picnic areas, and serene nature walks, providing endless opportunities for outdoor recreation and exploration. Additionally, this sought-after location offers convenient access to top-rated schools, shopping, dining, and major transportation routes, ensuring that every convenience is within reach. Commuting to DC, Pentagon and National Airport is a breeze.
Location
State VA
County Arlington
Zoning R-6
Rooms
Other Rooms Living Room, Dining Room, Primary Bedroom, Bedroom 2, Bedroom 3, Kitchen, Sun/Florida Room, Utility Room
Basement Full, Interior Access, Drain, Unfinished
Interior
Interior Features Attic, Bar, Combination Kitchen/Living, Dining Area, Floor Plan - Traditional, Formal/Separate Dining Room, Kitchen - Efficiency, Kitchen - Galley, Recessed Lighting, Wood Floors
Hot Water Natural Gas
Heating Forced Air
Cooling Central A/C
Flooring Hardwood, Concrete
Equipment Built-In Microwave, Dryer, Dishwasher, Dryer - Electric, Oven/Range - Electric, Oven - Single, Stainless Steel Appliances, Washer, Washer/Dryer Hookups Only, Water Heater
Fireplace N
Window Features Double Hung,Double Pane
Appliance Built-In Microwave, Dryer, Dishwasher, Dryer - Electric, Oven/Range - Electric, Oven - Single, Stainless Steel Appliances, Washer, Washer/Dryer Hookups Only, Water Heater
Heat Source Natural Gas
Exterior
Garage Spaces 2.0
Water Access N
View Street
Roof Type Architectural Shingle
Street Surface Black Top
Accessibility None
Road Frontage City/County
Total Parking Spaces 2
Garage N
Building
Lot Description Corner
Story 3
Foundation Concrete Perimeter
Sewer Public Sewer
Water Public
Architectural Style Colonial
Level or Stories 3
Additional Building Above Grade, Below Grade
Structure Type Plaster Walls
New Construction N
Schools
Elementary Schools Barcroft
Middle Schools Kenmore
High Schools Wakefield
School District Arlington County Public Schools
Others
Senior Community No
Tax ID 21-006-023
Ownership Fee Simple
SqFt Source Assessor
Special Listing Condition Standard
Read Less Info
Want to know what your home might be worth? Contact us for a FREE valuation!

Our team is ready to help you sell your home for the highest possible price ASAP

Bought with Lisa Dubois-Headley • RE/MAX Distinctive Real Estate, Inc.







