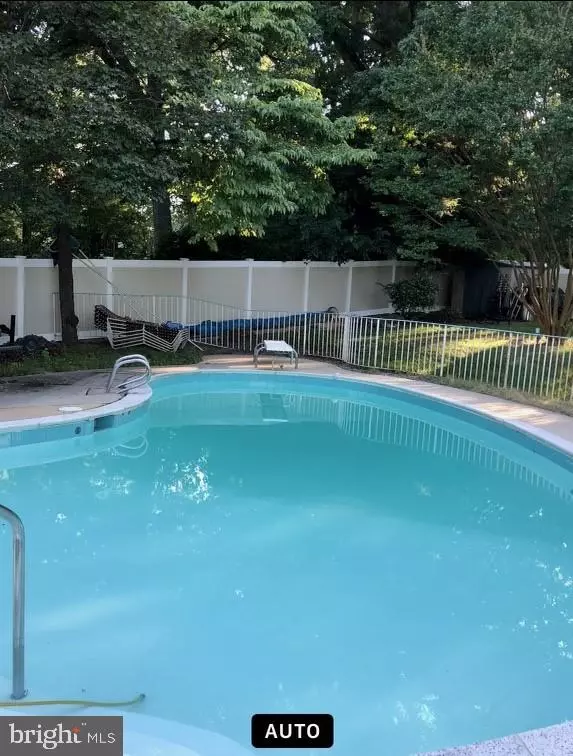$565,000
$593,900
4.9%For more information regarding the value of a property, please contact us for a free consultation.
3 Beds
3 Baths
2,256 SqFt
SOLD DATE : 03/15/2024
Key Details
Sold Price $565,000
Property Type Single Family Home
Sub Type Detached
Listing Status Sold
Purchase Type For Sale
Square Footage 2,256 sqft
Price per Sqft $250
Subdivision Berwyn Heights
MLS Listing ID MDPG2092256
Sold Date 03/15/24
Style Ranch/Rambler
Bedrooms 3
Full Baths 2
Half Baths 1
HOA Y/N N
Abv Grd Liv Area 1,456
Originating Board BRIGHT
Year Built 1950
Annual Tax Amount $6,854
Tax Year 2023
Lot Size 0.574 Acres
Acres 0.57
Property Description
PRICE ADJUSTMENT***A Must See***one of a kind sprawling rancher style home sits atop hill with long driveway, attached garage and spacious front porch for sitting and relaxing! There are 3 large BRs on upper level and 2 BAs . Lower level with home office and family room. The amazing hardwood floors throughout , create a light and airy feel, adding to the charm of this home. Gorgeous brick wall fireplace in grand living room, perfect for cozy fall evenings. Natural sunlight floods the rooms creating an inviting atmosphere. . Open kitchen flows seamlessly into the convenient laundry area on one side and on the other, separate dining area and sunroom addition. The real vacation starts here, with a beautiful privacy fenced large rear yard and fantastic swimming pool, hot tub, concrete patio and BBQ area for all your family fun! Youll have easy access as its close to everything...shopping with Target, Marshalls, and new Aldi coming soon! Restaurants are also nearby, as well as Walk to Lake Artemesia, hike and bike the trails all the way to DC! There are play grounds in town and close to Calvert Park. UMD and shuttle UM minutes away. Close to all major routes and a short drive into DC or metro is 5 min away (green line and upcoming purple line).
Location
State MD
County Prince Georges
Zoning RSF65
Rooms
Basement Full
Main Level Bedrooms 3
Interior
Interior Features Dining Area, Entry Level Bedroom, Floor Plan - Open, Kitchen - Island, Primary Bath(s), Wood Floors
Hot Water Electric
Heating Forced Air
Cooling Central A/C
Fireplaces Number 2
Fireplace Y
Heat Source Oil
Exterior
Parking Features Garage - Front Entry
Garage Spaces 1.0
Water Access N
Accessibility None
Attached Garage 1
Total Parking Spaces 1
Garage Y
Building
Story 2
Foundation Block
Sewer Public Sewer
Water Public
Architectural Style Ranch/Rambler
Level or Stories 2
Additional Building Above Grade, Below Grade
New Construction N
Schools
Elementary Schools Berwyn Heights
Middle Schools Greenbelt
High Schools Parkdale
School District Prince George'S County Public Schools
Others
Senior Community No
Tax ID 17212424968
Ownership Fee Simple
SqFt Source Assessor
Special Listing Condition Standard
Read Less Info
Want to know what your home might be worth? Contact us for a FREE valuation!

Our team is ready to help you sell your home for the highest possible price ASAP

Bought with Eduardo A Martinez Daboud • RE/MAX Professionals







