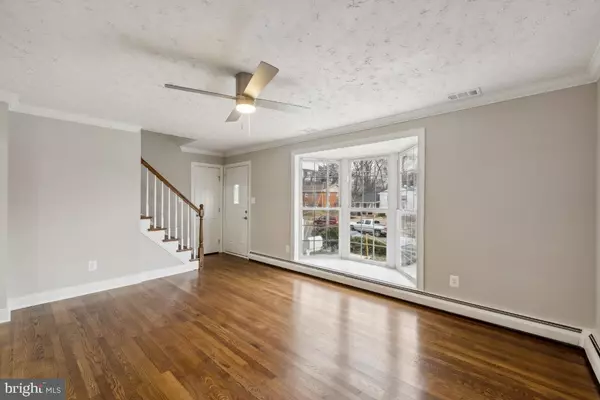$525,000
$525,000
For more information regarding the value of a property, please contact us for a free consultation.
4 Beds
3 Baths
2,040 SqFt
SOLD DATE : 03/19/2024
Key Details
Sold Price $525,000
Property Type Single Family Home
Sub Type Detached
Listing Status Sold
Purchase Type For Sale
Square Footage 2,040 sqft
Price per Sqft $257
Subdivision Marumsco Hills
MLS Listing ID VAPW2065696
Sold Date 03/19/24
Style Cape Cod
Bedrooms 4
Full Baths 3
HOA Y/N N
Abv Grd Liv Area 1,224
Originating Board BRIGHT
Year Built 1963
Annual Tax Amount $4,160
Tax Year 2022
Lot Size 0.263 Acres
Acres 0.26
Property Description
Welcome to 14008 Giles St, Woodbridge, VA – where modern updates meet practical functionality, creating the perfect blend of style and convenience. This wonderfully updated home boasts a range of features that make it a standout in the market. One of the best features of this property is the ample parking space – a rarity in many homes. The poured concrete driveway and parking pad can accommodate many vehicles, complemented by a convenient 1-car garage. This unique advantage sets the property apart, making it an ideal choice for car enthusiasts or those who love to host gatherings.
As you step inside, the recently refinished hardwood floors welcome you on both the main and upper levels, offering a timeless and elegant touch. The main floor reveals two cozy bedrooms and a full bath, providing a comfortable living space for both residents and guests alike.
The heart of this home lies in its well-appointed kitchen, featuring quartz countertops and brand-new stainless LG appliances, including a gas stove, microwave, fridge, and dishwasher. Entertain with ease and enjoy the seamless flow between the kitchen and living areas.
Venture upstairs to discover two additional bedrooms and another full bath, completing the upper level with a sense of privacy and tranquility. The lower level, a versatile space, holds the potential for an additional bedroom or an entertainment area, complete with new LVP flooring.
For those seeking extra convenience, the basement is equipped with a professional water mitigation system and a sump pump, ensuring peace of mind during any weather. The thoughtful plumbing setup in the lower level allows for the easy addition of a sink and dishwasher, providing options for customization.
A special mention goes to the detached shed/workshop with power, adding an extra layer of utility to the property. Whether it's a DIY project or extra storage space, this versatile structure enhances the overall functionality of the home.
With the added flexibility of a set-up for a second washer/dryer on the main level, this home is tailored to meet the demands of modern living. Don't miss the opportunity to own this well-appointed residence at 14008 Giles St, where thoughtful updates and practical features create a harmonious and inviting living environment. Schedule a showing today and make this house your dream home.
Location
State VA
County Prince William
Zoning R4
Rooms
Other Rooms Living Room, Bedroom 2, Bedroom 3, Bedroom 4, Kitchen, Bedroom 1
Basement Other, Fully Finished, Outside Entrance, Rear Entrance, Walkout Stairs
Main Level Bedrooms 2
Interior
Hot Water Natural Gas
Heating Baseboard - Electric, Forced Air
Cooling Ceiling Fan(s), Central A/C
Equipment Built-In Microwave, Dishwasher, Disposal, Dryer, Icemaker, Oven/Range - Gas, Refrigerator, Stainless Steel Appliances, Washer
Fireplace N
Appliance Built-In Microwave, Dishwasher, Disposal, Dryer, Icemaker, Oven/Range - Gas, Refrigerator, Stainless Steel Appliances, Washer
Heat Source Natural Gas
Exterior
Exterior Feature Deck(s), Porch(es)
Parking Features Garage - Front Entry
Garage Spaces 1.0
Fence Rear, Other
Water Access N
Accessibility None
Porch Deck(s), Porch(es)
Attached Garage 1
Total Parking Spaces 1
Garage Y
Building
Story 3
Foundation Block
Sewer Public Sewer
Water Public
Architectural Style Cape Cod
Level or Stories 3
Additional Building Above Grade, Below Grade
New Construction N
Schools
School District Prince William County Public Schools
Others
Senior Community No
Tax ID 8392-31-7412
Ownership Fee Simple
SqFt Source Assessor
Special Listing Condition Standard
Read Less Info
Want to know what your home might be worth? Contact us for a FREE valuation!

Our team is ready to help you sell your home for the highest possible price ASAP

Bought with Wes W. Stearns • M.O. Wilson Properties







