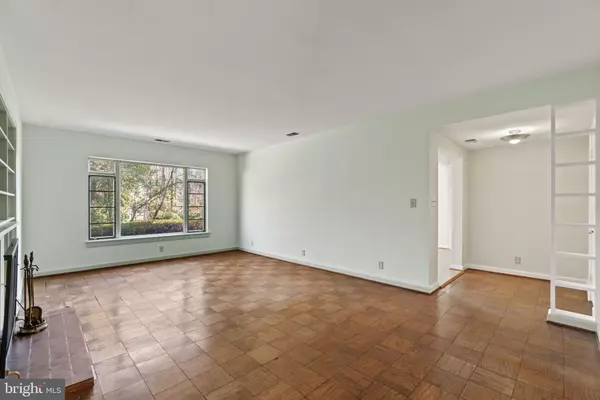$870,000
$897,000
3.0%For more information regarding the value of a property, please contact us for a free consultation.
4 Beds
2 Baths
3,007 SqFt
SOLD DATE : 03/19/2024
Key Details
Sold Price $870,000
Property Type Single Family Home
Sub Type Detached
Listing Status Sold
Purchase Type For Sale
Square Footage 3,007 sqft
Price per Sqft $289
Subdivision Holmes Run Acres
MLS Listing ID VAFX2160070
Sold Date 03/19/24
Style Ranch/Rambler
Bedrooms 4
Full Baths 2
HOA Y/N N
Abv Grd Liv Area 3,007
Originating Board BRIGHT
Year Built 1949
Annual Tax Amount $9,411
Tax Year 2023
Lot Size 0.765 Acres
Acres 0.77
Property Description
Looking for sweet and charming instead of slick and cookie-cutter? You may just fall in love with this one*Feel like you're in the country when you pull up to this 3000 SF home on 0.77 acres of land*Lovingly cared for, the home is bright, freshly painted, and ready to go*Set on an idyllic, treed, corner lot with its own babbling brook, it's hard to believe you are literally a few minutes from the retail and dining of Seven Corners with the Eden Center and the City of Falls Church with Cote d'Or and others; a few minutes more and you're in the Mosaic District or Bailey's Crossroads or Arlington's Westover with The Italian Store*The home offers one-level living on a slab with three well-sized bedrooms and a huge primary bedroom with both cedar and walk-in closets as well as an ensuite bath*Plenty of character with original built-ins, kitchen cabinets and counters*Outdoors is a naturalist's delight: so much greenery and trees for the birds with snowdrops and crocuses blooming now*Exterior gas powered generator plus a working well (not potable, but perfect for watering the lawn!) are bonuses*Excellent storage including an attic and two outdoor sheds*Home is offered strictly "as is."
Location
State VA
County Fairfax
Zoning 120
Direction Southeast
Rooms
Other Rooms Living Room, Dining Room, Primary Bedroom, Bedroom 2, Bedroom 3, Bedroom 4, Kitchen, Family Room, Foyer, Bathroom 2, Attic, Primary Bathroom
Main Level Bedrooms 4
Interior
Interior Features Attic, Built-Ins, Carpet, Cedar Closet(s), Entry Level Bedroom, Floor Plan - Traditional, Formal/Separate Dining Room, Kitchen - Eat-In, Primary Bath(s), Skylight(s), Soaking Tub, Stall Shower, Walk-in Closet(s), Wood Floors
Hot Water Natural Gas
Heating Forced Air
Cooling Central A/C
Flooring Carpet, Terrazzo, Tile/Brick, Wood
Fireplaces Number 1
Fireplaces Type Wood
Equipment Dishwasher, Disposal, Oven/Range - Gas, Range Hood, Refrigerator, Washer, Dryer
Furnishings No
Fireplace Y
Window Features Casement,Double Hung,Double Pane,Bay/Bow,Replacement,Screens,Skylights
Appliance Dishwasher, Disposal, Oven/Range - Gas, Range Hood, Refrigerator, Washer, Dryer
Heat Source Natural Gas
Laundry Has Laundry, Main Floor, Dryer In Unit, Washer In Unit
Exterior
Exterior Feature Patio(s)
Garage Spaces 4.0
Fence Partially, Chain Link
Water Access N
View Creek/Stream, Trees/Woods
Roof Type Asphalt
Accessibility None
Porch Patio(s)
Road Frontage Public
Total Parking Spaces 4
Garage N
Building
Story 1
Foundation Slab
Sewer Public Sewer
Water Public
Architectural Style Ranch/Rambler
Level or Stories 1
Additional Building Above Grade, Below Grade
Structure Type Dry Wall,Plaster Walls,Paneled Walls
New Construction N
Schools
Elementary Schools Beech Tree
Middle Schools Glasgow
High Schools Justice
School District Fairfax County Public Schools
Others
Pets Allowed Y
Senior Community No
Tax ID 0602 24 0028
Ownership Fee Simple
SqFt Source Assessor
Security Features Security System
Acceptable Financing Cash, Conventional
Horse Property N
Listing Terms Cash, Conventional
Financing Cash,Conventional
Special Listing Condition Standard
Pets Allowed No Pet Restrictions
Read Less Info
Want to know what your home might be worth? Contact us for a FREE valuation!

Our team is ready to help you sell your home for the highest possible price ASAP

Bought with Anne Elaine Thomas • Samson Properties







