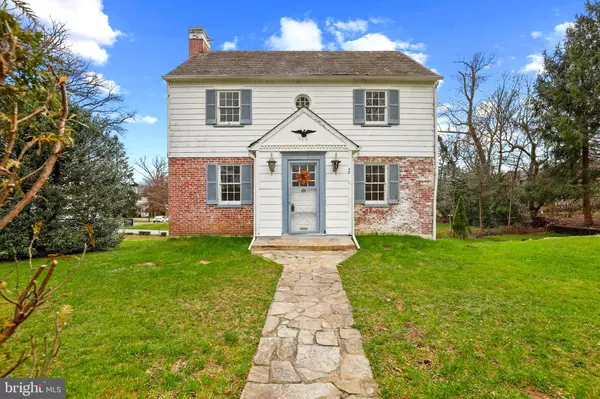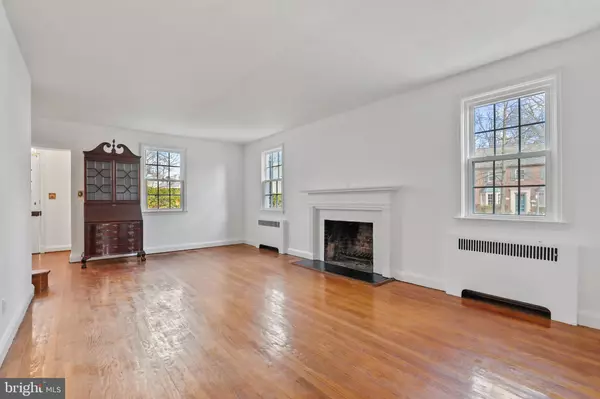$650,000
$650,000
For more information regarding the value of a property, please contact us for a free consultation.
4 Beds
4 Baths
2,475 SqFt
SOLD DATE : 03/18/2024
Key Details
Sold Price $650,000
Property Type Single Family Home
Sub Type Detached
Listing Status Sold
Purchase Type For Sale
Square Footage 2,475 sqft
Price per Sqft $262
Subdivision Stoneleigh
MLS Listing ID MDBC2090268
Sold Date 03/18/24
Style Colonial
Bedrooms 4
Full Baths 3
Half Baths 1
HOA Y/N N
Abv Grd Liv Area 1,995
Originating Board BRIGHT
Year Built 1942
Annual Tax Amount $5,699
Tax Year 2023
Lot Size 10,625 Sqft
Acres 0.24
Lot Dimensions 1.00 x
Property Description
RARELY AVAILABLE 4 LEVEL COLONIAL ON A CORNER .24 AC LOT IN THE HEART OF STONLEIGH! THIS "GEM" IS JUST WAITING TO BE "CUT & POLISHED!" THE TRADITIONAL FLOORPLAN CAN EASILY BE RENOVATED AND RESTORED...WITH "GOOD BONES," THE POTENTIAL IS ENDLESS! CURRENTLY 4-5 BEDROOMS, 3/1 BATHS, SLATE ROOF, ONE CAR GARAGE, REAR PORCH, TERRACED LAWNS... THIS HOME COULD CLEARLY BE A LUXURY HOME IN A PREMIERE COMMUNITY! ENJOY THE STONELEIGH COMMUNITY ASSOCIATION EVENTS AND WALK TO THE STONELEIGH POOL (CHECK STONELEIGH COMMUNITY ASSOCIATION FOR MEMBERSHIP)...AND OF COURSE, THE STONELEIGH SCHOOL DISTRICT. STONELEIGH COMMUNITY ASSOCIATION VOLUNTARY MEMBERSHIP FEE IS $50. CONVENIENT TO TOWSON, DOWNTOWN, I83 & 695! TREE-LINED STREETS AND A TRUE "WALKING NEIGHBORHOOD" THE NEIGHBORHOOD HAS AN ABUNDANCE OF ARCHITECTURAL STYLES AND DESIGNS.,,STONELEIGH IS A HISTORIC DISTRICT IN BALTIMORE COUNTY! SOLD STRICTLY "AS IS". PROFESSIONAL PHOTOS FRIDAY 3/8...MAY BE ACTIVE BEFORE 3/12
Location
State MD
County Baltimore
Zoning R
Direction North
Rooms
Other Rooms Living Room, Dining Room, Primary Bedroom, Bedroom 2, Bedroom 3, Bedroom 4, Kitchen, Den, Foyer, Laundry, Recreation Room, Storage Room, Attic, Primary Bathroom, Full Bath, Half Bath
Basement Daylight, Full, Outside Entrance, Partially Finished
Main Level Bedrooms 1
Interior
Interior Features Attic, Built-Ins, Wood Floors
Hot Water Natural Gas
Heating Radiator
Cooling None
Flooring Wood
Fireplaces Number 1
Fireplaces Type Brick, Mantel(s)
Equipment Oven/Range - Electric, Refrigerator, Dishwasher
Fireplace Y
Appliance Oven/Range - Electric, Refrigerator, Dishwasher
Heat Source Natural Gas
Laundry Basement
Exterior
Parking Features Garage - Side Entry
Garage Spaces 3.0
Utilities Available Cable TV Available, Natural Gas Available
Water Access N
View Garden/Lawn
Roof Type Slate
Accessibility None
Attached Garage 1
Total Parking Spaces 3
Garage Y
Building
Lot Description Front Yard, SideYard(s)
Story 4
Foundation Brick/Mortar
Sewer Public Sewer
Water Public
Architectural Style Colonial
Level or Stories 4
Additional Building Above Grade, Below Grade
New Construction N
Schools
Elementary Schools Stoneleigh
Middle Schools Dumbarton
High Schools Towson High Law & Public Policy
School District Baltimore County Public Schools
Others
Senior Community No
Tax ID 04090902657500
Ownership Fee Simple
SqFt Source Assessor
Acceptable Financing Cash, Other
Listing Terms Cash, Other
Financing Cash,Other
Special Listing Condition Standard
Read Less Info
Want to know what your home might be worth? Contact us for a FREE valuation!

Our team is ready to help you sell your home for the highest possible price ASAP

Bought with Max Singer • EXP Realty, LLC







