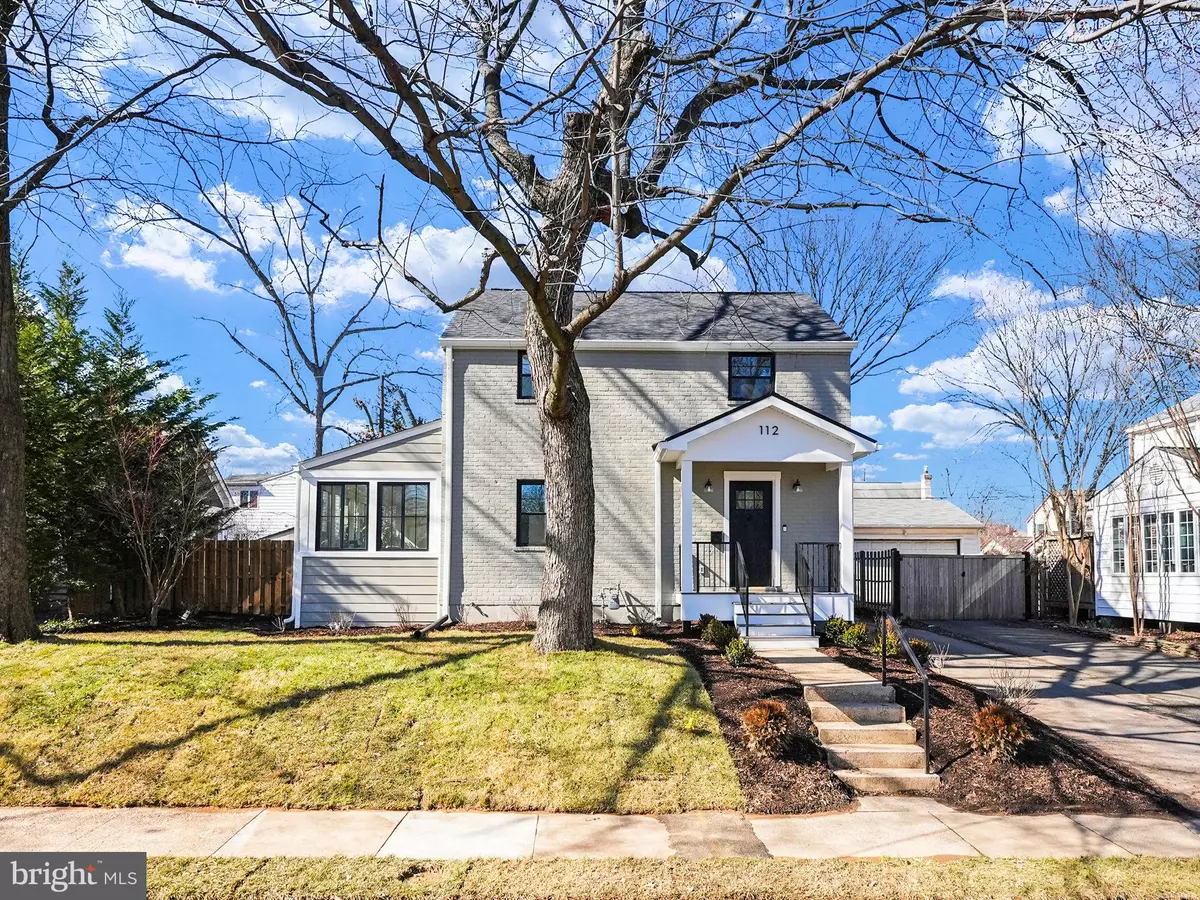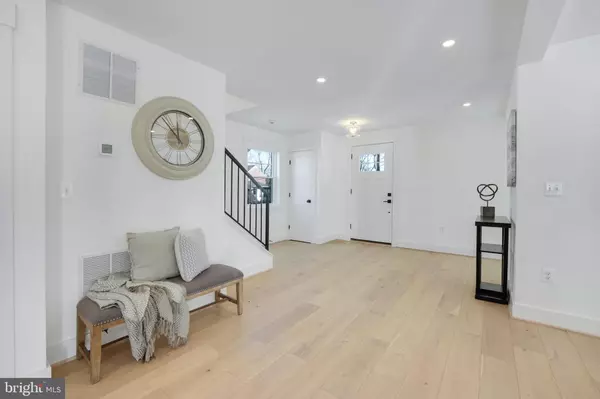$1,542,000
$1,450,000
6.3%For more information regarding the value of a property, please contact us for a free consultation.
5 Beds
4 Baths
2,695 SqFt
SOLD DATE : 03/18/2024
Key Details
Sold Price $1,542,000
Property Type Single Family Home
Sub Type Detached
Listing Status Sold
Purchase Type For Sale
Square Footage 2,695 sqft
Price per Sqft $572
Subdivision Arlington Forest
MLS Listing ID VAAR2039922
Sold Date 03/18/24
Style Colonial
Bedrooms 5
Full Baths 4
HOA Y/N N
Abv Grd Liv Area 2,112
Originating Board BRIGHT
Year Built 1941
Annual Tax Amount $8,109
Tax Year 2023
Lot Size 6,167 Sqft
Acres 0.14
Property Description
**Offer deadline Tuesday, 2/20, at 12:00 noon.**
Welcome to your newly updated home in Arlington Forest, where convenience, comfort, and community come together to offer an exceptional living experience. Situated within walking distance to the metro, this home is surrounded by a vibrant neighborhood that seamlessly transitions into parks, trails, and a community center with an indoor basketball court – perfect for those who love the outdoors and staying active.
Step inside this beautiful home and be prepared to be amazed. The thoughtful expansion on two levels creates a welcoming open-concept layout on the main level, making it ideal for gatherings and leading out to the spacious rear lot, where you can enjoy outdoor activities and relaxation. The main level also offers a versatile space that can be used as a bedroom or office, complete with a full bath for added convenience.
As you explore the home, you'll be greeted by the warmth and elegance of beautiful white oak flooring, complemented by modern touches that add character and style throughout. With 5 bedrooms and 4 full bathrooms, along with a 1-car detached garage at the rear, this home provides ample space and practicality for modern family living.
Discover the perfect blend of functionality and charm in this Arlington Forest home – a home that not only offers a beautiful location, but also a welcoming atmosphere that makes everyday living a joy. Welcome home!
Location
State VA
County Arlington
Zoning R-6
Rooms
Basement Fully Finished
Main Level Bedrooms 1
Interior
Interior Features Dining Area, Entry Level Bedroom, Family Room Off Kitchen, Floor Plan - Open, Kitchen - Eat-In, Kitchen - Gourmet, Kitchen - Island, Primary Bath(s), Recessed Lighting, Stall Shower, Upgraded Countertops, Walk-in Closet(s), Wood Floors
Hot Water Natural Gas
Heating Forced Air
Cooling Central A/C
Flooring Ceramic Tile, Wood
Equipment Dishwasher, Disposal, Stove, Dryer, Microwave, Washer, Water Heater, Refrigerator, Stainless Steel Appliances
Fireplace N
Appliance Dishwasher, Disposal, Stove, Dryer, Microwave, Washer, Water Heater, Refrigerator, Stainless Steel Appliances
Heat Source Natural Gas
Laundry Lower Floor
Exterior
Parking Features Garage Door Opener
Garage Spaces 1.0
Water Access N
View Garden/Lawn
Accessibility None
Total Parking Spaces 1
Garage Y
Building
Story 3
Foundation Concrete Perimeter
Sewer Public Sewer
Water Public
Architectural Style Colonial
Level or Stories 3
Additional Building Above Grade, Below Grade
New Construction N
Schools
Elementary Schools Barcroft
Middle Schools Kenmore
High Schools Washington Lee
School District Arlington County Public Schools
Others
Senior Community No
Tax ID 13-065-021
Ownership Fee Simple
SqFt Source Assessor
Security Features Main Entrance Lock,Smoke Detector
Acceptable Financing Cash, Conventional, FHA, VA, Private, Other
Listing Terms Cash, Conventional, FHA, VA, Private, Other
Financing Cash,Conventional,FHA,VA,Private,Other
Special Listing Condition Standard
Read Less Info
Want to know what your home might be worth? Contact us for a FREE valuation!

Our team is ready to help you sell your home for the highest possible price ASAP

Bought with Elizabeth K Hitt • Compass







