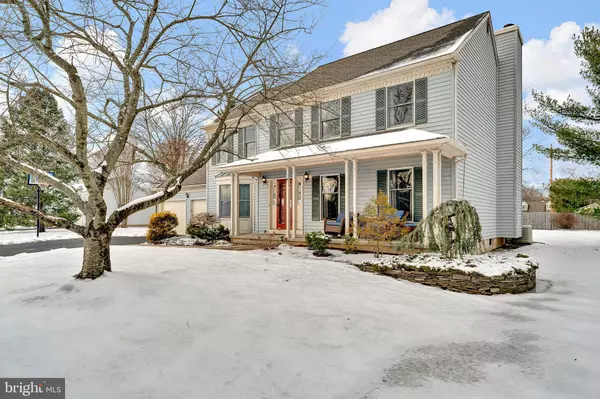$636,500
$639,000
0.4%For more information regarding the value of a property, please contact us for a free consultation.
4 Beds
3 Baths
2,408 SqFt
SOLD DATE : 03/15/2024
Key Details
Sold Price $636,500
Property Type Single Family Home
Sub Type Detached
Listing Status Sold
Purchase Type For Sale
Square Footage 2,408 sqft
Price per Sqft $264
Subdivision University Heights
MLS Listing ID NJME2038814
Sold Date 03/15/24
Style Colonial
Bedrooms 4
Full Baths 2
Half Baths 1
HOA Y/N N
Abv Grd Liv Area 2,408
Originating Board BRIGHT
Year Built 1991
Annual Tax Amount $11,391
Tax Year 2022
Lot Size 0.351 Acres
Acres 0.35
Property Description
Welcome to this charming 2408 square foot colonial gem that effortlessly blends classic elegance with modern comforts. This single-family home boasts 4 bedrooms, 2.5 baths, formal dining room, breakfast room with half wall overlooks the spacious family room with fireplace. Crown molding graces every corner, adding a touch of sophistication throughout the house, also a two car garage for plenty of storage areas. This home offers stylish living space in the University Heights development.
As you enter inside, be captivated by the meticulous details that define this residence. The primary bedroom is very spacious that runs from front to back of this home and offers a large walk in closet, a primary bathroom remodeled in 2020, is a sanctuary with a hip soaking tub with skylight above, a beautifully tiled shower, and ceramic tile flooring with satin nickel fixtures.
The heart of this home is its kitchen, a culinary haven where quartz countertops, replaced in 2017, complement a large island. Abundant oak cabinets, a spacious pantry, and modern appliances, including a 2 year old dishwasher with a gas stove, make this kitchen a dream for any chef. The laundry room is steps away from the kitchen and has a separate doorway out to the yard.
Entertain effortlessly in the finished basement, adorned with a vinyl plank flooring installed in 2020 in one half and plush carpeting in other areas. This versatile space accommodates a pool table, exercise equipment, or serves as a cozy retreat. A separate unfinished area provides ample storage in the utility room.
Step outside the sliding door onto the composite deck, installed in 2021 off the breakfast room, and indulge in panoramic views of the expansive backyard. Enjoy the serene surroundings and entertain guests in this outdoor oasis. Enjoy a cup of coffee or tea on the covered front porch as well. The grounds have a sprinkler system as well.
Convenience meets lifestyle with this home's strategic location. A short distance to Mercer County Park, restaurants, and the Route 1 corridor, you're just minutes away from shopping in any direction including Costco and Quaker Bridge Mall.
Seller is calling for best and final offers by 8 pm Friday 1/26. Seller will make decision by Sunday 1/28.
Location
State NJ
County Mercer
Area Hamilton Twp (21103)
Zoning RESID
Direction South
Rooms
Other Rooms Living Room, Dining Room, Primary Bedroom, Bedroom 2, Bedroom 3, Kitchen, Family Room, Bedroom 1, Attic
Basement Full, Unfinished
Interior
Interior Features Primary Bath(s), Kitchen - Island, Kitchen - Eat-In, Breakfast Area, Crown Moldings
Hot Water Natural Gas
Heating Hot Water
Cooling Central A/C
Flooring Fully Carpeted, Vinyl
Fireplaces Number 1
Fireplaces Type Brick
Equipment Cooktop
Furnishings No
Fireplace Y
Window Features Screens
Appliance Cooktop
Heat Source Natural Gas
Laundry Main Floor
Exterior
Exterior Feature Deck(s)
Parking Features Garage - Front Entry, Garage Door Opener
Garage Spaces 2.0
Utilities Available Cable TV
Water Access N
Roof Type Pitched
Accessibility None
Porch Deck(s)
Attached Garage 2
Total Parking Spaces 2
Garage Y
Building
Lot Description Level
Story 2
Foundation Block
Sewer Public Sewer
Water Public
Architectural Style Colonial
Level or Stories 2
Additional Building Above Grade
New Construction N
Schools
Elementary Schools University Heights
Middle Schools Emily C Reynolds
High Schools Hamilton North Nottingham
School District Hamilton Township
Others
Pets Allowed Y
Senior Community No
Tax ID 03-01529-00010
Ownership Fee Simple
SqFt Source Estimated
Acceptable Financing Cash, Conventional
Horse Property N
Listing Terms Cash, Conventional
Financing Cash,Conventional
Special Listing Condition Standard
Pets Allowed No Pet Restrictions
Read Less Info
Want to know what your home might be worth? Contact us for a FREE valuation!

Our team is ready to help you sell your home for the highest possible price ASAP

Bought with Arthur William Katlin • Corcoran Sawyer Smith







