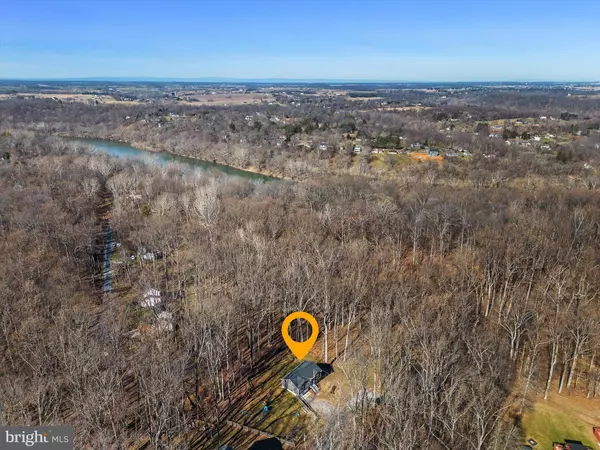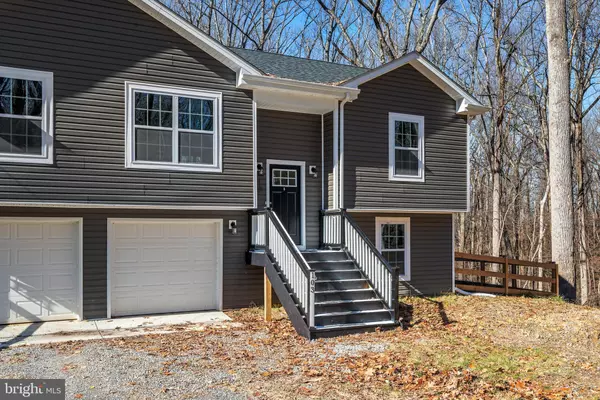$390,000
$370,000
5.4%For more information regarding the value of a property, please contact us for a free consultation.
3 Beds
3 Baths
1,746 SqFt
SOLD DATE : 03/28/2024
Key Details
Sold Price $390,000
Property Type Single Family Home
Sub Type Detached
Listing Status Sold
Purchase Type For Sale
Square Footage 1,746 sqft
Price per Sqft $223
Subdivision Shannondale
MLS Listing ID WVJF2010776
Sold Date 03/28/24
Style Split Level
Bedrooms 3
Full Baths 3
HOA Y/N N
Abv Grd Liv Area 1,221
Originating Board BRIGHT
Year Built 2022
Annual Tax Amount $2,865
Tax Year 2023
Lot Size 1.470 Acres
Acres 1.47
Property Description
Nearly new split foyer with three bedrooms and three full bathrooms on three cleared lots totaling 1.47 acres. Luxury vinyl plank floors in the living areas for easy maintenance and plush carpeting in all bedrooms for comfort! On the upper level you will find the primary bedroom suite with attached bath on one end, and two bedrooms that share a full hall bath on the other. Enjoy views of the unspoiled forest from the open concept living room, kitchen and dining combo. The kitchen has been upgraded with granite countertops, stainless-steel appliances, and an island with breakfast bar seating. The lower level includes an entertainment area, another full bathroom, and a walk-out to the fully fenced yard. This property backs to the Wildlife Management Area and is near the river for great hiking and fishing. The large fenced yard provides ample space for play, while the spacious lot provides privacy and beauty. Located near commuter routes to Northern Virginia and Maryland and yet tucked off the major thoroughfares, this home can be a fabulous residence, or your home away from home!
Location
State WV
County Jefferson
Zoning 100
Rooms
Other Rooms Dining Room, Primary Bedroom, Bedroom 2, Kitchen, Family Room, Foyer, Laundry, Recreation Room, Bathroom 2, Bathroom 3, Primary Bathroom
Basement Connecting Stairway, Fully Finished, Outside Entrance, Rear Entrance, Walkout Level
Interior
Interior Features Carpet, Ceiling Fan(s), Combination Kitchen/Dining, Family Room Off Kitchen, Floor Plan - Open, Kitchen - Eat-In, Kitchen - Island, Kitchen - Table Space, Primary Bath(s), Recessed Lighting, Tub Shower, Upgraded Countertops, Walk-in Closet(s), Water Treat System
Hot Water Electric
Heating Heat Pump(s)
Cooling Central A/C
Flooring Carpet, Luxury Vinyl Plank
Equipment Stainless Steel Appliances, Built-In Microwave, Dishwasher, Icemaker, Refrigerator, Stove, Washer, Dryer, Water Conditioner - Owned
Fireplace N
Appliance Stainless Steel Appliances, Built-In Microwave, Dishwasher, Icemaker, Refrigerator, Stove, Washer, Dryer, Water Conditioner - Owned
Heat Source Electric
Laundry Dryer In Unit, Washer In Unit, Lower Floor
Exterior
Parking Features Garage - Front Entry
Garage Spaces 8.0
Fence Fully, Wood
Water Access N
View Garden/Lawn, Trees/Woods
Roof Type Architectural Shingle
Accessibility None
Attached Garage 2
Total Parking Spaces 8
Garage Y
Building
Lot Description Backs to Trees, Cleared, Front Yard, No Thru Street, Not In Development, Rear Yard, SideYard(s), Unrestricted, Additional Lot(s)
Story 3
Foundation Brick/Mortar, Permanent
Sewer Septic > # of BR
Water Well
Architectural Style Split Level
Level or Stories 3
Additional Building Above Grade, Below Grade
New Construction N
Schools
Elementary Schools Blue Ridge
Middle Schools Harpers Ferry
High Schools Washington
School District Jefferson County Schools
Others
Senior Community No
Tax ID 06 8C001100000000
Ownership Fee Simple
SqFt Source Estimated
Acceptable Financing Cash, Conventional, FHA, USDA, VA
Listing Terms Cash, Conventional, FHA, USDA, VA
Financing Cash,Conventional,FHA,USDA,VA
Special Listing Condition Standard
Read Less Info
Want to know what your home might be worth? Contact us for a FREE valuation!

Our team is ready to help you sell your home for the highest possible price ASAP

Bought with Jonathan Koch • Keller Williams Realty Centre







