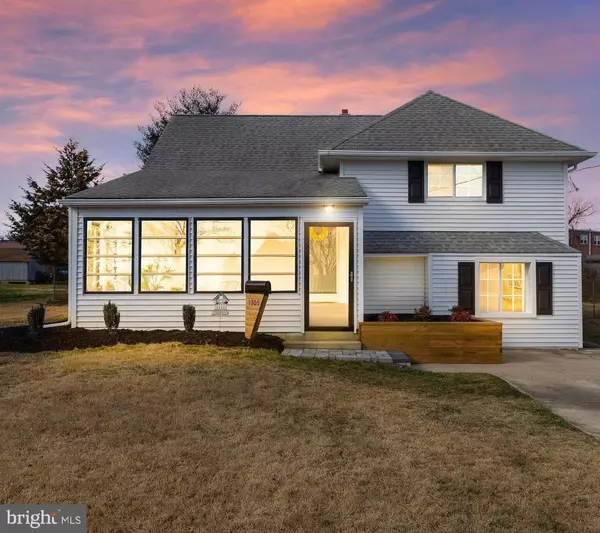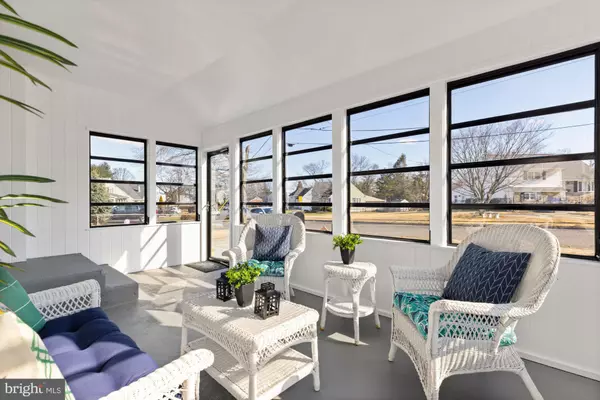$360,000
$344,900
4.4%For more information regarding the value of a property, please contact us for a free consultation.
3 Beds
2 Baths
1,546 SqFt
SOLD DATE : 03/15/2024
Key Details
Sold Price $360,000
Property Type Single Family Home
Sub Type Detached
Listing Status Sold
Purchase Type For Sale
Square Footage 1,546 sqft
Price per Sqft $232
Subdivision Glendora
MLS Listing ID NJCD2062294
Sold Date 03/15/24
Style Bi-level
Bedrooms 3
Full Baths 1
Half Baths 1
HOA Y/N N
Abv Grd Liv Area 1,546
Originating Board BRIGHT
Year Built 1957
Annual Tax Amount $7,223
Tax Year 2022
Lot Size 6,425 Sqft
Acres 0.15
Lot Dimensions 62.00 x 0.00
Property Description
🏡 Welcome Home! Step into this charming 3-bedroom, 1 1/2-bathroom residence nestled in the heart of Glendora, Gloucester Township.
As you enter, you're greeted by an OPEN concept, creating an inviting atmosphere perfect for relaxing or entertaining guests. The spacious living area flows seamlessly into the dining area and beautiful kitchen with gorgeous QUARTZ countertops, and NEW Appliances, allowing for effortless interaction and enjoyment. Say goodbye to worrying about extreme temperatures with the Brand-NEW Central Air Conditioner, Heater, and Water Heater providing years of worry-free comfort and efficiency.
Downstairs, you'll find a versatile space that can be used as a spacious family room for cozy gatherings or easily converted into a 4th Bedroom to suit your needs. The flexibility of this area allows you to customize it to whatever you wish, whether it's a home office, gym, or hobby room. Outside you have a spacious fenced-in yard, newer gutters, all NEW Windows, and the roof is in great shape. Park your cars in the double-wide driveway.
Enjoy this quiet town with great schools and an easy 10-minute commute to Philadelphia.
Call now and schedule your appointment!
OPEN HOUSE SAT 10TH 12:00-3:00
Location
State NJ
County Camden
Area Gloucester Twp (20415)
Zoning RES
Rooms
Basement Other
Interior
Hot Water Natural Gas
Cooling Central A/C
Flooring Luxury Vinyl Plank
Equipment Built-In Microwave
Fireplace N
Appliance Built-In Microwave
Heat Source Natural Gas
Exterior
Water Access N
Accessibility None
Garage N
Building
Story 4
Foundation Other
Sewer Public Sewer
Water Public
Architectural Style Bi-level
Level or Stories 4
Additional Building Above Grade, Below Grade
New Construction N
Schools
School District Black Horse Pike Regional Schools
Others
Senior Community No
Tax ID 15-01309-00006
Ownership Fee Simple
SqFt Source Assessor
Acceptable Financing Cash, Conventional, FHA
Listing Terms Cash, Conventional, FHA
Financing Cash,Conventional,FHA
Special Listing Condition Standard
Read Less Info
Want to know what your home might be worth? Contact us for a FREE valuation!

Our team is ready to help you sell your home for the highest possible price ASAP

Bought with Deborah Grosso • Century 21 Alliance-Medford







