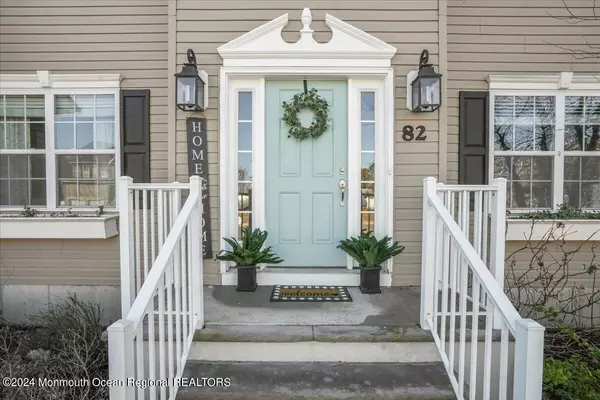$700,000
$649,900
7.7%For more information regarding the value of a property, please contact us for a free consultation.
4 Beds
3 Baths
2,424 SqFt
SOLD DATE : 03/15/2024
Key Details
Sold Price $700,000
Property Type Single Family Home
Sub Type Single Family Residence
Listing Status Sold
Purchase Type For Sale
Square Footage 2,424 sqft
Price per Sqft $288
Municipality Berkeley (BER)
Subdivision Hickory Farms
MLS Listing ID 22400830
Sold Date 03/15/24
Style Colonial
Bedrooms 4
Full Baths 2
Half Baths 1
HOA Fees $50/ann
HOA Y/N Yes
Originating Board Monmouth Ocean Regional Multiple Listing Service
Year Built 2015
Annual Tax Amount $7,856
Tax Year 2022
Lot Size 7,840 Sqft
Acres 0.18
Property Description
Nestled in the picturesque community of Hickory Farms, this 4-bedroom, 2.5-bathroom residence is a sanctuary of modern living.The Cozy-spacious family room's fireplace, framed by custom-built shelves, and enjoy the seamless flow of the open floor plan adorned with hardwood floors throughout the first floor. Bathed in natural light, the large rooms boast high ceilings and updated bathrooms, offering both comfort and style. Beautiful eat-in kitchen with stainless steel appliances, granite counter tops, Sliding glass doors leading to the backyard. The master suite has a walk-in closet and double sinks, creating a perfect blend of luxury and functionality.With first-floor laundry, ample closet space, and a finished basement with abundant storage, this home is designed for convenience. Embrace Embrace sustainability with solar panels ensuring an affordable electric bill. A spacious backyard, a big 2-car garage, and sidewalks in the neighborhood add to the appeal, while proximity to good schools and shopping enhances the lifestyle. Welcome home to the epitome of comfort and sophistication in Hickory Farms!
Location
State NJ
County Ocean
Area Bayville
Direction Hickory Lane to Bridle Path
Rooms
Basement Ceilings - High, Full, Partially Finished
Interior
Interior Features Attic - Pull Down Stairs, Ceilings - 9Ft+ 1st Flr
Heating Forced Air
Cooling Central Air, 2 Zoned AC
Flooring See Remarks, Other
Fireplaces Number 1
Fireplace Yes
Exterior
Exterior Feature Fence, Patio, Swingset, Solar Panels
Parking Features Driveway, Direct Access, Oversized
Garage Spaces 2.0
Roof Type Timberline
Garage Yes
Building
Story 3
Sewer Public Sewer
Water Public
Architectural Style Colonial
Level or Stories 3
Structure Type Fence,Patio,Swingset,Solar Panels
Schools
Elementary Schools Bayville
Middle Schools Central Reg Middle
High Schools Central Regional
Others
HOA Fee Include Other - See Remarks
Senior Community No
Tax ID 06-00858-18-00017
Pets Allowed Dogs OK, Cats OK
Read Less Info
Want to know what your home might be worth? Contact us for a FREE valuation!

Our team is ready to help you sell your home for the highest possible price ASAP

Bought with Diane Turton, Realtors-Point Pleasant Boro







