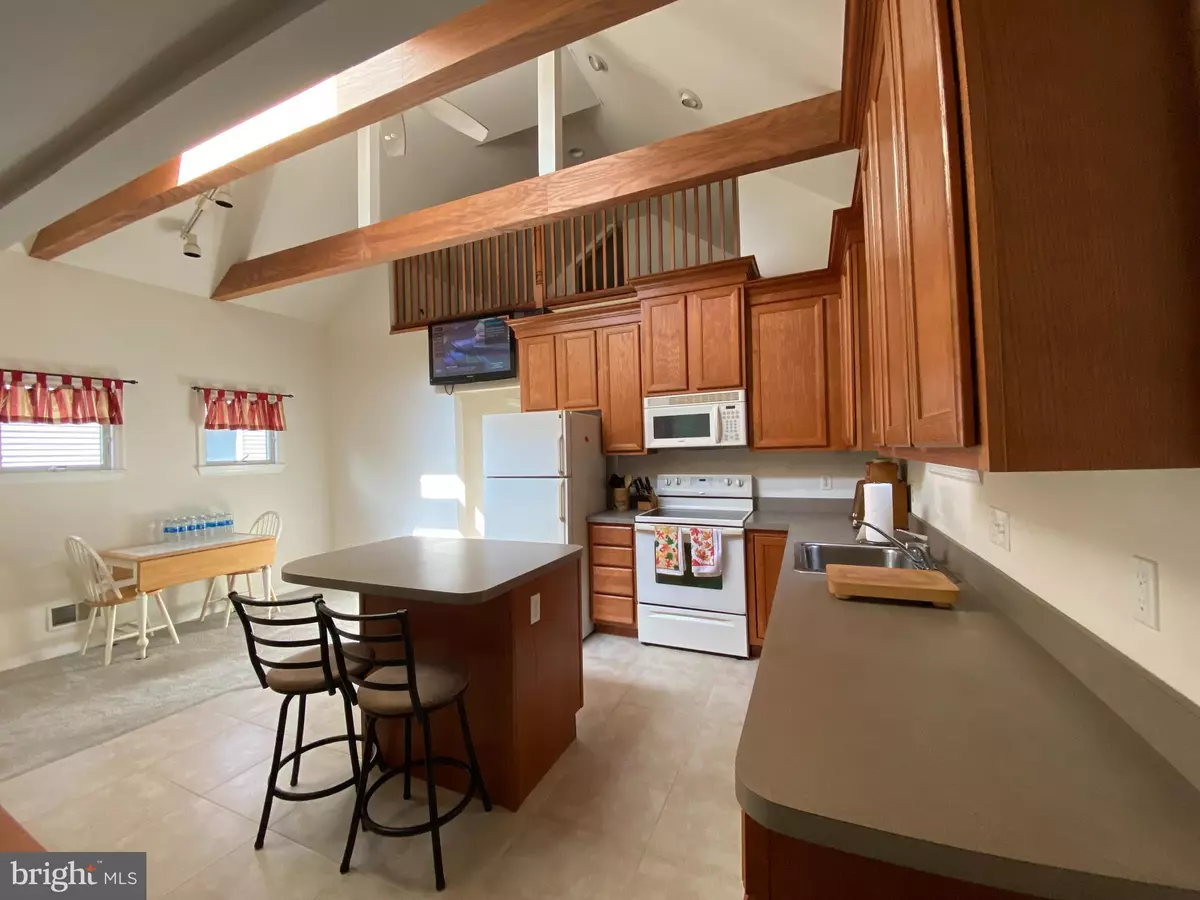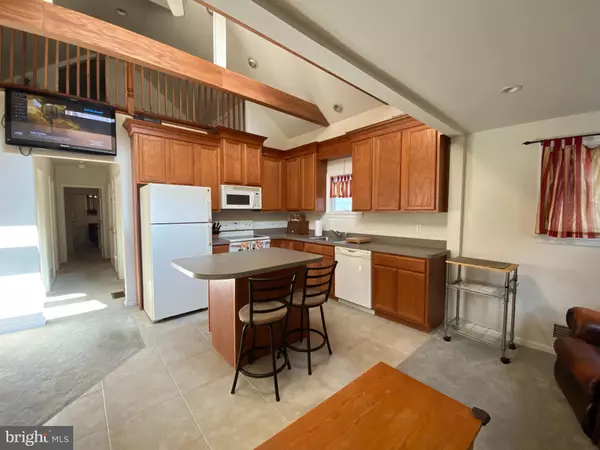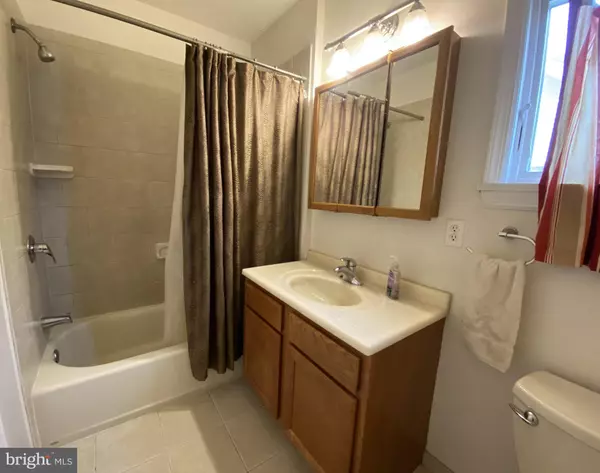$320,000
$325,000
1.5%For more information regarding the value of a property, please contact us for a free consultation.
3 Beds
2 Baths
1,200 SqFt
SOLD DATE : 03/22/2024
Key Details
Sold Price $320,000
Property Type Single Family Home
Sub Type Detached
Listing Status Sold
Purchase Type For Sale
Square Footage 1,200 sqft
Price per Sqft $266
Subdivision None Available
MLS Listing ID NJME2036424
Sold Date 03/22/24
Style Ranch/Rambler
Bedrooms 3
Full Baths 1
Half Baths 1
HOA Y/N N
Abv Grd Liv Area 1,200
Originating Board BRIGHT
Year Built 2009
Annual Tax Amount $4,092
Tax Year 2022
Lot Size 3,750 Sqft
Acres 0.09
Lot Dimensions 25.00 x 150.00
Property Description
Experience the perfect blend of modern comfort and timeless charm in this renovated home. In 2009, this property underwent a complete transformation throughout with extensive upgrades that provide peace of mind, including a new roof with a 40-year warranty. As you step inside, you'll be captivated by the dramatic 15-foot vaulted ceiling, creating an airy and spacious atmosphere. The loft overlooks the well-appointed kitchen and inviting living room, which boasts an abundance of natural light, a charming beamed ceiling, and a ceiling fan for added comfort. The kitchen features modern 42" cabinets, a built-in microwave, and a stylish ceramic tile floor. Efficiency and sustainability are at the forefront of this home's design, with brand new Anderson windows and doors and a high-energy-efficient HVAC system, high-grade vinyl siding, and high-density insulation, ensuring your comfort and energy savings. The property also offers modern 1.5 bathrooms, a generously sized primary bedroom with a huge walk-in closet, a second bedroom on the first level, and a versatile passage room leading to an upstairs bedroom with a loft area, ideal for use as an additional home office or desk space. Step outside onto the deck and take in the serene view of the very deep backyard, providing the perfect setting for outdoor entertainment and relaxation. The basement, with its original 1925 foundation, offers a walk-out door to the backyard, adding to the home's appeal and functionality. Location is key, and this property enjoys a prime spot just across from the John A. Roebling Memorial Park. Here, you can access the Roebling Park Trail, a natural oasis offering opportunities for fishing in Spring Lake, kayaking in the marsh, hiking, biking, jogging on wooded trails, and immersing yourself in the beauty of nature. Don't miss the chance to make this beautifully updated home your own, combining historic character with modern amenities for a truly exceptional living experience.
Location
State NJ
County Mercer
Area Hamilton Twp (21103)
Zoning RESID
Rooms
Other Rooms Living Room, Dining Room, Primary Bedroom, Bedroom 2, Bedroom 3, Kitchen, Bedroom 1, Other
Basement Full
Main Level Bedrooms 2
Interior
Interior Features Primary Bath(s), Kitchen - Island, Butlers Pantry, Ceiling Fan(s), Exposed Beams, Kitchen - Eat-In
Hot Water Natural Gas
Heating Forced Air
Cooling Central A/C
Flooring Fully Carpeted, Vinyl, Tile/Brick
Equipment Dishwasher, Refrigerator, Microwave, Stove
Fireplace N
Appliance Dishwasher, Refrigerator, Microwave, Stove
Heat Source Natural Gas
Laundry Basement
Exterior
Exterior Feature Deck(s)
Utilities Available Cable TV Available
Water Access N
Roof Type Pitched
Accessibility None
Porch Deck(s)
Garage N
Building
Story 1.5
Foundation Concrete Perimeter
Sewer Public Sewer
Water Public
Architectural Style Ranch/Rambler
Level or Stories 1.5
Additional Building Above Grade, Below Grade
Structure Type Cathedral Ceilings,2 Story Ceilings,Vaulted Ceilings
New Construction N
Schools
High Schools Hamilton High School West
School District Hamilton Township
Others
Senior Community No
Tax ID 03-02331-00021
Ownership Fee Simple
SqFt Source Estimated
Acceptable Financing Conventional
Listing Terms Conventional
Financing Conventional
Special Listing Condition Standard
Read Less Info
Want to know what your home might be worth? Contact us for a FREE valuation!

Our team is ready to help you sell your home for the highest possible price ASAP

Bought with Mary E Brandt • EXP Realty, LLC







