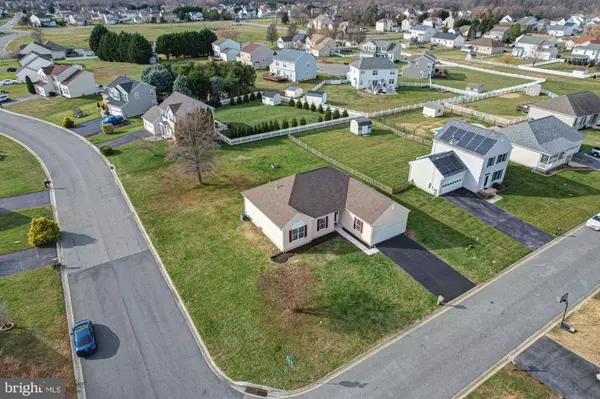$390,000
$389,000
0.3%For more information regarding the value of a property, please contact us for a free consultation.
3 Beds
2 Baths
1,738 SqFt
SOLD DATE : 02/29/2024
Key Details
Sold Price $390,000
Property Type Single Family Home
Sub Type Detached
Listing Status Sold
Purchase Type For Sale
Square Footage 1,738 sqft
Price per Sqft $224
Subdivision Lakeshore Village
MLS Listing ID DEKT2024992
Sold Date 02/29/24
Style Ranch/Rambler
Bedrooms 3
Full Baths 2
HOA Fees $14/ann
HOA Y/N Y
Abv Grd Liv Area 1,738
Originating Board BRIGHT
Year Built 2002
Annual Tax Amount $1,358
Tax Year 2022
Lot Size 0.376 Acres
Acres 0.38
Lot Dimensions 94.63 x 165.00
Property Description
FRESH, renovated, corner ranch home now available!! Situated in the desirable community of Lakeshore Village between Smyrna and Dover, near restaurants, entertainment, shopping, as well as other amenities! Upon entering the home notice the abundance of natural light! The spacious dining room is perfect for entertaining! The modern eat-in kitchen has the wow factor and is a chef’s delight! It has been fully updated with beautiful freshly painted cabinets, new hardware, granite countertops, and modern appliances! The large adjacent family room with cathedral ceilings and gas fireplace is the perfect space to cozy up in and enjoy the big game or that new Netflix series! With plenty of space outdoors, enjoy the deck, perfect for entertaining, relaxing and grilling in the summer. The master bedroom has spacious cathedral ceilings as well as a large walk in. In fact all 3 bedrooms have nice size closets with plenty of storage! The master bathroom has a beautiful updated vanity. The hall bath has been freshly updated with a beautiful new vanity and fixtures. Notice a theme?? This home includes all new doors, carpet, hardwood, baseboards, countertop, sinks, fresh paint throughout the whole house, new sliding door and hardware, and new roof! Book your tour today before it’s too late. Beautiful, freshly renovated homes like this, in highly desirable locations do not become available often!!
Location
State DE
County Kent
Area Capital (30802)
Zoning AC
Rooms
Other Rooms Dining Room, Primary Bedroom, Kitchen, Family Room, Foyer, Bedroom 1, Laundry, Bathroom 2, Primary Bathroom, Full Bath
Basement Poured Concrete
Main Level Bedrooms 3
Interior
Interior Features Breakfast Area, Carpet, Crown Moldings, Dining Area, Entry Level Bedroom, Family Room Off Kitchen, Floor Plan - Open, Kitchen - Eat-In, Pantry, Recessed Lighting, Bathroom - Stall Shower, Bathroom - Tub Shower, Upgraded Countertops, Walk-in Closet(s), Other
Hot Water Natural Gas
Heating Forced Air
Cooling Central A/C
Fireplaces Number 1
Fireplaces Type Gas/Propane
Equipment Built-In Microwave, Built-In Range, Disposal, Dryer, Energy Efficient Appliances, Oven - Single, Refrigerator, Stainless Steel Appliances, Washer, Water Heater
Fireplace Y
Window Features Energy Efficient,Double Pane
Appliance Built-In Microwave, Built-In Range, Disposal, Dryer, Energy Efficient Appliances, Oven - Single, Refrigerator, Stainless Steel Appliances, Washer, Water Heater
Heat Source Natural Gas
Laundry Main Floor
Exterior
Parking Features Garage - Front Entry, Garage Door Opener
Garage Spaces 2.0
Water Access N
Street Surface Black Top
Accessibility None
Road Frontage HOA
Attached Garage 2
Total Parking Spaces 2
Garage Y
Building
Lot Description Corner, Cul-de-sac, Level, SideYard(s)
Story 1
Foundation Concrete Perimeter
Sewer Public Sewer
Water Public
Architectural Style Ranch/Rambler
Level or Stories 1
Additional Building Above Grade, Below Grade
New Construction N
Schools
School District Capital
Others
Senior Community No
Tax ID LC-00-03704-03-0500-000
Ownership Fee Simple
SqFt Source Assessor
Special Listing Condition Standard
Read Less Info
Want to know what your home might be worth? Contact us for a FREE valuation!

Our team is ready to help you sell your home for the highest possible price ASAP

Bought with Desiderio J Rivera • EXP Realty, LLC







