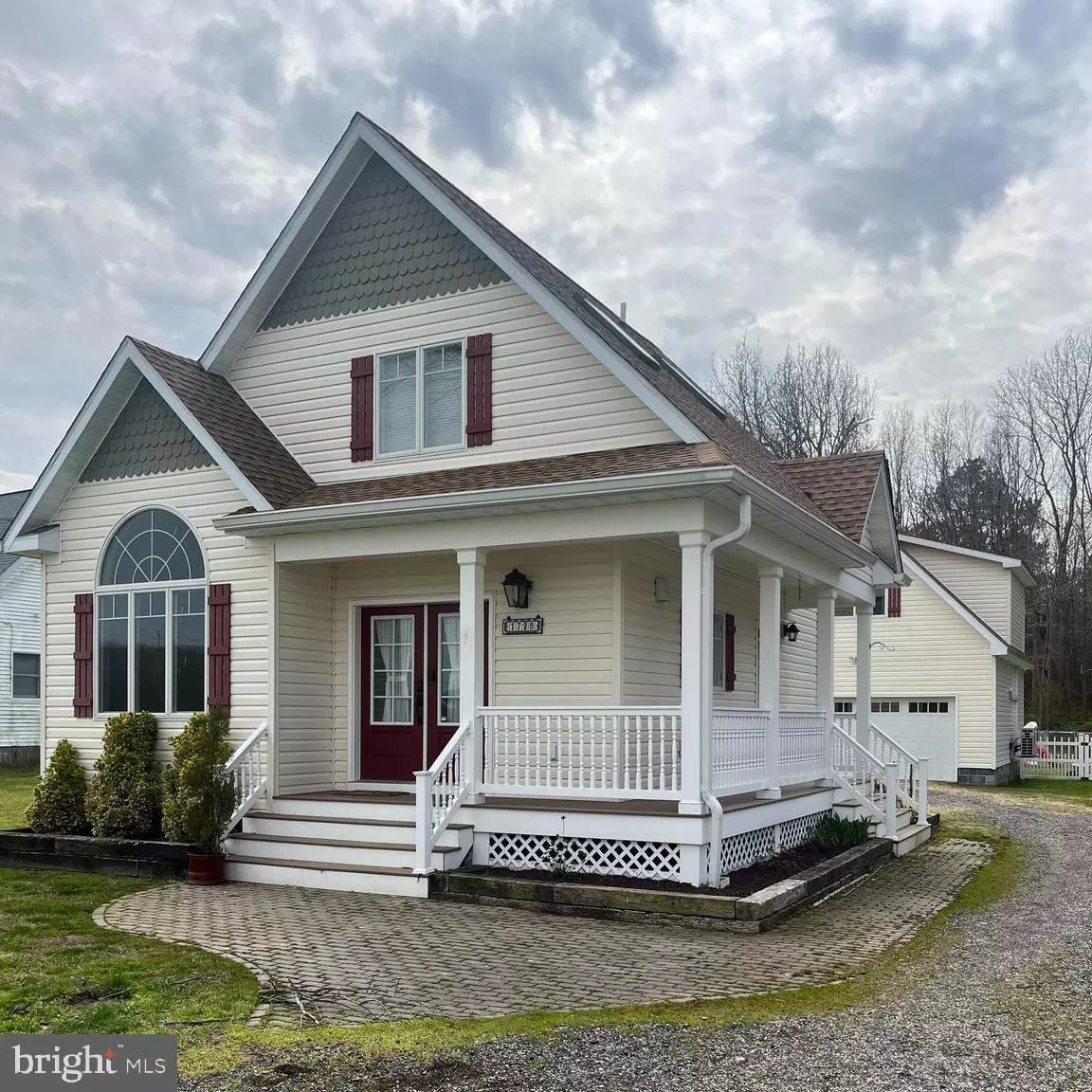$290,000
$299,000
3.0%For more information regarding the value of a property, please contact us for a free consultation.
3 Beds
2 Baths
1,200 SqFt
SOLD DATE : 02/20/2024
Key Details
Sold Price $290,000
Property Type Single Family Home
Sub Type Detached
Listing Status Sold
Purchase Type For Sale
Square Footage 1,200 sqft
Price per Sqft $241
Subdivision Woolford
MLS Listing ID MDDO2004506
Sold Date 02/20/24
Style Cottage,Craftsman
Bedrooms 3
Full Baths 2
HOA Y/N N
Abv Grd Liv Area 1,200
Originating Board BRIGHT
Year Built 2019
Annual Tax Amount $2,078
Tax Year 2023
Lot Size 0.482 Acres
Acres 0.48
Property Description
Come take a look at this adorable cottage style home! Located in Woolford, MD, less than 10 miles from Route 50 and the town of Cambridge, it offers all the convenience of being close to town with country charm. Built in 2019 this home boasts a creative and well-planned 1200 sq. ft. floorplan. This unique home was built with design and energy efficiency in mind - GE Cafe Smart appliances, granite counter tops and custom cabinets in the kitchen, 23 seer LG Art Cool Energy Efficient split units throughout, energy efficient LED light fixtures, and bathrooms include tile floors/showers accented with brushed gold fixtures for a custom look. A large arched front window adds an abundance of Natural light to the living area, each bedroom features casement windows, in addition to skylights located upstairs that are easily customizable with touch screen-controlled window blinds. Directly behind the house is a matching 1200 sq ft. heated and cooled garage space, large enough to accommodate cars or extra storage. A finished livable space welcomes you upstairs, with a full kitchen and bathroom. Fenced in Backyard is perfect for animals or pets, or your very own backyard garden. High speed internet available, in addition to public sewer and newly installed well (2019). This home is located in the highly desirable South Dorchester Pre-K-8 school district. A unique home in the area with tons of curb appeal, this home shows beautifully and won’t last long! Owner/Listing Agent is MD licensed salesperson/Realtor
Location
State MD
County Dorchester
Zoning AC
Rooms
Main Level Bedrooms 1
Interior
Hot Water Electric
Heating Energy Star Heating System
Cooling Ductless/Mini-Split
Flooring Engineered Wood
Equipment Disposal, Dryer - Electric, Dryer - Front Loading, Energy Efficient Appliances, ENERGY STAR Clothes Washer, Icemaker, Microwave, Oven - Double, Oven - Self Cleaning, Oven/Range - Electric, Oven/Range - Gas, Refrigerator, Water Heater, Washer/Dryer Stacked, Washer - Front Loading, Six Burner Stove
Furnishings No
Fireplace N
Window Features Casement,Energy Efficient
Appliance Disposal, Dryer - Electric, Dryer - Front Loading, Energy Efficient Appliances, ENERGY STAR Clothes Washer, Icemaker, Microwave, Oven - Double, Oven - Self Cleaning, Oven/Range - Electric, Oven/Range - Gas, Refrigerator, Water Heater, Washer/Dryer Stacked, Washer - Front Loading, Six Burner Stove
Heat Source Electric
Laundry Lower Floor
Exterior
Exterior Feature Porch(es)
Parking Features Additional Storage Area, Other, Garage Door Opener
Garage Spaces 4.0
Fence Chain Link, Vinyl
Utilities Available Cable TV, Electric Available, Sewer Available, Propane
Water Access N
Roof Type Architectural Shingle
Accessibility Doors - Swing In
Porch Porch(es)
Total Parking Spaces 4
Garage Y
Building
Story 2
Foundation Block
Sewer Public Sewer
Water Private
Architectural Style Cottage, Craftsman
Level or Stories 2
Additional Building Above Grade, Below Grade
Structure Type Dry Wall
New Construction N
Schools
Elementary Schools South Dorchester School
Middle Schools South Dorchester School
High Schools Cambridge-South Dorchester
School District Dorchester County Public Schools
Others
Senior Community No
Tax ID 1009198377
Ownership Fee Simple
SqFt Source Estimated
Horse Property N
Special Listing Condition Standard
Read Less Info
Want to know what your home might be worth? Contact us for a FREE valuation!

Our team is ready to help you sell your home for the highest possible price ASAP

Bought with Christina Merrill • RE/MAX Executive







