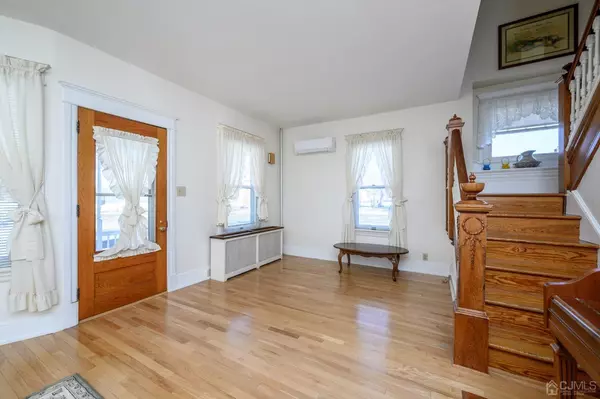$285,000
$275,000
3.6%For more information regarding the value of a property, please contact us for a free consultation.
3 Beds
3 Baths
2,221 SqFt
SOLD DATE : 03/07/2024
Key Details
Sold Price $285,000
Property Type Single Family Home
Sub Type Single Family Residence
Listing Status Sold
Purchase Type For Sale
Square Footage 2,221 sqft
Price per Sqft $128
Subdivision Cedarville
MLS Listing ID 2407344R
Sold Date 03/07/24
Style Colonial
Bedrooms 3
Full Baths 3
Originating Board CJMLS API
Year Built 1900
Annual Tax Amount $5,184
Tax Year 2021
Lot Size 0.300 Acres
Acres 0.3
Lot Dimensions 0.00 x 0.00
Property Description
Lovingly maintained 3 Bed 3 Bath Craftsman Colonial in Cumberland County with Finished Attic could be the one for you! This charming home features a sizable Primary Bedroom with handi-accessible shower on the first level, great for an IL Suite. Spacious, light and bright Living rm holds a decorative stone fireplace, along with HW flooring that flows right into the Formal Dining Rm, complete with built-in china cupboard. Eat-in-Kitchen features hand-crafted wood cabinets, pantry storage and dinette space- customize it to your liking! Studious Den with wall of built in storage and bookshelves makes a great Home Office. The Laundry room is one to admire, with lots of cabinets, countertops, windows, and slider to the rear Deck. 2nd Full Bath with jetted tub and stall shower rounds out the main level of this gem. Open staircase to the 2nd floor holds 2 more Bedrooms and a versatile Bonus Rm. Third floor Finished Attic adds to the package, ideal for a Rec Rm, Playroom, Hobby Rm, extra storage, etc! Basement offers extra storage and work space with custom cabinets, work bench and more. Large Backyard offers a Deck, two storage sheds, and is fenced-in for your privacy and comfort. Classic Covered Front Porch, ample driveway parking, and more! Don't wait! Come & see TODAY!
Location
State NJ
County Cumberland
Community Curbs, Sidewalks
Zoning VB
Rooms
Other Rooms Shed(s)
Basement Full, Storage Space, Interior Entry, Utility Room, Workshop
Dining Room Formal Dining Room
Kitchen Pantry, Eat-in Kitchen, Separate Dining Area
Interior
Interior Features Watersoftener Owned, 1 Bedroom, Kitchen, Laundry Room, Living Room, Bath Full, Bath Main, Den, Dining Room, 2 Bedrooms, Library/Office, Bath Third, Attic
Heating Baseboard, Radiators-Steam
Cooling Ceiling Fan(s), Wall Unit(s)
Flooring Carpet, Vinyl-Linoleum, Wood
Fireplaces Type See Remarks
Fireplace false
Window Features Screen/Storm Window
Appliance Dishwasher, Dryer, Electric Range/Oven, Microwave, Refrigerator, Washer, Water Softener Owned, Gas Water Heater
Heat Source Natural Gas
Exterior
Exterior Feature Open Porch(es), Curbs, Deck, Door(s)-Storm/Screen, Screen/Storm Window, Sidewalk, Fencing/Wall, Storage Shed, Yard
Fence Fencing/Wall
Community Features Curbs, Sidewalks
Utilities Available Electricity Connected, Natural Gas Connected
Roof Type Asphalt
Handicap Access Shower Seat, Stall Shower, Support Rails
Porch Porch, Deck
Building
Lot Description Rural Area
Story 3
Sewer Septic Tank
Water Well
Architectural Style Colonial
Others
Senior Community no
Tax ID 0800195000000009
Ownership Fee Simple
Energy Description Natural Gas
Read Less Info
Want to know what your home might be worth? Contact us for a FREE valuation!

Our team is ready to help you sell your home for the highest possible price ASAP








