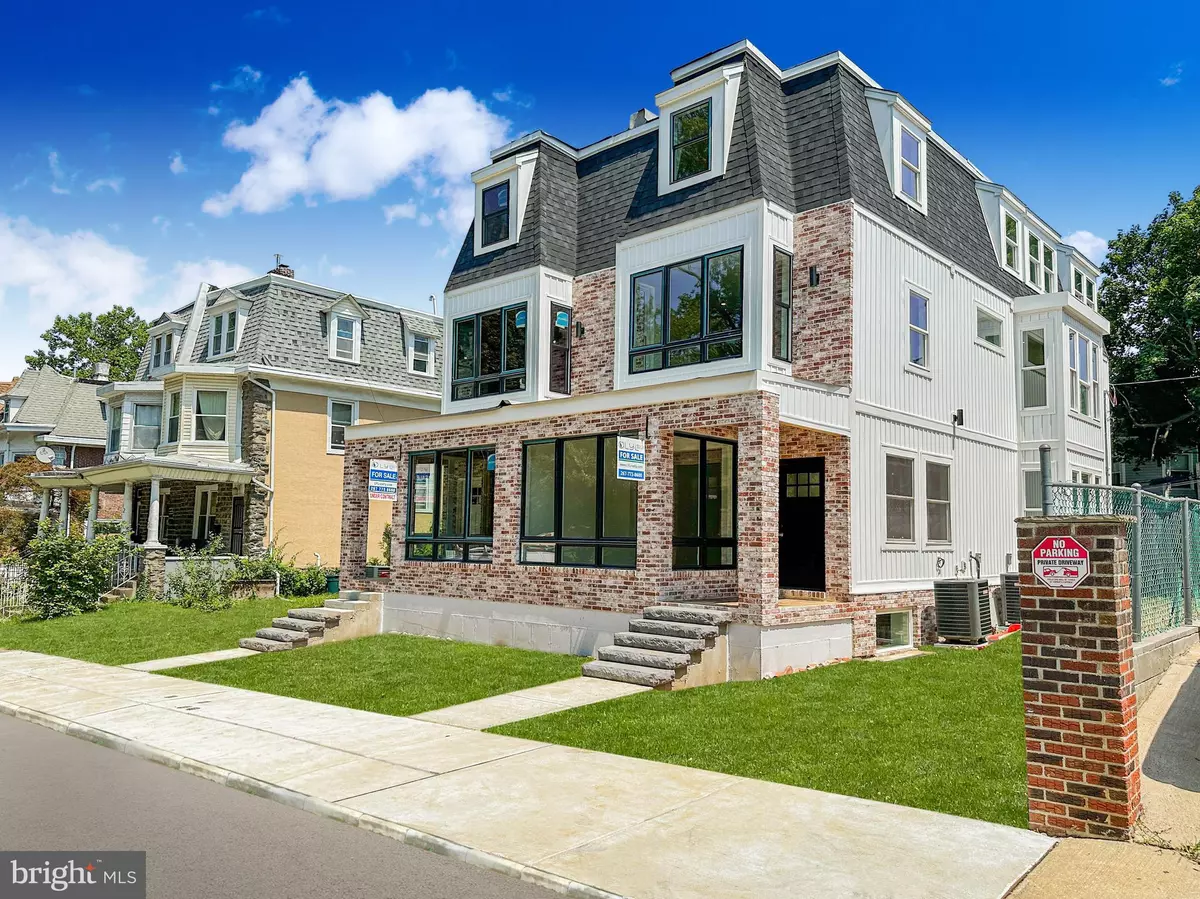$587,500
$595,000
1.3%For more information regarding the value of a property, please contact us for a free consultation.
5 Beds
5 Baths
2,951 Sqft Lot
SOLD DATE : 02/28/2024
Key Details
Sold Price $587,500
Property Type Single Family Home
Sub Type Twin/Semi-Detached
Listing Status Sold
Purchase Type For Sale
Subdivision Mt Airy
MLS Listing ID PAPH2221592
Sold Date 02/28/24
Style Contemporary
Bedrooms 5
Full Baths 3
Half Baths 2
HOA Y/N N
Originating Board BRIGHT
Year Built 2023
Annual Tax Amount $177
Tax Year 2023
Lot Size 2,951 Sqft
Acres 0.07
Lot Dimensions 31.00 x 97.00
Property Description
Fabulous new construction with unobstructed park views and all the bells and whistles you expect in a luxury residence. Step into this oasis with beautiful sunroom entry and huge windows that spill into the large living area. Continue to the expansive gourmet chef's kitchen with custom cabinetry, Quartz countertops and induction cooking. Head back to powder room and laundry and then to your large outdoor space. The light throughout this home would excite even the novel plant enthusiast! Journey upstairs to the 2nd level with enviable master suite with walk-in closet and spa bath with wet room and huge soaking tub. Down the hall is another large bedroom with en suite bath. On the top floor, meet 3 more bedrooms and hall bath. Need more space? Look no further than down below with 9+' ceilings and windows that make you feel above ground. Enjoy all the perks of new construction including dual zoned HVAC, and high efficiency appliances! A few blocks from the Germantown Ave corridor and a quick commute into Center City plus an easy trip to the Burbs for additional shopping. Close to roadways and transportation. Experience expert craftsmanship and Luxurious design by local legend Ellen W Interior Concepts. Schedule your private tour today.
Location
State PA
County Philadelphia
Area 19144 (19144)
Zoning RSA3
Rooms
Basement Fully Finished, Full
Interior
Interior Features Bar, Built-Ins, Efficiency, Floor Plan - Open, Kitchen - Gourmet, Kitchen - Island, Recessed Lighting, Skylight(s), Sprinkler System, Walk-in Closet(s)
Hot Water Electric
Heating Forced Air
Cooling Central A/C
Flooring Ceramic Tile, Hardwood
Heat Source Electric
Laundry Main Floor
Exterior
Garage Spaces 2.0
Water Access N
Roof Type Shingle
Accessibility 36\"+ wide Halls
Total Parking Spaces 2
Garage N
Building
Story 3
Foundation Concrete Perimeter
Sewer Public Sewer
Water Public
Architectural Style Contemporary
Level or Stories 3
Additional Building Above Grade, Below Grade
Structure Type Dry Wall,9'+ Ceilings
New Construction Y
Schools
School District The School District Of Philadelphia
Others
Senior Community No
Tax ID 592178800
Ownership Fee Simple
SqFt Source Assessor
Acceptable Financing Cash, Conventional, FHA, VA
Listing Terms Cash, Conventional, FHA, VA
Financing Cash,Conventional,FHA,VA
Special Listing Condition Standard
Read Less Info
Want to know what your home might be worth? Contact us for a FREE valuation!

Our team is ready to help you sell your home for the highest possible price ASAP

Bought with Katherine Vail • Elfant Wissahickon-Rittenhouse Square







