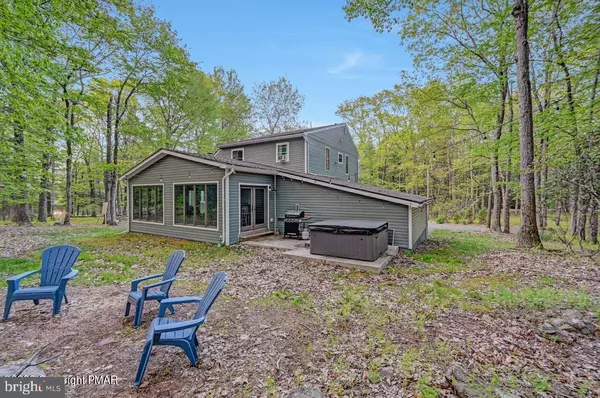$540,000
$589,000
8.3%For more information regarding the value of a property, please contact us for a free consultation.
3 Beds
2 Baths
1,788 SqFt
SOLD DATE : 03/01/2024
Key Details
Sold Price $540,000
Property Type Single Family Home
Sub Type Detached
Listing Status Sold
Purchase Type For Sale
Square Footage 1,788 sqft
Price per Sqft $302
Subdivision Split Rock
MLS Listing ID PACC2002712
Sold Date 03/01/24
Style Contemporary
Bedrooms 3
Full Baths 2
HOA Y/N N
Abv Grd Liv Area 1,788
Originating Board BRIGHT
Year Built 1980
Annual Tax Amount $3,935
Tax Year 2022
Lot Dimensions 0.00 x 0.00
Property Description
WELCOME TO YOUR OWN PRIVATE RETREAT IN SPLIT ROCK.YOU .WILL ENJOY THE PRIVACY OF THIS 1.61 ACRES OF WOODED PROPERTY. LIVING ROOM WITH WOOD BURNING FIREPLACE AND CATHERDRAL CEILING WITH BEAMS-STAINLESS APPLIANCES GRANTIE COUNTER TOP- DINING ROOM 3 BEDROOMS PLUS LARGE LOFT AREA FOR ADDITIONAL SLEEPING AREA --MODERN BATHS -LARGE ENTERTAINING SPACE WITH CATHEDRAL CEILING , ENCLOSED WITH GLASS AND PATIO DOOR TO HOT TUB. SKI BOULDER AND JACK FRONT, 2 GOLF COURSE - SPLIT ROCK AMENTIES .
Location
State PA
County Carbon
Area Kidder Twp (13408)
Zoning RESIDENTIAL
Rooms
Other Rooms Living Room, Dining Room, Bedroom 2, Bedroom 3, Kitchen, Family Room, Bedroom 1, Loft, Bathroom 1
Basement Unfinished
Main Level Bedrooms 1
Interior
Interior Features Ceiling Fan(s), Pantry, Tub Shower
Hot Water Electric
Heating Baseboard - Electric
Cooling Ceiling Fan(s)
Flooring Ceramic Tile, Carpet, Vinyl
Fireplaces Number 1
Equipment Dishwasher, Dryer, Microwave, Oven - Self Cleaning, Oven/Range - Electric, Stainless Steel Appliances, Washer
Fireplace Y
Appliance Dishwasher, Dryer, Microwave, Oven - Self Cleaning, Oven/Range - Electric, Stainless Steel Appliances, Washer
Heat Source Electric
Exterior
Parking Features Garage - Side Entry
Garage Spaces 2.0
Water Access N
Roof Type Asphalt
Accessibility None
Attached Garage 2
Total Parking Spaces 2
Garage Y
Building
Story 2
Foundation Block
Sewer Public Sewer
Water Well
Architectural Style Contemporary
Level or Stories 2
Additional Building Above Grade, Below Grade
Structure Type Cathedral Ceilings
New Construction N
Schools
School District Jim Thorpe Area
Others
Senior Community No
Tax ID 32-21-A3.04H
Ownership Fee Simple
SqFt Source Assessor
Acceptable Financing Cash, Conventional
Listing Terms Cash, Conventional
Financing Cash,Conventional
Special Listing Condition Standard
Read Less Info
Want to know what your home might be worth? Contact us for a FREE valuation!

Our team is ready to help you sell your home for the highest possible price ASAP

Bought with Lucille M Richmond • C-21 Select Group-Lake Harmony







