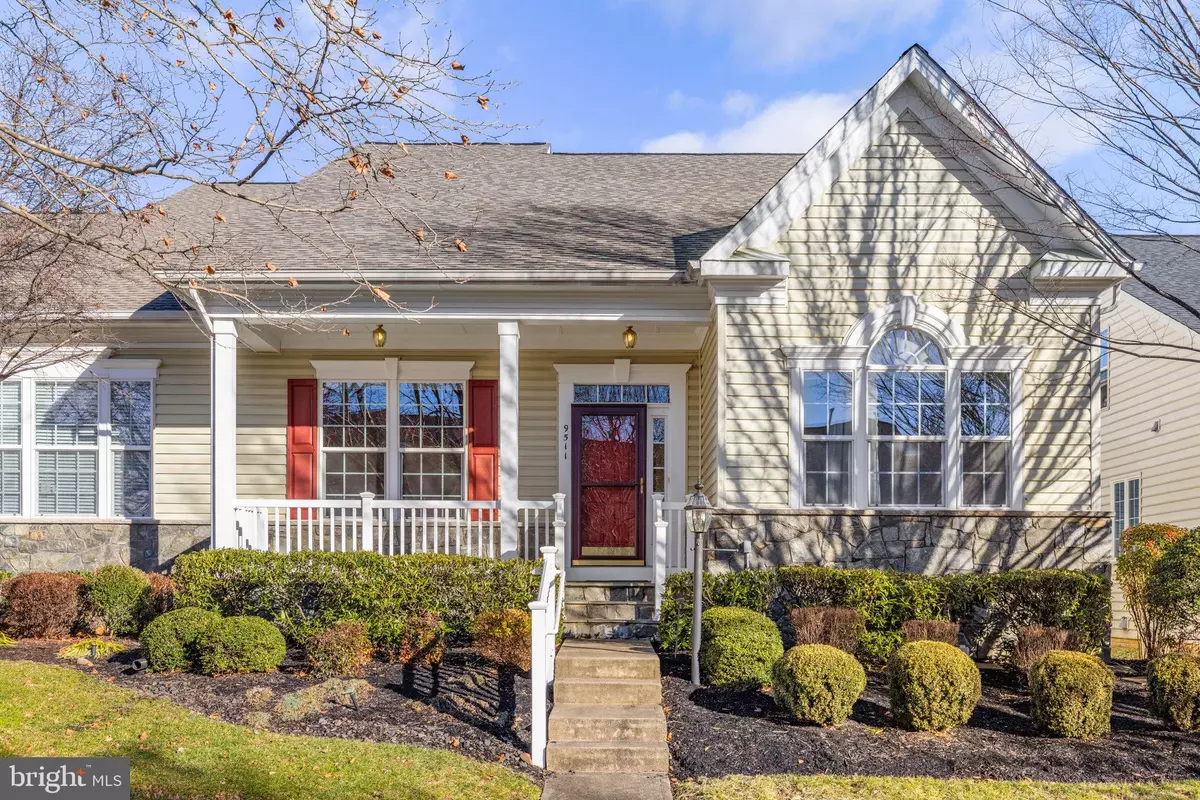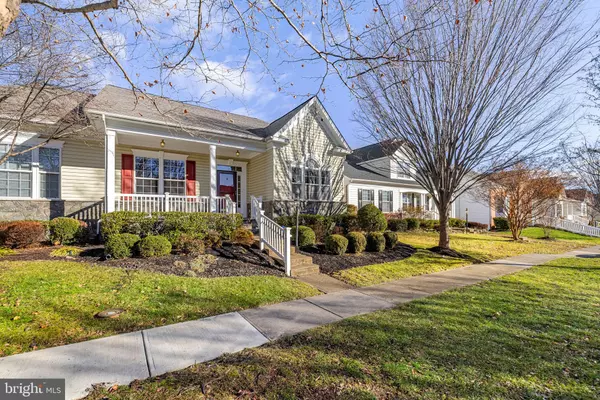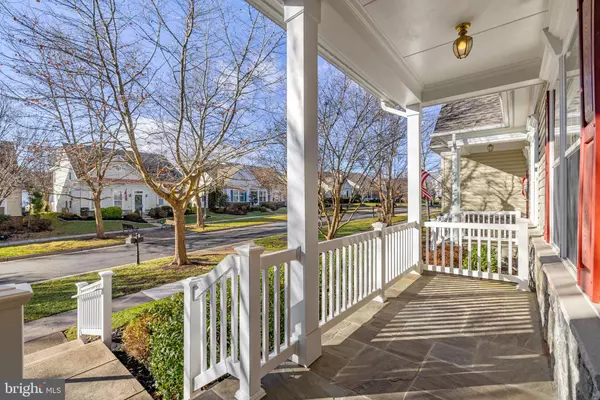$525,000
$525,000
For more information regarding the value of a property, please contact us for a free consultation.
3 Beds
3 Baths
3,173 SqFt
SOLD DATE : 02/29/2024
Key Details
Sold Price $525,000
Property Type Single Family Home
Sub Type Twin/Semi-Detached
Listing Status Sold
Purchase Type For Sale
Square Footage 3,173 sqft
Price per Sqft $165
Subdivision Dunbarton
MLS Listing ID VAPW2063680
Sold Date 02/29/24
Style Colonial
Bedrooms 3
Full Baths 3
HOA Fees $310/mo
HOA Y/N Y
Abv Grd Liv Area 1,763
Originating Board BRIGHT
Year Built 2005
Annual Tax Amount $5,399
Tax Year 2022
Lot Size 4,504 Sqft
Acres 0.1
Property Description
JUST LISTED!! RARELY AVAILABLE BROOKFIELD AYRES MODEL! Welcome to this ELEGANT attached colonial in Bristow’s DESIRABLE senior 55+ community of Dunbarton at Braemar. Situated less than one-half mile from the AMENITY FIELD COMMUNITY CLUBHOUSE, this GORGEOUS, 3 Bedroom, 3 Full Bath, 1 car garage, OPEN CONCEPT is ready for you to call HOME! STUNNING Hardwood Floors and CUSTOM Crown Molding and Shadow Boxing throughout. GREAT OUTDOOR Living featuring an INCREDIBLE approx. 200 Sq. Ft covered screened porch and CLASSIC front porch. The main level flows beautifully…. 2 BEDROOMS on main including the PRIMARY BEDROOM w/ DUAL closets and SPA BATH w/ NEW FLOORING, double vanity and separate shower and tub. A SPACIOUS FORMAL Dining Room with UPDATED Lighting. EXCEPTIONAL Eat-In Kitchen featuring POPULAR Cherry Cabinetry w/ plenty of storage, GE Profile Appliances, and PLENTY of counter space. The EXCEPTIONAL FAMILY ROOM off the Kitchen features a GAS FIREPLACE and Mantel. The FINISHED Lower Level is what separates this floor plan from the rest. Open REC ROOM w/ 2nd Gas Fireplace, 3 Bedroom w/ Full Bath, Hobby/Flex Room, Storage Space, and Large Unfinished SPACE perfect for Home Theater or Gym Space. BUYER PEACE-OF-MIND: Roof Replaced, Heating System (2020), Air Conditioning (2023) Water Heater (2020), 5-Zone Irrigation System and Security System! The amenity rich community has everything you would want including a club house, indoor pool, party room, tennis courts, pickle ball, billiard room, putting green and much more. The home is ideally located with quick access to I-66, Prince William Parkway, shopping, groceries and much more. This is a well-cared for and very well-maintained home by the owners and a true haven for anyone wanting a quality lifestyle. The HOA fee includes use of the 21,000 sq.ft. Clubhouse, Yard Maintenance, Hi-Speed Internet, Cable TV, Trash pickup, and recycling. We can't wait for you to check this one out!
Location
State VA
County Prince William
Zoning RPC
Rooms
Basement Partially Finished
Main Level Bedrooms 2
Interior
Interior Features Built-Ins, Ceiling Fan(s), Chair Railings, Crown Moldings, Dining Area, Entry Level Bedroom, Floor Plan - Open, Walk-in Closet(s), Window Treatments, Wood Floors
Hot Water Natural Gas
Heating Central
Cooling Central A/C
Flooring Ceramic Tile, Hardwood, Concrete
Fireplaces Number 2
Fireplaces Type Gas/Propane
Equipment Built-In Microwave, Disposal, Oven/Range - Gas, Refrigerator, Icemaker
Furnishings No
Fireplace Y
Window Features Double Pane,Insulated,Vinyl Clad,Screens
Appliance Built-In Microwave, Disposal, Oven/Range - Gas, Refrigerator, Icemaker
Heat Source Natural Gas
Laundry Main Floor
Exterior
Exterior Feature Porch(es), Enclosed, Screened
Parking Features Garage - Rear Entry, Garage Door Opener
Garage Spaces 1.0
Utilities Available Cable TV Available, Natural Gas Available, Electric Available
Amenities Available Club House, Game Room, Meeting Room, Library, Elevator
Water Access N
Roof Type Architectural Shingle
Accessibility 36\"+ wide Halls, >84\" Garage Door, Doors - Swing In
Porch Porch(es), Enclosed, Screened
Attached Garage 1
Total Parking Spaces 1
Garage Y
Building
Story 2
Foundation Concrete Perimeter
Sewer Public Sewer
Water Public
Architectural Style Colonial
Level or Stories 2
Additional Building Above Grade, Below Grade
New Construction N
Schools
Elementary Schools T. Clay Wood Elementary
Middle Schools Marsteller
High Schools Patriot
School District Prince William County Public Schools
Others
HOA Fee Include Common Area Maintenance,Management,Recreation Facility,Reserve Funds,Road Maintenance,Security Gate,Snow Removal,Cable TV,Trash
Senior Community Yes
Age Restriction 55
Tax ID 7495-37-5812
Ownership Fee Simple
SqFt Source Estimated
Security Features Fire Detection System,Smoke Detector,Security System
Acceptable Financing Cash, Conventional, FHA, VA
Horse Property N
Listing Terms Cash, Conventional, FHA, VA
Financing Cash,Conventional,FHA,VA
Special Listing Condition Standard
Read Less Info
Want to know what your home might be worth? Contact us for a FREE valuation!

Our team is ready to help you sell your home for the highest possible price ASAP

Bought with Kelly L Snell • Samson Properties







