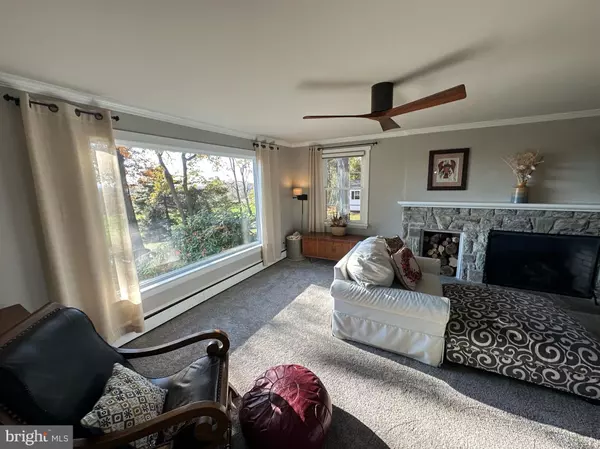$599,900
$610,000
1.7%For more information regarding the value of a property, please contact us for a free consultation.
4 Beds
4 Baths
2,850 SqFt
SOLD DATE : 02/29/2024
Key Details
Sold Price $599,900
Property Type Single Family Home
Sub Type Detached
Listing Status Sold
Purchase Type For Sale
Square Footage 2,850 sqft
Price per Sqft $210
Subdivision None Available
MLS Listing ID PALA2043386
Sold Date 02/29/24
Style Colonial
Bedrooms 4
Full Baths 3
Half Baths 1
HOA Y/N N
Abv Grd Liv Area 2,850
Originating Board BRIGHT
Year Built 1950
Annual Tax Amount $7,528
Tax Year 2023
Lot Size 0.960 Acres
Acres 0.96
Lot Dimensions 0.00 x 0.00
Property Description
This home has modern updates while maintaining the charm and character of yesterday. From the moment you pull into the driveway you will be captivated by the wooded/mature lot and the classic style. Step into the foyer and you’ll know you’re HOME!
Stately with wood floors, stone fireplaces, built-ins and views from replacement windows that keep your home bright.
There is a coffee bar/butlers pantry and then a breezeway with built- ins that lead to the oversized 2 car garage. A generous laundry room on the main level as well.
3 spacious bedrooms second floor and on the 3rd floor a 4th or use as a home office as the current owners do….great woodwork, wood floors, Primary with built-ins and a generous bath plus dressing area.
The attic space offers recessed lighting, skylight and open railing…plus an unfinished storage area.
But there is more the finished basement has windows and a door with just a few steps to the yard, a full bathroom, an office or bedroom, a second stone fireplace converted to gas and you don’t even feel like your in a basement.
The current owners have upgraded and modernized…even added central air! All metal ductwork so no fiberboard worries.
The back yard oasis …..The cement pool is covered with a new lock loop cover now but you’ll be ready for summer…..pics don’t do it justice! The covered porch offers built-in benches, a bar area, ready for your TV to hang in its spot and all maintenance free!
There is an additional 1 car garage/shed for yard equipment.
New garage doors
3 zones for heating…..
Downspouts have been upsized to prevent water issues …..
Location
State PA
County Lancaster
Area Elizabethtown Boro (10525)
Zoning RESIDENTIAL
Rooms
Other Rooms Living Room, Dining Room, Primary Bedroom, Bedroom 2, Bedroom 3, Bedroom 4, Kitchen, Family Room, Laundry, Other, Office, Storage Room, Bathroom 1, Bathroom 2, Primary Bathroom, Half Bath
Basement Outside Entrance, Fully Finished
Interior
Interior Features Attic, Breakfast Area, Built-Ins, Butlers Pantry, Ceiling Fan(s), Chair Railings, Crown Moldings, Kitchen - Eat-In, Kitchen - Table Space, Pantry, Primary Bath(s), Skylight(s), Stall Shower, Upgraded Countertops, Wood Floors
Hot Water Electric
Heating Radiator
Cooling Central A/C
Flooring Carpet, Hardwood, Laminate Plank, Luxury Vinyl Plank, Tile/Brick, Vinyl
Fireplaces Number 2
Fireplaces Type Gas/Propane, Mantel(s), Stone, Screen
Equipment Compactor, Dishwasher, Dryer - Electric, Oven - Self Cleaning, Refrigerator, Microwave, Oven/Range - Electric
Fireplace Y
Window Features Double Hung,Double Pane,Replacement,Screens,Vinyl Clad
Appliance Compactor, Dishwasher, Dryer - Electric, Oven - Self Cleaning, Refrigerator, Microwave, Oven/Range - Electric
Heat Source Oil
Laundry Main Floor
Exterior
Exterior Feature Deck(s), Patio(s), Porch(es), Roof
Parking Features Garage - Front Entry
Garage Spaces 6.0
Fence Chain Link
Pool In Ground, Gunite
Water Access N
View Panoramic
Roof Type Architectural Shingle
Street Surface Black Top
Accessibility None
Porch Deck(s), Patio(s), Porch(es), Roof
Road Frontage Boro/Township
Attached Garage 2
Total Parking Spaces 6
Garage Y
Building
Lot Description Front Yard, Landscaping, Level, Not In Development, Rear Yard, Road Frontage, Trees/Wooded
Story 3
Foundation Block
Sewer Public Sewer
Water Public
Architectural Style Colonial
Level or Stories 3
Additional Building Above Grade, Below Grade
Structure Type Dry Wall,Plaster Walls
New Construction N
Schools
Elementary Schools East High Street
Middle Schools Elizabethtown Area
High Schools Elizabethtown Area
School District Elizabethtown Area
Others
Pets Allowed Y
Senior Community No
Tax ID 250-13084-0-0000
Ownership Fee Simple
SqFt Source Assessor
Acceptable Financing Cash, Conventional
Horse Property N
Listing Terms Cash, Conventional
Financing Cash,Conventional
Special Listing Condition Standard
Pets Allowed No Pet Restrictions
Read Less Info
Want to know what your home might be worth? Contact us for a FREE valuation!

Our team is ready to help you sell your home for the highest possible price ASAP

Bought with Anne M Lusk • Lusk & Associates Sotheby's International Realty







