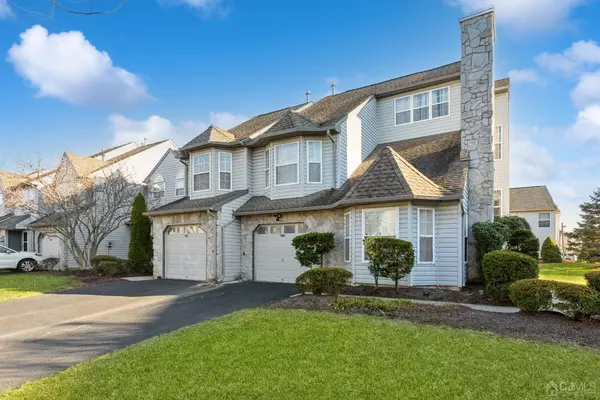$581,000
$555,000
4.7%For more information regarding the value of a property, please contact us for a free consultation.
3 Beds
3.5 Baths
1,742 SqFt
SOLD DATE : 02/29/2024
Key Details
Sold Price $581,000
Property Type Townhouse
Sub Type Townhouse,Condo/TH
Listing Status Sold
Purchase Type For Sale
Square Footage 1,742 sqft
Price per Sqft $333
Subdivision Starpoint/Piscatawaybldg
MLS Listing ID 2406939R
Sold Date 02/29/24
Style Townhouse,End Unit
Bedrooms 3
Full Baths 3
Half Baths 1
Maintenance Fees $345
HOA Y/N true
Originating Board CJMLS API
Year Built 1992
Annual Tax Amount $9,143
Tax Year 2022
Lot Dimensions 0.00 x 0.00
Property Description
Welcome to this beautiful end-unit townhome updated in 2018 located in the desirable Starpoint community Piscataway. Spacious living across three levels offering 3 large bedrooms with plenty of closet space, 3.5 baths, loft, 1 car garage and recessed lighting throughout. First floor features hardwood flooring in living and dining room. Living room with vaulted ceilings and gas fire place. Updated eat in kitchen with granite countertops, cabinets, backsplash and center island. A formal Dining room with sliding glass door to backyard patio. Half bathroom and garage access finish off first floor. Second floor offers the primary bedroom suite with oversized closet for more storage complete with a full bathroom that includes a jacuzzi tub, double sink vanity and separate shower. A Second bedroom, full bath, loft over looking living room and laundry facility area finish off second floor. Third floor has additional bedroom or bonus room with full bath and storage. Recessed lighting, furnace, A/C, hot water heater, hard wood/ laminate flooring and kitchen updates done in 2018. Conveniently located close to train station, major highways, shopping, restaurants and more.
Location
State NJ
County Middlesex
Community Clubhouse, Outdoor Pool, Playground, Jog/Bike Path, Tennis Court(S), Sidewalks
Zoning R10A
Rooms
Dining Room Formal Dining Room
Kitchen Granite/Corian Countertops, Kitchen Island, Eat-in Kitchen
Interior
Interior Features Blinds, Vaulted Ceiling(s), Kitchen, Bath Half, Living Room, Storage, Dining Room, Utility Room, 2 Bedrooms, Laundry Room, Bath Full, Loft, Bath Main, 1 Bedroom
Heating Forced Air
Cooling Central Air, Ceiling Fan(s)
Flooring Carpet, Ceramic Tile, Laminate, Wood
Fireplaces Number 1
Fireplaces Type Gas
Fireplace true
Window Features Blinds
Appliance Dishwasher, Dryer, Gas Range/Oven, Microwave, Refrigerator, Washer, Gas Water Heater
Heat Source Natural Gas
Exterior
Exterior Feature Patio, Sidewalk
Garage Spaces 1.0
Pool Outdoor Pool, In Ground
Community Features Clubhouse, Outdoor Pool, Playground, Jog/Bike Path, Tennis Court(s), Sidewalks
Utilities Available Underground Utilities
Roof Type Asphalt
Porch Patio
Building
Lot Description Level
Story 3
Sewer Public Sewer
Water Public
Architectural Style Townhouse, End Unit
Others
HOA Fee Include Management Fee,Common Area Maintenance,Maintenance Structure,Snow Removal
Senior Community no
Tax ID 17088010000004270000C0386
Ownership Fee Simple
Energy Description Natural Gas
Pets Allowed Yes
Read Less Info
Want to know what your home might be worth? Contact us for a FREE valuation!

Our team is ready to help you sell your home for the highest possible price ASAP








