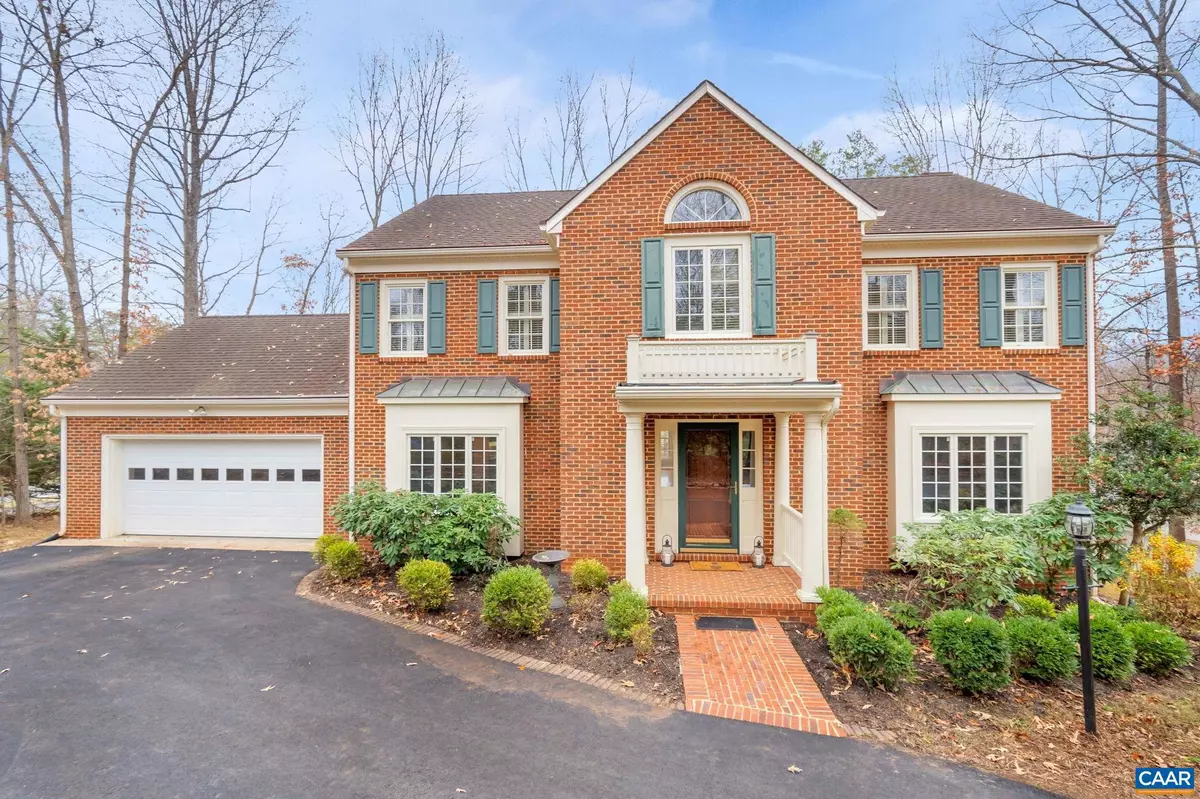$640,000
$650,000
1.5%For more information regarding the value of a property, please contact us for a free consultation.
4 Beds
4 Baths
2,790 SqFt
SOLD DATE : 02/26/2024
Key Details
Sold Price $640,000
Property Type Single Family Home
Sub Type Detached
Listing Status Sold
Purchase Type For Sale
Square Footage 2,790 sqft
Price per Sqft $229
Subdivision Forest Lakes
MLS Listing ID 648007
Sold Date 02/26/24
Style Colonial
Bedrooms 4
Full Baths 3
Half Baths 1
Condo Fees $100
HOA Fees $103/qua
HOA Y/N Y
Abv Grd Liv Area 2,790
Originating Board CAAR
Year Built 1990
Annual Tax Amount $5,223
Tax Year 2023
Lot Size 0.570 Acres
Acres 0.57
Property Description
New Price! Meander down the long private driveway to this stately all brick colonial backing to a beautiful lake setting. This one of a kind home is filled with high end features: hardwood floors or ceramic tile throughout, gorgeous concrete cast fireplace surround and mantle, light filled sunroom with lake view & more. The renovated kitchen is the heart of the home, with the JennAire range taking center stage. A moveable island with a butcher block countertop provides both additional workspace and a casual dining option. The kitchen was thoughtfully designed with a deep porcelain sink and a separate prep sink, pass through window to the formal dining room, and walk in pantry. A main level wheelchair accessible full bathroom adjoins the home office, ideal for those considering aging in place or accommodating others. Upstairs, you'll find 4 bedrooms, including owner's suite featuring luxury ensuite with whirlpool tub and separate tiled shower. Outside, choose from 2 decks, patios or flat yard to take in the picturesque setting. Located within walking distance to Lakeside Middle School and neighborhood amenities like 2 pools, 24 hour fitness center, tennis courts, or walk to shopping or restuarants nearby.,Granite Counter,Wood Cabinets
Location
State VA
County Albemarle
Zoning R-1
Rooms
Other Rooms Dining Room, Kitchen, Family Room, Foyer, Sun/Florida Room, Laundry, Office, Full Bath, Half Bath, Additional Bedroom
Interior
Interior Features Walk-in Closet(s), WhirlPool/HotTub, Breakfast Area, Kitchen - Island, Pantry, Recessed Lighting
Heating Central, Heat Pump(s)
Cooling Heat Pump(s)
Flooring Ceramic Tile, Hardwood
Fireplaces Type Wood
Equipment Dryer, Washer, Dishwasher, Disposal, Oven/Range - Gas, Microwave, Indoor Grill
Fireplace N
Window Features Insulated,Screens,Double Hung
Appliance Dryer, Washer, Dishwasher, Disposal, Oven/Range - Gas, Microwave, Indoor Grill
Heat Source Other, Natural Gas
Exterior
Parking Features Other
Fence Partially
Amenities Available Club House, Tot Lots/Playground, Tennis Courts, Basketball Courts, Community Center, Exercise Room, Lake, Meeting Room, Picnic Area, Swimming Pool, Soccer Field, Volleyball Courts, Jog/Walk Path
View Other, Water
Roof Type Architectural Shingle
Accessibility Other Bath Mod, Wheelchair Mod, Grab Bars Mod, Roll-in Shower
Road Frontage Public
Garage Y
Building
Lot Description Landscaping, Sloping, Cul-de-sac
Story 2
Foundation Block, Crawl Space
Sewer Public Sewer
Water Public
Architectural Style Colonial
Level or Stories 2
Additional Building Above Grade, Below Grade
Structure Type 9'+ Ceilings
New Construction N
Schools
Elementary Schools Baker-Butler
High Schools Albemarle
School District Albemarle County Public Schools
Others
HOA Fee Include Common Area Maintenance,Health Club,Insurance,Pool(s),Management,Reserve Funds,Trash
Senior Community No
Ownership Other
Security Features Carbon Monoxide Detector(s),Security System,Smoke Detector
Special Listing Condition Standard
Read Less Info
Want to know what your home might be worth? Contact us for a FREE valuation!

Our team is ready to help you sell your home for the highest possible price ASAP

Bought with Unrepresented Buyer • UnrepresentedBuyer







