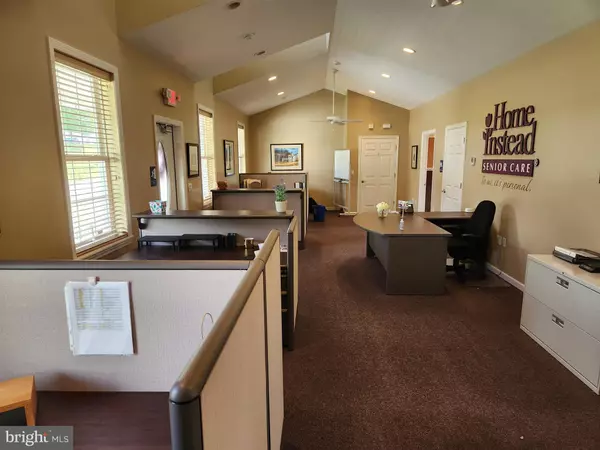$207,000
$225,000
8.0%For more information regarding the value of a property, please contact us for a free consultation.
1 Bed
3 Baths
2,520 SqFt
SOLD DATE : 02/29/2024
Key Details
Sold Price $207,000
Property Type Single Family Home
Sub Type Detached
Listing Status Sold
Purchase Type For Sale
Square Footage 2,520 sqft
Price per Sqft $82
MLS Listing ID PABD2001700
Sold Date 02/29/24
Style Contemporary
Bedrooms 1
Full Baths 2
Half Baths 1
HOA Y/N N
Abv Grd Liv Area 1,320
Originating Board BRIGHT
Year Built 2014
Annual Tax Amount $3,825
Tax Year 2023
Lot Size 0.340 Acres
Acres 0.34
Property Description
Meticulously maintained home for sale. It is currently being used as an office. Sold as is and furnished. Built in 2014 and conveniently located on Lower Main Street, this property offers both on street and off street parking. Entering the main level, you walk into a great room with cathedral ceilings that be a large living room and dining room. The main level bedroom has an en suite bathroom. The kitchen features ceramic tile flooring, cherry cabinets, a range, refrigerator, microwave, dishwasher and an eat-in area. The rear deck is a great place to sip your morning coffee. Also located on the main level is an ADA compliant 1/2 bathroom. The lower level features ground level access to the outside, a wide staircase, and an open concept with plenty of room for additional bedrooms to be built. The lower level also contains a mechanical room, an ADA compliant bathroom, a laundry room and a storage room. The parking lot to the rear of the building will easily hold six vehicles. The building is set up for high speed internet, has a 200 amp electrical service, an alarm system and a heat pump to keep you comfy all year round. Come take a look, you may just find the perfect location and building you've been looking for. Square footage and acreage were taken from the Bedford County tax records; buyer to verify.
Location
State PA
County Bedford
Area Saxton Boro (154280)
Zoning NONE
Rooms
Other Rooms Living Room, Kitchen, Bedroom 1, Great Room, Laundry, Storage Room, Utility Room, Bathroom 1, Bathroom 2, Full Bath
Basement Daylight, Full, Heated, Improved, Interior Access, Outside Entrance, Partially Finished, Walkout Level, Windows
Main Level Bedrooms 1
Interior
Interior Features Attic, Carpet, Combination Kitchen/Dining, Entry Level Bedroom, Floor Plan - Open, Primary Bath(s), Recessed Lighting, Skylight(s), Stall Shower, Window Treatments
Hot Water Electric
Heating Heat Pump(s)
Cooling Central A/C
Flooring Carpet, Ceramic Tile
Equipment Built-In Microwave, Dishwasher, Oven/Range - Electric, Refrigerator, Washer/Dryer Stacked
Furnishings Partially
Fireplace N
Window Features Insulated
Appliance Built-In Microwave, Dishwasher, Oven/Range - Electric, Refrigerator, Washer/Dryer Stacked
Heat Source Electric
Laundry Lower Floor
Exterior
Garage Spaces 6.0
Water Access N
View Street, Mountain
Roof Type Architectural Shingle
Accessibility 2+ Access Exits, 32\"+ wide Doors, Ramp - Main Level, Other Bath Mod
Total Parking Spaces 6
Garage N
Building
Lot Description Cleared, Front Yard, Rear Yard, Year Round Access
Story 1
Foundation Block
Sewer Public Sewer
Water Public
Architectural Style Contemporary
Level or Stories 1
Additional Building Above Grade, Below Grade
Structure Type Cathedral Ceilings,Dry Wall
New Construction N
Schools
School District Tussey Mountain
Others
Senior Community No
Tax ID H.04-G.05-059
Ownership Fee Simple
SqFt Source Estimated
Acceptable Financing Cash, Conventional, FHA, USDA, VA, PHFA
Listing Terms Cash, Conventional, FHA, USDA, VA, PHFA
Financing Cash,Conventional,FHA,USDA,VA,PHFA
Special Listing Condition Standard
Read Less Info
Want to know what your home might be worth? Contact us for a FREE valuation!

Our team is ready to help you sell your home for the highest possible price ASAP

Bought with NON MEMBER • Non Subscribing Office







