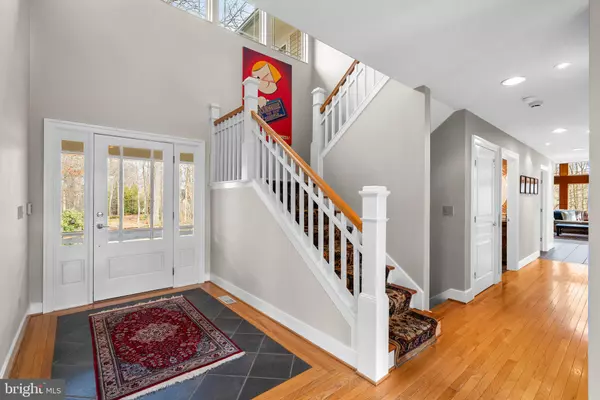$1,450,000
$1,348,000
7.6%For more information regarding the value of a property, please contact us for a free consultation.
5 Beds
6 Baths
6,424 SqFt
SOLD DATE : 02/23/2024
Key Details
Sold Price $1,450,000
Property Type Single Family Home
Sub Type Detached
Listing Status Sold
Purchase Type For Sale
Square Footage 6,424 sqft
Price per Sqft $225
Subdivision Springfield
MLS Listing ID MDMC2116504
Sold Date 02/23/24
Style Craftsman
Bedrooms 5
Full Baths 4
Half Baths 2
HOA Y/N N
Abv Grd Liv Area 5,324
Originating Board BRIGHT
Year Built 1999
Annual Tax Amount $12,076
Tax Year 2023
Lot Size 3.440 Acres
Acres 3.44
Property Description
Welcome to this exceptional residence, where luxury and sophistication converge across three meticulously designed levels. The main level beckons with a grand two-story foyer adorned with picture windows, hardwood floors, and an elevator for convenient access. The enchanting living room/office boasts a gas-burning fireplace, custom built-ins, and dual access to a private screened-in porch with Trex decking. The formal dining room features picture windows, a custom chandelier, and French door access to the porch. The chef's kitchen is a culinary haven with cherry custom cabinetry, commercial-grade appliances, and picturesque views of a serene pond. A dramatic family room with a wood-burning fireplace and cherry entertainment center completes the main level.
Ascend to the second level, where the primary bedroom suite exudes opulence with a gas-burning fireplace, wood ceiling, and a walk-in dressing room. The luxury primary bathroom is adorned with Carrera marble countertops, a full shower with designer hardware, and decorative mirrors. Additional bedrooms feature sun-filled windows, custom closets, and access to well-appointed bathrooms. An elevator provides convenient access to all levels.
The lower level is an entertainment haven, featuring an expansive recreation room with a built-in theater, game room with a wet bar, and walkout access to a pond. A full bathroom, storage/utility rooms, and a workshop complete this level. Special amenities include hardwood floors, 3-zone HVAC, and a pond with goldfish and lily pads. Elevate your living experience in this extraordinary home, where every detail has been thoughtfully crafted for comfort and luxury.
Location
State MD
County Montgomery
Zoning RC
Rooms
Other Rooms Sun/Florida Room, Laundry, Utility Room, Workshop
Basement Connecting Stairway, Rear Entrance, Full, Fully Finished, Improved, Walkout Level
Interior
Interior Features Butlers Pantry, Kitchen - Gourmet, Breakfast Area, Kitchen - Island, Dining Area, Floor Plan - Open
Hot Water Bottled Gas
Heating Forced Air
Cooling Central A/C
Flooring Carpet, Hardwood, Marble, Tile/Brick
Fireplaces Number 4
Fireplaces Type Mantel(s)
Equipment Washer, Dryer, Built-In Microwave, Dishwasher, Disposal, Commercial Range, Stainless Steel Appliances, Water Heater
Fireplace Y
Appliance Washer, Dryer, Built-In Microwave, Dishwasher, Disposal, Commercial Range, Stainless Steel Appliances, Water Heater
Heat Source Electric, Propane - Owned
Laundry Main Floor
Exterior
Exterior Feature Deck(s)
Parking Features Garage - Side Entry
Garage Spaces 3.0
Water Access N
View Pasture, Scenic Vista, Trees/Woods, Pond
Roof Type Architectural Shingle
Street Surface Black Top
Accessibility Elevator
Porch Deck(s)
Road Frontage City/County, Private
Attached Garage 3
Total Parking Spaces 3
Garage Y
Building
Lot Description Trees/Wooded, Landscaping, Pond
Story 3
Foundation Permanent
Sewer Private Septic Tank
Water Well
Architectural Style Craftsman
Level or Stories 3
Additional Building Above Grade, Below Grade
Structure Type 9'+ Ceilings,Dry Wall,Tray Ceilings
New Construction N
Schools
Elementary Schools Darnestown
Middle Schools Lakelands Park
High Schools Northwest
School District Montgomery County Public Schools
Others
Senior Community No
Tax ID 160602833014
Ownership Fee Simple
SqFt Source Assessor
Security Features Security System,Surveillance Sys
Acceptable Financing Conventional
Listing Terms Conventional
Financing Conventional
Special Listing Condition Standard
Read Less Info
Want to know what your home might be worth? Contact us for a FREE valuation!

Our team is ready to help you sell your home for the highest possible price ASAP

Bought with Jennifer T Chow • RLAH @properties







