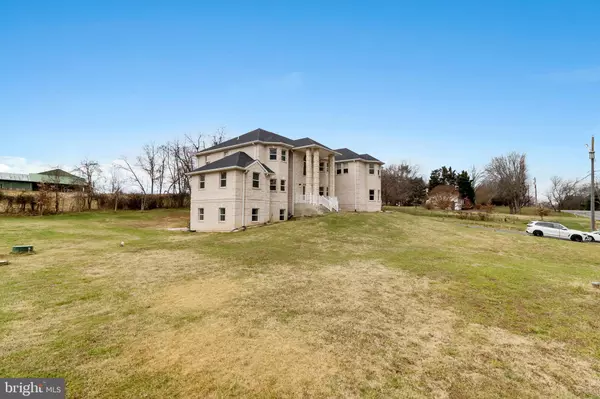$1,650,000
$1,800,000
8.3%For more information regarding the value of a property, please contact us for a free consultation.
5 Beds
5 Baths
9,579 SqFt
SOLD DATE : 02/20/2024
Key Details
Sold Price $1,650,000
Property Type Single Family Home
Sub Type Detached
Listing Status Sold
Purchase Type For Sale
Square Footage 9,579 sqft
Price per Sqft $172
Subdivision None Available
MLS Listing ID VAFX2157304
Sold Date 02/20/24
Style Colonial
Bedrooms 5
Full Baths 5
HOA Y/N N
Abv Grd Liv Area 6,386
Originating Board BRIGHT
Year Built 2020
Annual Tax Amount $17,747
Tax Year 2023
Lot Size 1.000 Acres
Acres 1.0
Property Description
Exciting and rare opportunity to experience a custom newly built home in the heart of Great Falls. Situated on an acre of land, Nestled in the prestigious community.
offering abundant space, comfort, and style for families seeking the epitome of luxury living. Upon entering, you'll immediately appreciate the beautifully designed dining and living rooms, as well as the spacious family room that enhances the bright and open layout.
Step inside and be captivated by the beautiful spacious open floor plan, meticulously designed to offer both functionality and aesthetic appeal. The seamless flow between rooms creates an inviting ambiance, perfect for entertaining guests or enjoying quiet family moments.
be Prepared to be impressed by the gourmet kitchen, a culinary enthusiast's dream come true. Featuring Stainless steel appliances, custom cabinetry, and premium finishes, this culinary haven exudes sophistication and provides the ideal space to create culinary masterpieces.
The bathrooms in this home are nothing short of extraordinary. Each meticulously crafted with high-end fixtures, luxurious materials, and impeccable attention to detail, they offer a sanctuary-like experience, inviting you to unwind and rejuvenate in absolute bliss
As you explore further, you'll discover a fully finished basement that expands the possibilities of luxury living. This expansive space provides limitless opportunities for recreation, relaxation, and entertainment. Whether you envision a home theater, a personal gym, or a stylish lounge area, the options are only limited by your imagination.
Indulge in the epitome of luxury living as you immerse yourself in the splendor of this magnificent home
Don't miss the opportunity to make this luxurious home yours, where every moment is infused with opulence and comfort. Contact us today to schedule a private tour and experience the epitome of refined living.
Location
State VA
County Fairfax
Zoning 100
Rooms
Basement Fully Finished
Main Level Bedrooms 5
Interior
Hot Water Natural Gas
Heating Heat Pump(s)
Cooling Central A/C
Flooring Engineered Wood
Fireplace N
Heat Source Natural Gas
Exterior
Parking Features Garage - Front Entry, Garage Door Opener
Garage Spaces 3.0
Water Access N
Roof Type Architectural Shingle
Accessibility Level Entry - Main
Attached Garage 3
Total Parking Spaces 3
Garage Y
Building
Story 2
Foundation Slab
Sewer Septic < # of BR
Water Well
Architectural Style Colonial
Level or Stories 2
Additional Building Above Grade, Below Grade
Structure Type 9'+ Ceilings,2 Story Ceilings
New Construction N
Schools
Elementary Schools Forestville
Middle Schools Cooper
High Schools Langley
School District Fairfax County Public Schools
Others
Senior Community No
Tax ID 0073 01 0017
Ownership Fee Simple
SqFt Source Assessor
Acceptable Financing Cash, FHA, Conventional, VA
Listing Terms Cash, FHA, Conventional, VA
Financing Cash,FHA,Conventional,VA
Special Listing Condition Standard
Read Less Info
Want to know what your home might be worth? Contact us for a FREE valuation!

Our team is ready to help you sell your home for the highest possible price ASAP

Bought with NON MEMBER • Non Subscribing Office







