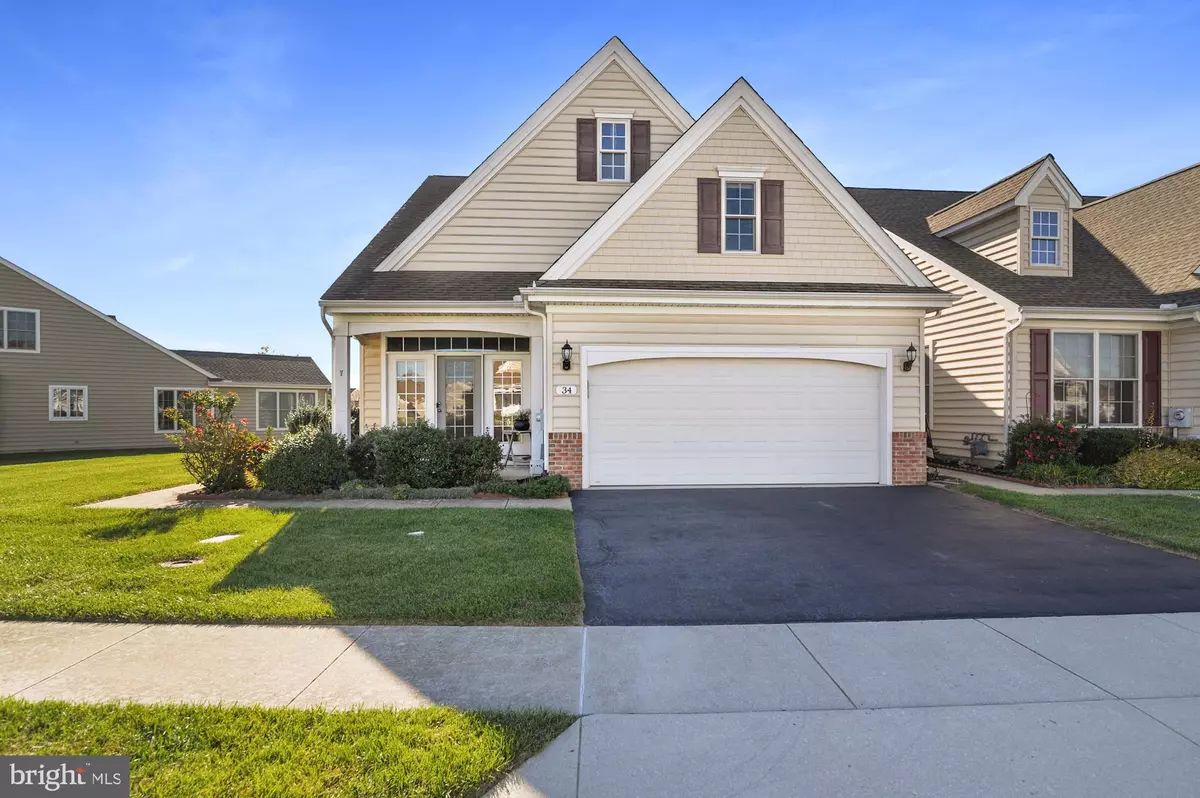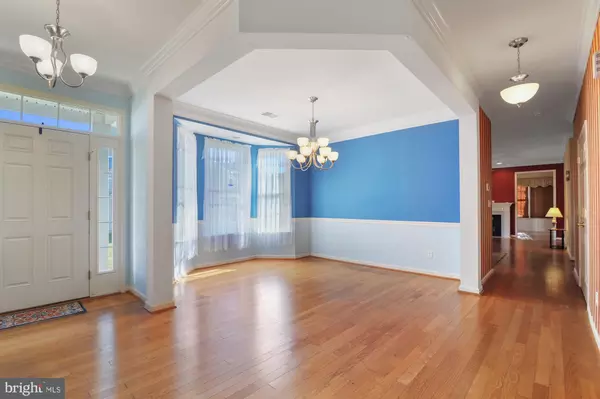$377,500
$389,900
3.2%For more information regarding the value of a property, please contact us for a free consultation.
2 Beds
3 Baths
2,422 SqFt
SOLD DATE : 02/20/2024
Key Details
Sold Price $377,500
Property Type Townhouse
Sub Type End of Row/Townhouse
Listing Status Sold
Purchase Type For Sale
Square Footage 2,422 sqft
Price per Sqft $155
Subdivision Spring Meadow
MLS Listing ID DEKT2023638
Sold Date 02/20/24
Style Contemporary
Bedrooms 2
Full Baths 2
Half Baths 1
HOA Fees $165/mo
HOA Y/N Y
Abv Grd Liv Area 2,422
Originating Board BRIGHT
Year Built 2008
Annual Tax Amount $1,413
Tax Year 2022
Lot Size 6,834 Sqft
Acres 0.16
Lot Dimensions 73.38 x 126.03
Property Description
This beautiful home looks like a model home. With only one owner, this home has been well loved and taken care of. This home offers open floor plan with main floor living, but it doesn’t stop there upstairs is whole other living quarters. Upstairs has its own living room, large bedroom with walk in closet and own private full bathroom. On the Main floor, you find your master suite with 2 spacious walk in closets. Large master bathroom with his and her’s separate vanities, large walk in shower, with toilet room. Main floor also has an additional room that could be used as an office or 3rd bedroom. Very Spacious utility room / Laundry room, Half bath for company, Formal dinning area, Open floor concept with Kitchen and living room connected. Kitchen features, large pantry, granite counter tops, stainless steal appliances, Large center island with seating, recess lighting and great view of the beautiful gas fireplace in the living room. Off the living room is sunroom that leads out to the beautiful private hardscaped outside area. This home won’t last long schedule your tour soon. Don’t forget all the amenities that come with this home, landscape and grass cutting, club house, community pool all close to shopping and route 1.
Location
State DE
County Kent
Area Smyrna (30801)
Zoning RM
Rooms
Other Rooms Living Room, Dining Room, Sun/Florida Room, Laundry, Bathroom 2, Attic, Bonus Room
Main Level Bedrooms 1
Interior
Interior Features Additional Stairway, Attic, Ceiling Fan(s), Combination Dining/Living, Dining Area, Family Room Off Kitchen, Floor Plan - Open, Formal/Separate Dining Room, Kitchen - Eat-In, Kitchen - Island, Pantry, Recessed Lighting, Sprinkler System, Stall Shower, Walk-in Closet(s), Tub Shower, Window Treatments, Wood Floors
Hot Water Natural Gas
Heating Heat Pump(s)
Cooling Central A/C, Ceiling Fan(s)
Fireplaces Number 1
Fireplaces Type Gas/Propane
Equipment Built-In Microwave, Built-In Range, Dishwasher, Disposal, Dryer, Freezer, Microwave, Stove, Washer, Water Heater
Fireplace Y
Appliance Built-In Microwave, Built-In Range, Dishwasher, Disposal, Dryer, Freezer, Microwave, Stove, Washer, Water Heater
Heat Source Electric
Exterior
Parking Features Garage - Front Entry, Inside Access
Garage Spaces 2.0
Utilities Available Cable TV Available, Natural Gas Available, Electric Available, Water Available
Amenities Available Bike Trail, Club House, Exercise Room, Jog/Walk Path, Pool - Outdoor, Common Grounds
Water Access N
View Garden/Lawn
Accessibility Other
Attached Garage 2
Total Parking Spaces 2
Garage Y
Building
Lot Description Backs - Open Common Area, Landscaping, Private
Story 2
Foundation Slab
Sewer Public Sewer
Water Public
Architectural Style Contemporary
Level or Stories 2
Additional Building Above Grade, Below Grade
New Construction N
Schools
High Schools Smyrna
School District Smyrna
Others
HOA Fee Include Common Area Maintenance,Lawn Maintenance,Management
Senior Community Yes
Age Restriction 55
Tax ID DC-00-03702-03-8100-000
Ownership Fee Simple
SqFt Source Assessor
Acceptable Financing Cash, Conventional, FHA, VA
Listing Terms Cash, Conventional, FHA, VA
Financing Cash,Conventional,FHA,VA
Special Listing Condition Standard
Read Less Info
Want to know what your home might be worth? Contact us for a FREE valuation!

Our team is ready to help you sell your home for the highest possible price ASAP

Bought with Lynne R Holt • Patterson-Schwartz-Middletown







