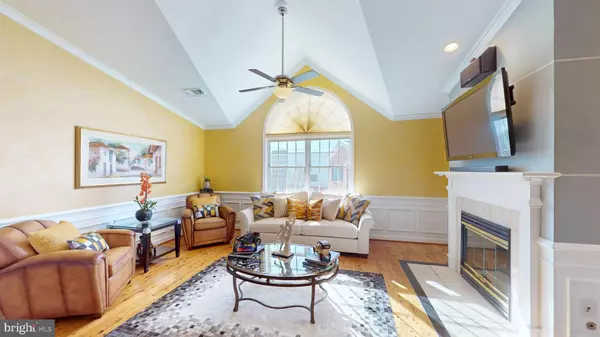$588,000
$549,900
6.9%For more information regarding the value of a property, please contact us for a free consultation.
2 Beds
2 Baths
1,311 SqFt
SOLD DATE : 02/16/2024
Key Details
Sold Price $588,000
Property Type Condo
Sub Type Condo/Co-op
Listing Status Sold
Purchase Type For Sale
Square Footage 1,311 sqft
Price per Sqft $448
Subdivision Falls Station
MLS Listing ID VAAR2039388
Sold Date 02/16/24
Style Contemporary
Bedrooms 2
Full Baths 2
Condo Fees $466/mo
HOA Y/N N
Abv Grd Liv Area 1,311
Originating Board BRIGHT
Year Built 1994
Annual Tax Amount $5,464
Tax Year 2023
Property Description
Prepare to fall in love with this terrific 2 Bedroom 2 Bath penthouse condo in East Falls Church! Built in 1994, this home has been beautifully cared for and lived in by just one owner. The home has had so many upgrades and improvements made, including a total renovation of the primary bath, hardwood floors added to both bedrooms as well as the living and dining rooms, kitchen remodel with quartz countertops and white cabinets, and custom Ralph Lauren paint throughout (no wallpaper anywhere)! You'll love the vaulted ceilings and huge dramatic windows! The giant balcony is accessible from both the kitchen as well as the primary bedroom. This amazing location enjoys a short drive to DC (just 5 minutes with no traffic) and an 8 minute walk to the subway station! You can also walk to so many stores and restaurants as well as 4 parks! The home has 2 assigned parking spaces, one covered and one uncovered. "Walk through" this home right now by clicking the Tours button to access the 3D Matterport tour! There's so much to love here - make it yours! Open House on Sunday, January 28th from 1 to 3 pm.
Location
State VA
County Arlington
Zoning RA6-15
Direction Southwest
Interior
Interior Features Chair Railings, Ceiling Fan(s), Crown Moldings, Dining Area, Floor Plan - Open, Formal/Separate Dining Room, Primary Bath(s), Wood Floors, Upgraded Countertops, Tub Shower, Stall Shower
Hot Water Electric
Heating Forced Air
Cooling Central A/C
Flooring Hardwood, Ceramic Tile, Marble
Fireplaces Number 1
Fireplaces Type Gas/Propane
Equipment Built-In Microwave, Dishwasher, Disposal, Dryer, Microwave, Oven/Range - Gas, Refrigerator, Stainless Steel Appliances, Washer
Furnishings No
Fireplace Y
Window Features Double Pane
Appliance Built-In Microwave, Dishwasher, Disposal, Dryer, Microwave, Oven/Range - Gas, Refrigerator, Stainless Steel Appliances, Washer
Heat Source Natural Gas
Laundry Dryer In Unit, Washer In Unit, Has Laundry, Upper Floor
Exterior
Exterior Feature Balcony, Porch(es)
Garage Spaces 2.0
Parking On Site 2
Utilities Available Cable TV Available, Electric Available, Natural Gas Available, Phone Available, Sewer Available, Under Ground, Water Available
Amenities Available Picnic Area
Water Access N
View Street
Roof Type Asphalt
Street Surface Black Top
Accessibility None
Porch Balcony, Porch(es)
Road Frontage State
Total Parking Spaces 2
Garage N
Building
Story 2
Unit Features Garden 1 - 4 Floors
Foundation Slab
Sewer Public Sewer
Water Public
Architectural Style Contemporary
Level or Stories 2
Additional Building Above Grade, Below Grade
Structure Type 9'+ Ceilings,Cathedral Ceilings,Dry Wall,Vaulted Ceilings
New Construction N
Schools
Elementary Schools Tuckahoe
Middle Schools Williamsburg
High Schools Yorktown
School District Arlington County Public Schools
Others
Pets Allowed Y
HOA Fee Include Common Area Maintenance,Management,Reserve Funds,Sewer,Snow Removal,Trash,Water
Senior Community No
Tax ID 11-010-078
Ownership Condominium
Security Features Main Entrance Lock,Smoke Detector
Acceptable Financing Conventional, FHA, VA, Cash
Horse Property N
Listing Terms Conventional, FHA, VA, Cash
Financing Conventional,FHA,VA,Cash
Special Listing Condition Standard
Pets Allowed Dogs OK, Cats OK
Read Less Info
Want to know what your home might be worth? Contact us for a FREE valuation!

Our team is ready to help you sell your home for the highest possible price ASAP

Bought with Christopher Craddock • EXP Realty, LLC







