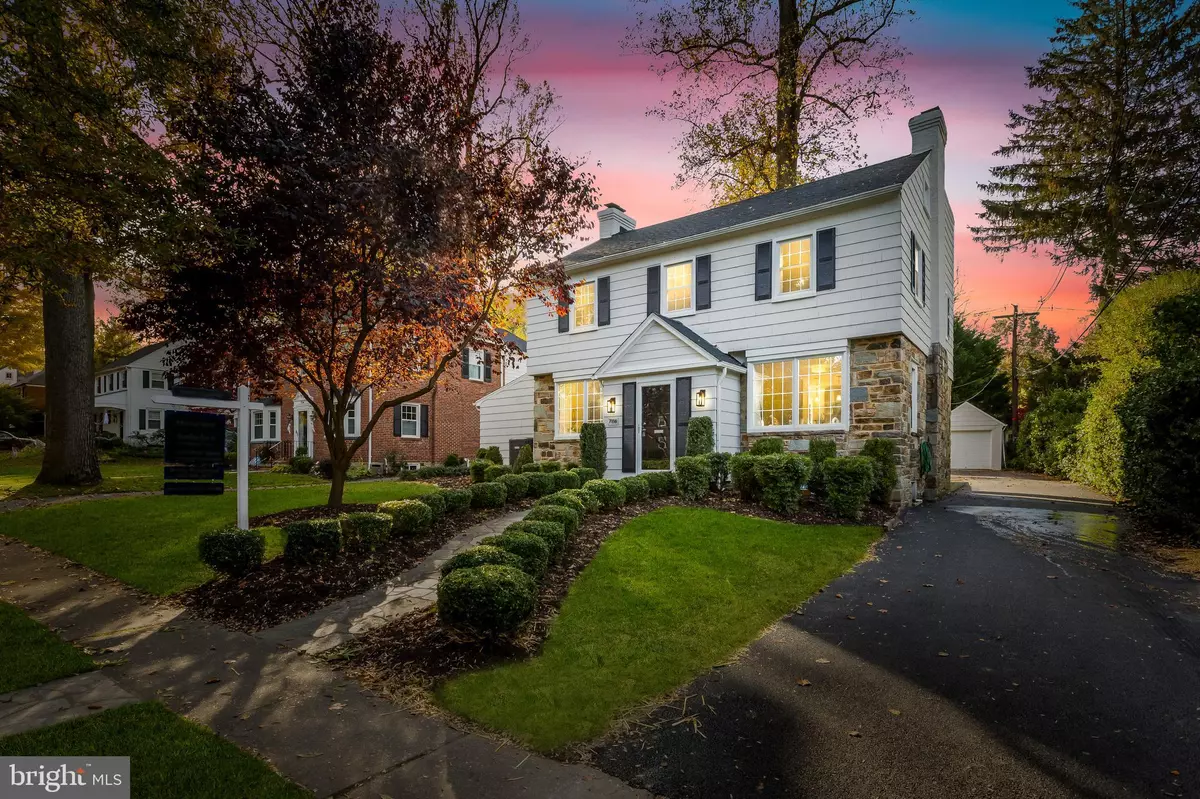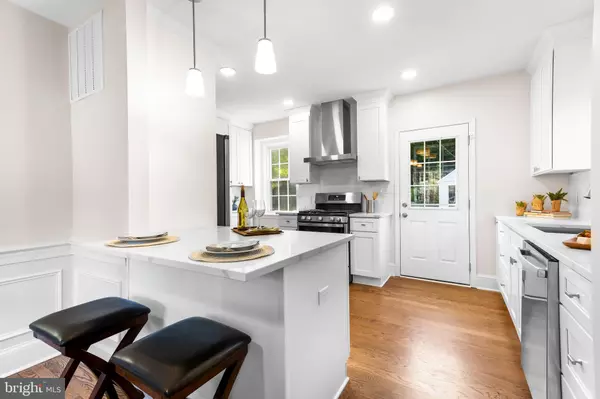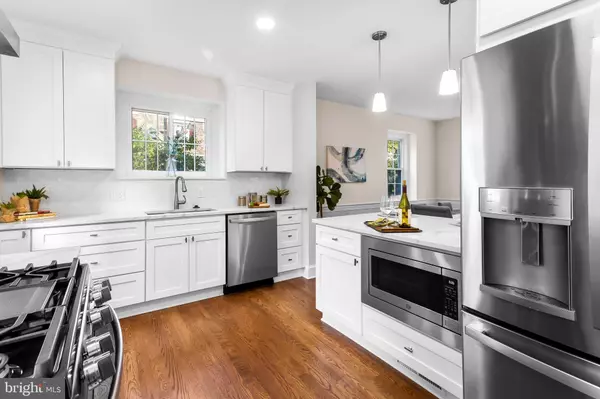$937,500
$945,000
0.8%For more information regarding the value of a property, please contact us for a free consultation.
5 Beds
5 Baths
3,535 SqFt
SOLD DATE : 02/16/2024
Key Details
Sold Price $937,500
Property Type Single Family Home
Sub Type Detached
Listing Status Sold
Purchase Type For Sale
Square Footage 3,535 sqft
Price per Sqft $265
Subdivision Stoneleigh
MLS Listing ID MDBC2080856
Sold Date 02/16/24
Style Colonial
Bedrooms 5
Full Baths 4
Half Baths 1
HOA Y/N N
Abv Grd Liv Area 2,740
Originating Board BRIGHT
Year Built 1936
Annual Tax Amount $5,993
Tax Year 2023
Lot Size 8,100 Sqft
Acres 0.19
Property Description
Welcome home to 7116 Wardman Road. Lovingly renovated, restored, improved and expanded over the last twelve months. 7116 Wardman Road in Stoneleigh fulfills every want and need you have for your next home. Enter the front door into a foyer with two closets for sports equipment and coats. Gorgeous refinished hardwood flooring trends well with the freshly painted walls, allowing you to imagine your life here. Off the living room, find a family room with canopied ceiling and a new half bath. This will be your gathering room with friends, family, and more. When you discover the kitchen, you'll be ready to move in today! The extra-tall ceilings easily accommodate custom cabinetry with tons of storage. Marvel at the Quartz counters the gleam with the natural light coming from three sides. Breakfast bar seating makes morning meals a breeze. And the dining room is large enough to hold the PB table and bench plus have space for more pieces of furniture. the home was masterfully redesigned to create a primary suite with a walk-in closet large enough to hold all your clothes and a spacious bathroom complete with expanded shower area. There are two additional bedrooms on the second floor with another full bath. On the new third floor, find two more bedrooms (carpeted to keep sound down from this level to the second level below) and another full bath. The lower level comes complete with another full bath, laundry room, and another family room with decorative fireplace. Zoned central ac, new roof, new plumbing, new electric, redone driveway, and so much more!
Location
State MD
County Baltimore
Zoning R
Rooms
Other Rooms Living Room, Dining Room, Primary Bedroom, Bedroom 2, Bedroom 3, Bedroom 4, Bedroom 5, Kitchen, Family Room, Foyer, Laundry, Primary Bathroom, Full Bath, Half Bath
Basement Full, Fully Finished, Daylight, Partial, Drainage System, Heated, Improved, Interior Access, Outside Entrance, Sump Pump, Water Proofing System, Walkout Stairs, Connecting Stairway
Interior
Interior Features Formal/Separate Dining Room, Upgraded Countertops, Wood Floors, Carpet, Floor Plan - Open, Floor Plan - Traditional, Kitchen - Eat-In, Kitchen - Island, Primary Bath(s), Recessed Lighting, Walk-in Closet(s), Other
Hot Water Natural Gas
Heating Forced Air, Zoned
Cooling Central A/C, Zoned
Flooring Hardwood
Fireplaces Number 1
Fireplaces Type Mantel(s)
Equipment Built-In Microwave, Dishwasher, Disposal, Dryer, Oven/Range - Gas, Refrigerator, Washer
Fireplace Y
Window Features Double Pane
Appliance Built-In Microwave, Dishwasher, Disposal, Dryer, Oven/Range - Gas, Refrigerator, Washer
Heat Source Natural Gas
Laundry Basement, Dryer In Unit, Washer In Unit
Exterior
Exterior Feature Patio(s), Porch(es)
Parking Features Other
Garage Spaces 9.0
Fence Partially
Utilities Available Above Ground
Water Access N
Roof Type Architectural Shingle
Accessibility None
Porch Patio(s), Porch(es)
Road Frontage City/County
Total Parking Spaces 9
Garage Y
Building
Lot Description Landscaping
Story 4
Foundation Stone
Sewer Public Sewer
Water Public
Architectural Style Colonial
Level or Stories 4
Additional Building Above Grade, Below Grade
Structure Type Plaster Walls,Dry Wall
New Construction N
Schools
Elementary Schools Stoneleigh
Middle Schools Dumbarton
High Schools Towson
School District Baltimore County Public Schools
Others
Senior Community No
Tax ID 04090923505760
Ownership Fee Simple
SqFt Source Assessor
Special Listing Condition Standard
Read Less Info
Want to know what your home might be worth? Contact us for a FREE valuation!

Our team is ready to help you sell your home for the highest possible price ASAP

Bought with Jeffrey S Ganz • Century 21 Redwood Realty







