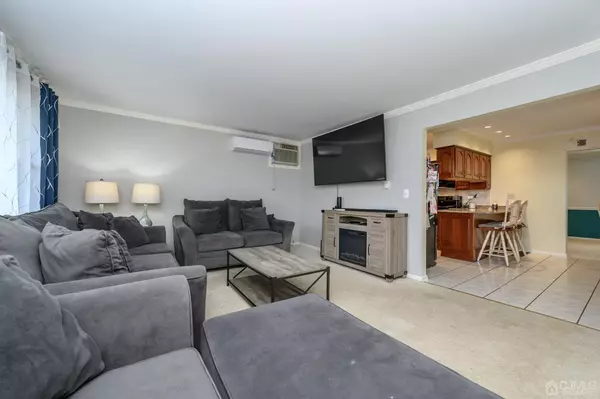$450,000
$449,999
For more information regarding the value of a property, please contact us for a free consultation.
4 Beds
3 Baths
2,322 SqFt
SOLD DATE : 02/08/2024
Key Details
Sold Price $450,000
Property Type Single Family Home
Sub Type Single Family Residence
Listing Status Sold
Purchase Type For Sale
Square Footage 2,322 sqft
Price per Sqft $193
Subdivision Wildwood Shores
MLS Listing ID 2404246R
Sold Date 02/08/24
Style Colonial,Custom Home
Bedrooms 4
Full Baths 3
Maintenance Fees $335
HOA Y/N true
Originating Board CJMLS API
Year Built 1970
Annual Tax Amount $9,909
Tax Year 2202
Lot Size 6,534 Sqft
Acres 0.15
Lot Dimensions 95.00 x 58.00
Property Description
Lake style Living at it's finest! Wildwood Shores premieres this spacious 4 Bed 3 Bath home with IL Suite, 1 Car Garage, and serene Lake views, just minutes from Lake Hopatcong! With private access to 3 private Beaches, and a Clubhouse, it's your perfect lakeside retreat, ideal for extended family, too! Big ticket upgrades inc a BRAND NEW 50 gallon Hot Water Heater (Oct 2023), NEW 7 Zone Fujitsu mini split heat pump (Summer 2021, still under warranty, high heat down to -14), Newer 30 yr main Roof (2017) & new Flat Roof over the Dining Rm (2022), BRAND NEW Culligan Water Softener + whole house Filter (2023), and more! Finished lower level boasts a great M/D layout, offering a Kitchenette, versatile Family rm with electric Fireplace, Full Bath, and an enclosed Sun Porch with separate entrance. Light and bright main level features a lovely Living rm, along with a large Formal Dining rm with recessed lighting and decorative molding that extends throughout the main living areas. Sizable Eat-in-Kitchen offers gorgeous granite counters, ceramic flrs + backsplash, ample cabinet + Pantry storage, recessed lighting, dinette space and delightful breakfast bar. Beautifully upgraded Full Bath with stall shower, rain shower head, jacuzzi tub and 1 large Bedroom round out the main level of this gem. Upstairs, the 3rd Full Bath, along with 3 more generous Bedrooms, inc the Primary Bedroom with Walk-in Closet. Multiple generously sized closets + plenty of storage throughout the home, too! Private Backyard with Storage Shed, sizable covered Balcony (with room for bistro seating!), and Patio is fenced-in for your comfort. 1 Car Garage, ample parking for 6+, Central Air, 14kw Whole House Generator (10yrs), newer Leaf filter Gutter Guards (whole house, 2021), Radon remediation Fan (April 2021), 2 100 gallon Propane Tanks (owned outright, both asme rated & lifetime warranty), the list goes on! Don't wait! Come & see TODAY!!
Location
State NJ
County Sussex
Community Clubhouse, See Remarks
Rooms
Other Rooms Shed(s)
Dining Room Formal Dining Room
Kitchen 2nd Kitchen, Granite/Corian Countertops, Breakfast Bar, Pantry, Eat-in Kitchen, Separate Dining Area
Interior
Interior Features Blinds, Water Filter, Watersoftener Owned, Kitchen Second, Laundry Room, Bath Full, Other Room(s), Family Room, Utility Room, 1 Bedroom, Kitchen, Living Room, Bath Main, Dining Room, 3 Bedrooms
Heating Zoned, Baseboard Electric, See Remarks, Heat Pump
Cooling Zoned
Flooring Carpet, Ceramic Tile
Fireplaces Number 1
Fireplaces Type See Remarks
Fireplace true
Window Features Screen/Storm Window,Blinds
Appliance Dishwasher, Dryer, Electric Range/Oven, Microwave, Refrigerator, See Remarks, Range, Water Filter, Water Softener Owned, Electric Water Heater
Heat Source Propane
Exterior
Exterior Feature Lawn Sprinklers, Open Porch(es), Patio, Door(s)-Storm/Screen, Screen/Storm Window, Enclosed Porch(es), Fencing/Wall, Storage Shed, Yard
Garage Spaces 1.0
Fence Fencing/Wall
Pool None
Community Features Clubhouse, See Remarks
Utilities Available Propane, Cable Connected, Electricity Connected
Roof Type Asphalt,Flat
Handicap Access Stall Shower
Porch Porch, Patio, Enclosed
Building
Lot Description Level
Story 3
Sewer Septic Tank
Water Public
Architectural Style Colonial, Custom Home
Others
HOA Fee Include Amenities-Some,Trash
Senior Community no
Tax ID 1231303000000018
Ownership Fee Simple
Energy Description Propane
Pets Allowed Yes
Read Less Info
Want to know what your home might be worth? Contact us for a FREE valuation!

Our team is ready to help you sell your home for the highest possible price ASAP








