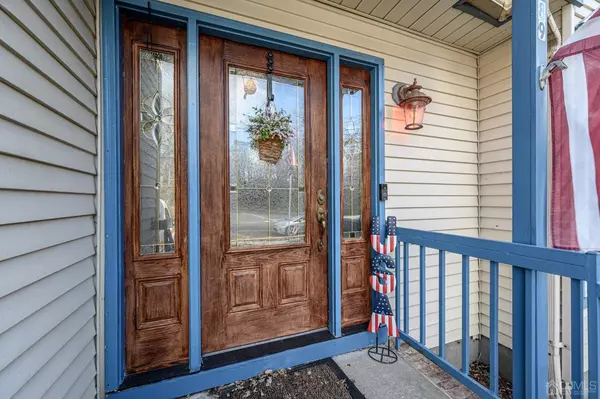$565,000
$524,900
7.6%For more information regarding the value of a property, please contact us for a free consultation.
4 Beds
3 Baths
2,052 SqFt
SOLD DATE : 02/08/2024
Key Details
Sold Price $565,000
Property Type Single Family Home
Sub Type Single Family Residence
Listing Status Sold
Purchase Type For Sale
Square Footage 2,052 sqft
Price per Sqft $275
Subdivision Heritage Woods
MLS Listing ID 2406176R
Sold Date 02/08/24
Style Bi-Level,Contemporary
Bedrooms 4
Full Baths 3
Originating Board CJMLS API
Year Built 1987
Annual Tax Amount $9,003
Tax Year 2021
Lot Size 7,980 Sqft
Acres 0.1832
Lot Dimensions 1050.00 x 0.00
Property Description
Located in sought after Heritage Point, this spacious 4 Bed 3 Bath BiLevel with Master Suite, 2 Car Garage, and In-Ground Pool could be the one for you! Large, light and bright open floor plan features a Living Rm with Palladian style window, California Shutters, cozy Gas Fireplace and soaring vaulted ceilings that truly open up the space. Sun soaked Formal Dining Rm features HW flooring and sliders to the upper Deck, great for alfresco dining and overlooking the plush yard. Eat-in-Kitchen offers ample cabinet storage, ceramic tiling, and delightful breakfast bar. Down the hall, the main Full Bath, Laundry Rm, and 3 generously sized Bedrooms, inc the Master Suite. MBR boasts a vaulted ceiling, it's own Walk-in Closet, and private ensuite Full Bath with stall shower. Finished lower level holds a large Family Rm with 2nd Fireplace (wood burning) and sliders to the rear Deck. Additional Bedroom with Full Bath makes the ideal In-Law Suite or possible Mother/Daughter! The Backyard is an Entertainer's Dream, featuring a 2 Tiered Deck, Pellet Smoker for BBQs, 16x36 In-Ground Pool with brand new pool bot & newer liner (2021), storage shed, raised veggie garden, 2 raised flower beds, and is completely fenced-in for your privacy and comfort. 2 Car Garage, ample parking, and just a short stroll to public transportation and Friendship shopping center. Come & see TODAY!
Location
State NJ
County Monmouth
Zoning R3
Rooms
Other Rooms Shed(s)
Dining Room Formal Dining Room
Kitchen Breakfast Bar, Eat-in Kitchen, Separate Dining Area
Interior
Interior Features Blinds, Drapes-See Remarks, High Ceilings, Vaulted Ceiling(s), 1 Bedroom, Laundry Room, Bath Full, Family Room, Utility Room, 3 Bedrooms, Kitchen, Living Room, Bath Main, Dining Room, None
Heating Forced Air
Cooling Central Air
Flooring Carpet, Ceramic Tile, Wood
Fireplaces Number 2
Fireplaces Type Gas, Wood Burning
Fireplace true
Window Features Screen/Storm Window,Blinds,Drapes
Appliance Dishwasher, Dryer, Microwave, Refrigerator, See Remarks, Washer, Gas Water Heater
Heat Source Natural Gas
Exterior
Exterior Feature Barbecue, Open Porch(es), Deck, Patio, Screen/Storm Window, Fencing/Wall, Storage Shed, Yard
Garage Spaces 2.0
Fence Fencing/Wall
Pool In Ground
Utilities Available Electricity Connected, Natural Gas Connected
Roof Type Asphalt
Porch Porch, Deck, Patio
Building
Lot Description Near Shopping, Level
Story 2
Sewer Public Sewer
Water Public
Architectural Style Bi-Level, Contemporary
Others
Senior Community no
Tax ID 21000791000015
Ownership Fee Simple
Energy Description Natural Gas
Read Less Info
Want to know what your home might be worth? Contact us for a FREE valuation!

Our team is ready to help you sell your home for the highest possible price ASAP








