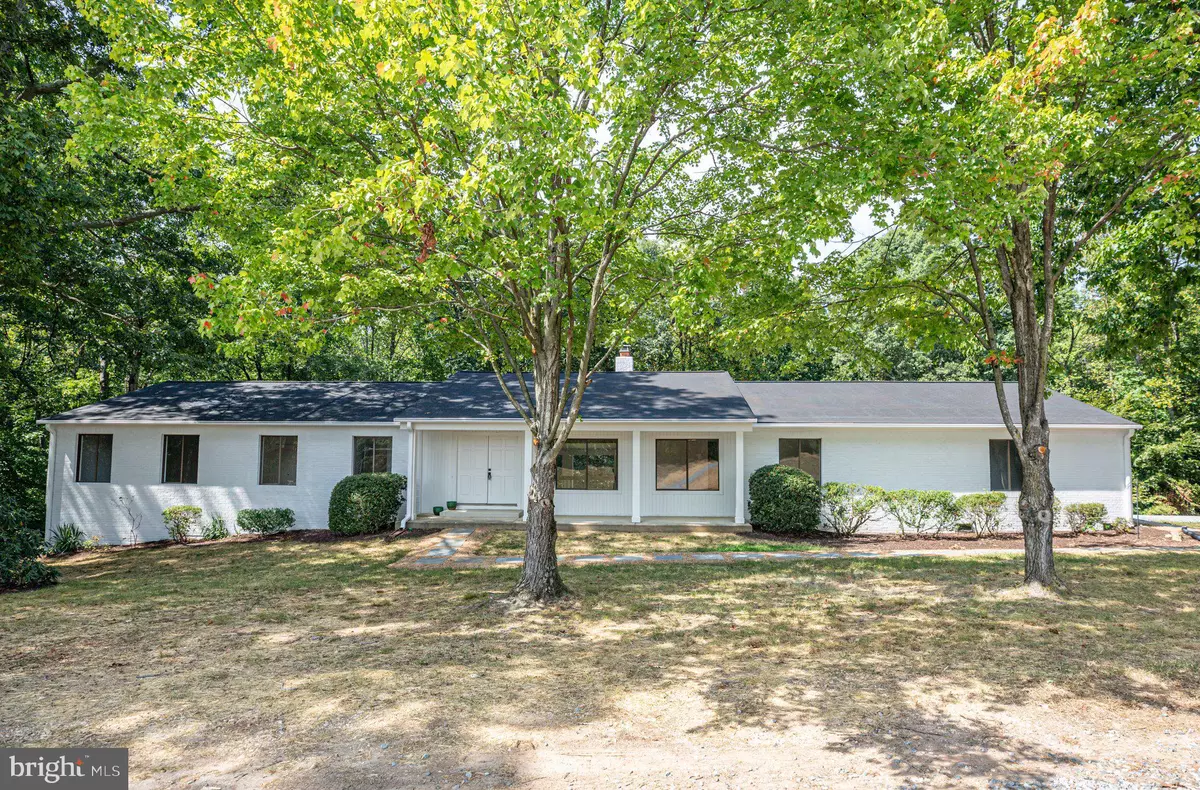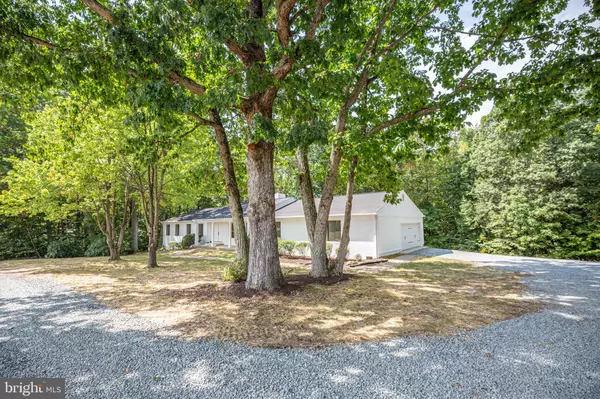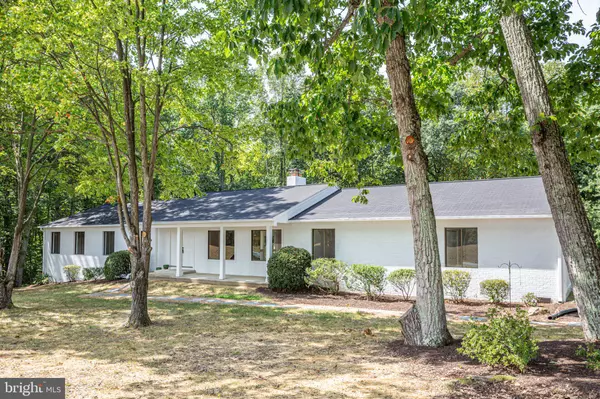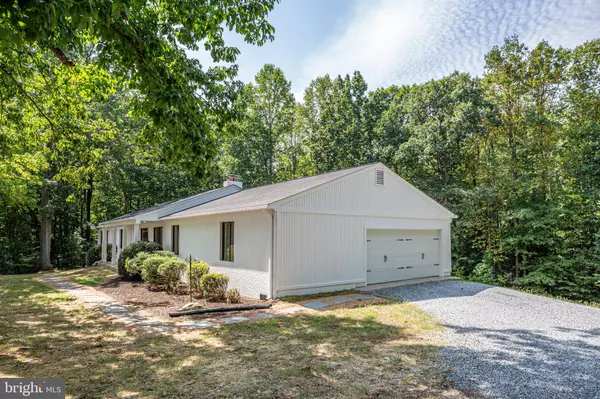$743,000
$764,900
2.9%For more information regarding the value of a property, please contact us for a free consultation.
5 Beds
4 Baths
4,412 SqFt
SOLD DATE : 02/06/2024
Key Details
Sold Price $743,000
Property Type Single Family Home
Sub Type Detached
Listing Status Sold
Purchase Type For Sale
Square Footage 4,412 sqft
Price per Sqft $168
Subdivision None Available
MLS Listing ID VAST2025896
Sold Date 02/06/24
Style Ranch/Rambler
Bedrooms 5
Full Baths 3
Half Baths 1
HOA Y/N N
Abv Grd Liv Area 2,912
Originating Board BRIGHT
Year Built 1975
Annual Tax Amount $5,871
Tax Year 2023
Lot Size 4.469 Acres
Acres 4.47
Property Description
This beautifully remodeled rambler sits on almost 4.5 acres of land. With approximately 4,500+ of finished square feet, this house will not disappoint. The foyer opens to a vaulted family room that boasts a two story brick fireplace and windows galore that provide tons of natural light. The beautifully appointed kitchen with SS appliances, upgraded granite counters, upgraded soft close cabinets, and a huge island is perfect for entertaining family and friends. The first floor boasts new and refinished oak flooring and new carpet in the bedrooms. Huge master bedroom with walk-in closet and a well appointed bathroom. The basement features tall ceilings, new flooring and two huge 8' Andersen sliders that allow for tons of natural light into the basement. The basement includes a family room with fireplace, large rec room, bonus room, half bath, and two large unfinished storage areas.
Location
State VA
County Stafford
Zoning A-1
Rooms
Other Rooms Dining Room, Bedroom 2, Bedroom 3, Bedroom 4, Bedroom 5, Kitchen, Family Room, Foyer, Breakfast Room, Bedroom 1, Laundry, Office, Recreation Room, Storage Room, Bathroom 1, Bathroom 2, Bathroom 3, Half Bath
Basement Partially Finished
Main Level Bedrooms 5
Interior
Hot Water Electric
Heating Heat Pump(s)
Cooling Central A/C
Flooring Ceramic Tile, Hardwood
Fireplaces Number 2
Fireplace Y
Heat Source Electric
Laundry Main Floor, Hookup
Exterior
Parking Features Garage - Side Entry, Garage Door Opener, Oversized
Garage Spaces 2.0
Fence Chain Link
Water Access N
Roof Type Asphalt
Accessibility 32\"+ wide Doors
Attached Garage 2
Total Parking Spaces 2
Garage Y
Building
Story 2
Foundation Slab
Sewer Septic = # of BR
Water Well
Architectural Style Ranch/Rambler
Level or Stories 2
Additional Building Above Grade, Below Grade
Structure Type Cathedral Ceilings,Dry Wall
New Construction N
Schools
School District Stafford County Public Schools
Others
Senior Community No
Tax ID 28L 3
Ownership Fee Simple
SqFt Source Assessor
Acceptable Financing Cash, Conventional, VA, FHA
Listing Terms Cash, Conventional, VA, FHA
Financing Cash,Conventional,VA,FHA
Special Listing Condition Standard
Read Less Info
Want to know what your home might be worth? Contact us for a FREE valuation!

Our team is ready to help you sell your home for the highest possible price ASAP

Bought with Nina Chen Landes • KW Metro Center






