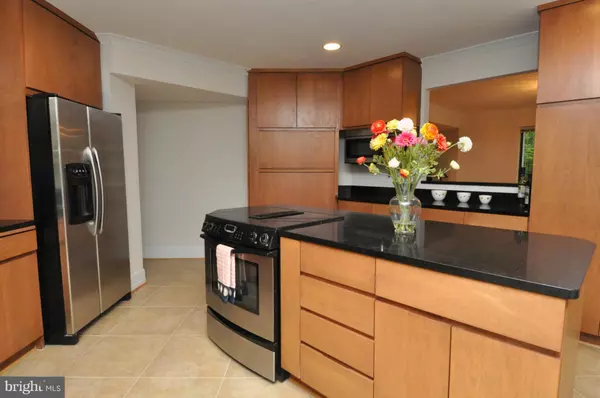$825,000
$849,900
2.9%For more information regarding the value of a property, please contact us for a free consultation.
4 Beds
3 Baths
3,004 SqFt
SOLD DATE : 09/08/2016
Key Details
Sold Price $825,000
Property Type Single Family Home
Sub Type Detached
Listing Status Sold
Purchase Type For Sale
Square Footage 3,004 sqft
Price per Sqft $274
Subdivision Casa Continental
MLS Listing ID 1001982651
Sold Date 09/08/16
Style Contemporary,Loft
Bedrooms 4
Full Baths 2
Half Baths 1
HOA Y/N N
Abv Grd Liv Area 3,004
Originating Board MRIS
Year Built 1984
Annual Tax Amount $9,268
Tax Year 2014
Lot Size 2.312 Acres
Acres 2.31
Property Description
PRICE REDUCTION! - RELAX- ENTERTAIN- PLAY- LIVE - Great Falls Experience. Come explore this beautiful, nicely landscaped, custom home with pool placed strategically on more than 2.3 open acres surrounded by trees and next to equestrian facility. Plenty of open room behind pool and fence. Pictures barely capture this home - your imagination is the limit. Room to Grow. Move-in ready!
Location
State VA
County Fairfax
Zoning 100
Rooms
Other Rooms Dining Room, Primary Bedroom, Bedroom 2, Bedroom 3, Bedroom 4, Kitchen, Family Room, Foyer, 2nd Stry Fam Ovrlk, Great Room, Laundry, Loft, Mud Room, Storage Room, Utility Room
Interior
Interior Features Family Room Off Kitchen, Breakfast Area, Kitchen - Island, Kitchen - Table Space, Dining Area, Kitchen - Eat-In, Built-Ins, Crown Moldings, Upgraded Countertops, Primary Bath(s), Window Treatments, Wood Floors, WhirlPool/HotTub, Recessed Lighting, Floor Plan - Open
Hot Water Electric
Heating Forced Air
Cooling Central A/C
Fireplaces Number 2
Fireplaces Type Gas/Propane, Heatilator, Fireplace - Glass Doors, Screen
Equipment Washer/Dryer Hookups Only, Central Vacuum, Cooktop - Down Draft, Dishwasher, Dryer - Front Loading, Icemaker, Microwave, Oven - Self Cleaning, Oven - Single, Oven/Range - Electric, Refrigerator, Washer, Water Conditioner - Owned
Fireplace Y
Window Features Double Pane,Screens,Skylights
Appliance Washer/Dryer Hookups Only, Central Vacuum, Cooktop - Down Draft, Dishwasher, Dryer - Front Loading, Icemaker, Microwave, Oven - Self Cleaning, Oven - Single, Oven/Range - Electric, Refrigerator, Washer, Water Conditioner - Owned
Heat Source Bottled Gas/Propane
Exterior
Exterior Feature Balcony, Deck(s), Patio(s)
Parking Features Garage Door Opener, Garage - Side Entry
Garage Spaces 2.0
Fence Other
Pool In Ground
Utilities Available Under Ground, Cable TV Available
View Y/N Y
Water Access N
View Garden/Lawn, Trees/Woods, Pasture
Roof Type Asphalt
Street Surface Gravel
Accessibility 2+ Access Exits, 36\"+ wide Halls, Entry Slope <1'
Porch Balcony, Deck(s), Patio(s)
Road Frontage Private
Attached Garage 2
Total Parking Spaces 2
Garage Y
Private Pool Y
Building
Lot Description Backs to Trees, Cleared, Cul-de-sac, Landscaping, Other, Partly Wooded
Story 3+
Foundation Slab
Sewer Septic Exists
Water Well
Architectural Style Contemporary, Loft
Level or Stories 3+
Additional Building Above Grade
Structure Type 2 Story Ceilings,9'+ Ceilings,Cathedral Ceilings,Dry Wall,High,Vaulted Ceilings
New Construction N
Schools
Elementary Schools Great Falls
Middle Schools Cooper
High Schools Langley
School District Fairfax County Public Schools
Others
Senior Community No
Tax ID 7-2-9- -9
Ownership Fee Simple
Horse Feature Horse Trails
Special Listing Condition Standard
Read Less Info
Want to know what your home might be worth? Contact us for a FREE valuation!

Our team is ready to help you sell your home for the highest possible price ASAP

Bought with Paul Thistle • Take 2 Real Estate LLC







