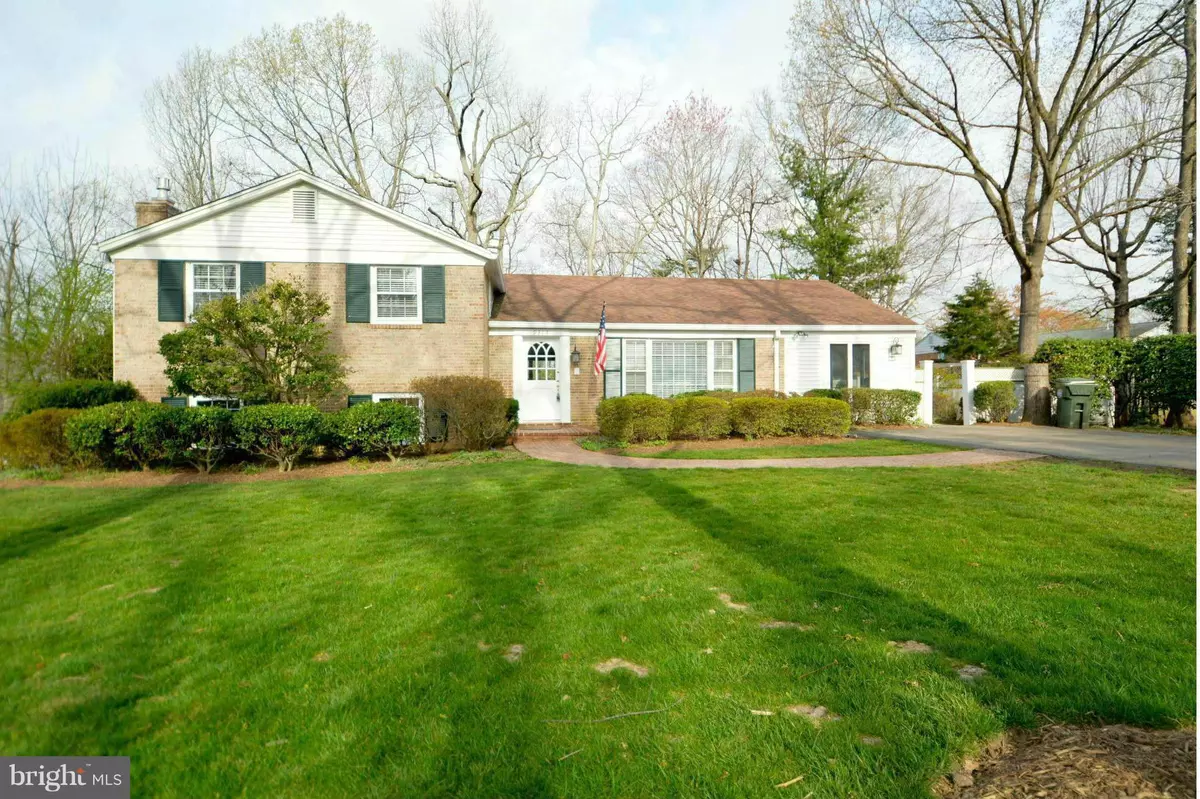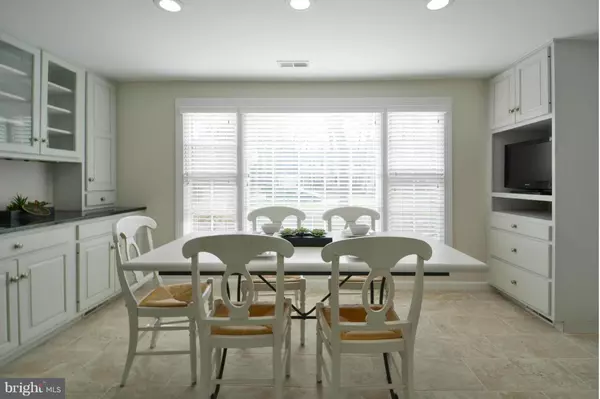$636,500
$655,000
2.8%For more information regarding the value of a property, please contact us for a free consultation.
5 Beds
3 Baths
2,795 SqFt
SOLD DATE : 07/07/2016
Key Details
Sold Price $636,500
Property Type Single Family Home
Sub Type Detached
Listing Status Sold
Purchase Type For Sale
Square Footage 2,795 sqft
Price per Sqft $227
Subdivision Mt Vernon Grove
MLS Listing ID 1001966013
Sold Date 07/07/16
Style Split Level
Bedrooms 5
Full Baths 2
Half Baths 1
HOA Y/N N
Abv Grd Liv Area 2,095
Originating Board MRIS
Year Built 1965
Annual Tax Amount $6,157
Tax Year 2015
Lot Size 0.344 Acres
Acres 0.34
Property Description
STOP!. Call the movers. Entirely remodeled with top of the line features.kitchen with granite counters, new SS appliances. Year-round sunroom. Refinished hardwood floors. New porcelain tile in kitchen/sunrooms. All bathrooms remodeled with top of the line fixtures. Beautifully landscaped with multiple entertaining spaces. Historic area of Mt. Vernon close to yacht basin. Priced to sell. Open 5/22.
Location
State VA
County Fairfax
Zoning 120
Rooms
Other Rooms Living Room, Bedroom 2, Bedroom 3, Bedroom 4, Bedroom 5, Kitchen, Family Room, Bedroom 1, Sun/Florida Room, Other
Basement Connecting Stairway, Rear Entrance, Fully Finished, Improved, Outside Entrance
Interior
Interior Features Combination Dining/Living, Kitchen - Country, Kitchen - Island, Kitchen - Table Space, Kitchen - Eat-In, Upgraded Countertops, Primary Bath(s), Wood Floors
Hot Water Natural Gas
Heating Forced Air
Cooling Central A/C
Fireplaces Number 1
Fireplaces Type Mantel(s), Fireplace - Glass Doors
Equipment Dishwasher, Disposal, Dryer, ENERGY STAR Refrigerator, ENERGY STAR Dishwasher, Exhaust Fan, Icemaker, Microwave, Refrigerator, Washer, Water Heater, Oven/Range - Electric
Fireplace Y
Appliance Dishwasher, Disposal, Dryer, ENERGY STAR Refrigerator, ENERGY STAR Dishwasher, Exhaust Fan, Icemaker, Microwave, Refrigerator, Washer, Water Heater, Oven/Range - Electric
Heat Source Natural Gas
Exterior
Water Access N
Roof Type Composite
Accessibility Other
Road Frontage State
Garage N
Private Pool N
Building
Story 3+
Sewer Public Sewer
Water Public
Architectural Style Split Level
Level or Stories 3+
Additional Building Above Grade, Below Grade
New Construction N
Schools
Elementary Schools Washington Mill
Middle Schools Whitman
High Schools Mount Vernon
School District Fairfax County Public Schools
Others
Senior Community No
Tax ID 110-4-2-E -108
Ownership Fee Simple
Special Listing Condition Standard
Read Less Info
Want to know what your home might be worth? Contact us for a FREE valuation!

Our team is ready to help you sell your home for the highest possible price ASAP

Bought with Michael C Gailliot • CENTURY 21 New Millennium







