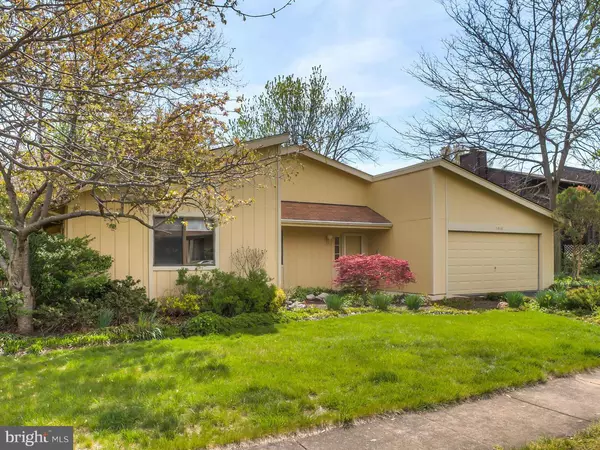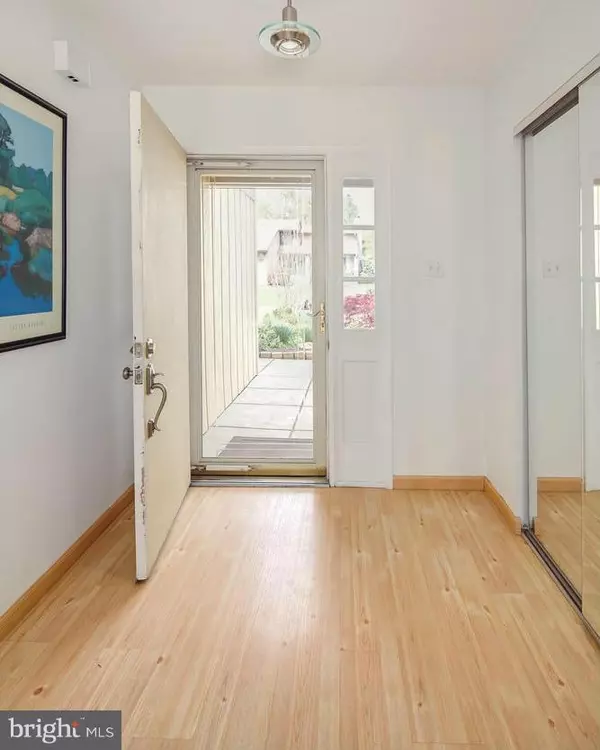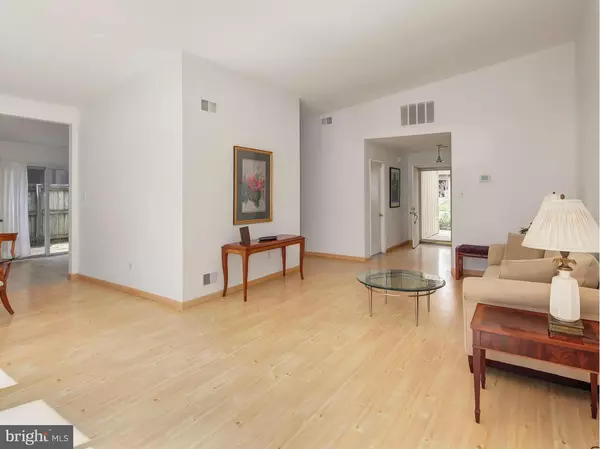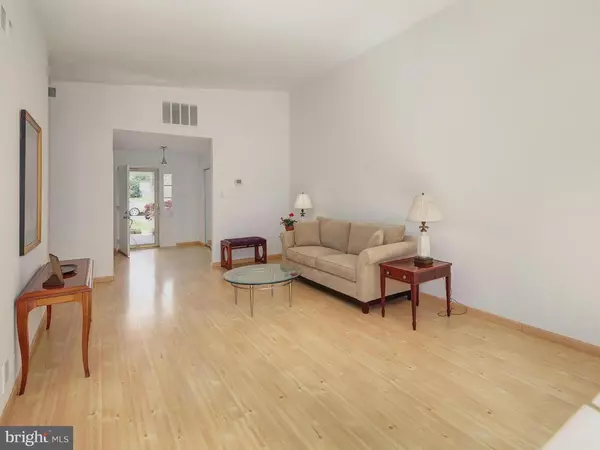$435,000
$439,000
0.9%For more information regarding the value of a property, please contact us for a free consultation.
4 Beds
2 Baths
1,824 SqFt
SOLD DATE : 06/13/2016
Key Details
Sold Price $435,000
Property Type Single Family Home
Sub Type Detached
Listing Status Sold
Purchase Type For Sale
Square Footage 1,824 sqft
Price per Sqft $238
Subdivision Hunters Creek
MLS Listing ID 1001939635
Sold Date 06/13/16
Style Ranch/Rambler
Bedrooms 4
Full Baths 2
HOA Fees $4/ann
HOA Y/N Y
Abv Grd Liv Area 1,824
Originating Board MRIS
Year Built 1976
Annual Tax Amount $5,238
Tax Year 2015
Lot Size 10,022 Sqft
Acres 0.23
Property Description
This 4bdr contemporary rancher features vaulted ceilings, ceramic tile in kitchen, windows/natural light in each room, landscaped lawn, & open floor plan. Neighborhood amenities include pool, tennis & basketball courts, tot lot, storage lot for RV's. Adjacent to Runnymede Park. Close to public transportation, restaurants, banks, drugstore, organic food store, & bike path.
Location
State VA
County Fairfax
Zoning 800
Rooms
Other Rooms Living Room, Primary Bedroom, Bedroom 2, Bedroom 3, Bedroom 4, Kitchen
Main Level Bedrooms 4
Interior
Interior Features Combination Dining/Living, Combination Kitchen/Living, Upgraded Countertops, Primary Bath(s), Wood Floors, Entry Level Bedroom, Floor Plan - Open
Hot Water Electric
Heating Forced Air
Cooling Central A/C
Fireplaces Number 1
Fireplaces Type Screen
Equipment Washer, Microwave, Dryer, Refrigerator, Oven/Range - Electric
Fireplace Y
Appliance Washer, Microwave, Dryer, Refrigerator, Oven/Range - Electric
Heat Source Electric
Exterior
Exterior Feature Patio(s)
Parking Features Garage Door Opener
Garage Spaces 2.0
Fence Rear, Panel
Amenities Available Basketball Courts, Swimming Pool, Tennis Courts, Tot Lots/Playground
Water Access N
Roof Type Composite
Accessibility None
Porch Patio(s)
Attached Garage 2
Total Parking Spaces 2
Garage Y
Private Pool N
Building
Lot Description Backs to Trees, Landlocked, Private
Story 1
Sewer Public Septic, Public Sewer
Water Public
Architectural Style Ranch/Rambler
Level or Stories 1
Additional Building Above Grade
New Construction N
Schools
Elementary Schools Herndon
Middle Schools Herndon
High Schools Herndon
School District Fairfax County Public Schools
Others
Senior Community No
Tax ID 11-3-4- -142
Ownership Fee Simple
Security Features Security System
Special Listing Condition Standard
Read Less Info
Want to know what your home might be worth? Contact us for a FREE valuation!

Our team is ready to help you sell your home for the highest possible price ASAP

Bought with Patricia S Paulas • Berkshire Hathaway HomeServices PenFed Realty







