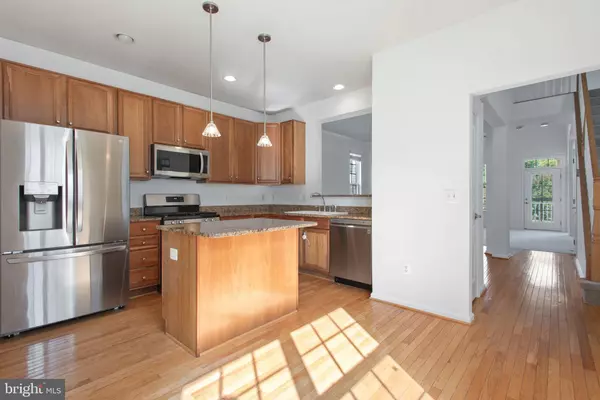$650,000
$650,000
For more information regarding the value of a property, please contact us for a free consultation.
4 Beds
4 Baths
3,426 SqFt
SOLD DATE : 01/31/2024
Key Details
Sold Price $650,000
Property Type Single Family Home
Sub Type Detached
Listing Status Sold
Purchase Type For Sale
Square Footage 3,426 sqft
Price per Sqft $189
Subdivision Blooms Crossing
MLS Listing ID VAMP2001828
Sold Date 01/31/24
Style Cape Cod
Bedrooms 4
Full Baths 3
Half Baths 1
HOA Fees $34/qua
HOA Y/N Y
Abv Grd Liv Area 2,360
Originating Board BRIGHT
Year Built 2002
Annual Tax Amount $8,103
Tax Year 2022
Lot Size 6,185 Sqft
Acres 0.14
Property Description
Stunning 3-level home in the serene Blooms Crossing Community. As you enter, you're greeted by a 2-car garage and a spacious driveway on a peaceful cul-de-sac street. The entire home boasts fresh paint, adding to its inviting ambiance.
The kitchen is a highlight, featuring granite countertops, new stainless steel appliances, gas cooking, and beautiful hardwood floors. Adjacent to the kitchen is a convenient laundry room with a full-size washer and dryer. The family room is a cozy space, complete with a gas fireplace, a 2-story ceiling, and a walkout to the covered deck overlooking the backyard and green space, offering extra privacy.
The main level hosts a primary bedroom with an attached bathroom and 2 walk-in closets. Moving to the upper level, you'll find two more bedrooms, a full bathroom, and a loft overlooking the family room below. The main and upper levels showcase hardwood flooring and updated carpeting in select areas.
The lower level features another bedroom, a full bathroom, and a spacious rec room that walks out to the fenced backyard. Additionally, there's a convenient kitchenette, making this space perfect for guests, extended family, or an in-law suite.
This home is packed with modern upgrades, including a new HVAC system, updated roof, updated carpet, and freshly paint throughout. Beyond the home's features, you'll also enjoy the community amenities, proximity to shopping, schools, restaurants, VRE, and major transportation routes, Rt. 28 and 234.
Location
State VA
County Manassas Park City
Zoning PUD
Rooms
Basement Walkout Level, Rear Entrance, Fully Finished
Main Level Bedrooms 1
Interior
Interior Features Breakfast Area, Carpet, Ceiling Fan(s), Built-Ins, Entry Level Bedroom, Family Room Off Kitchen, Floor Plan - Open, Floor Plan - Traditional, Formal/Separate Dining Room, Kitchen - Island, Kitchen - Table Space, Pantry, Recessed Lighting, Upgraded Countertops, Walk-in Closet(s)
Hot Water Natural Gas
Heating Forced Air
Cooling Central A/C
Flooring Carpet, Ceramic Tile, Hardwood
Fireplaces Number 1
Fireplaces Type Gas/Propane, Mantel(s)
Equipment Built-In Microwave, Dishwasher, Disposal, Dryer, Icemaker, Oven/Range - Gas, Refrigerator, Stainless Steel Appliances, Washer
Fireplace Y
Appliance Built-In Microwave, Dishwasher, Disposal, Dryer, Icemaker, Oven/Range - Gas, Refrigerator, Stainless Steel Appliances, Washer
Heat Source Natural Gas
Laundry Main Floor
Exterior
Exterior Feature Deck(s)
Parking Features Garage Door Opener, Inside Access
Garage Spaces 2.0
Fence Fully, Rear
Amenities Available Tot Lots/Playground
Water Access N
Roof Type Asphalt
Accessibility None
Porch Deck(s)
Attached Garage 2
Total Parking Spaces 2
Garage Y
Building
Story 3
Foundation Concrete Perimeter
Sewer Public Sewer
Water Public
Architectural Style Cape Cod
Level or Stories 3
Additional Building Above Grade, Below Grade
Structure Type Dry Wall
New Construction N
Schools
Elementary Schools Manassas Park
Middle Schools Manassas Park
High Schools Manassas Park
School District Manassas Park City Public Schools
Others
HOA Fee Include Common Area Maintenance,Management,Snow Removal,Trash
Senior Community No
Tax ID 30-4-761
Ownership Fee Simple
SqFt Source Assessor
Security Features Smoke Detector
Acceptable Financing Cash, Conventional, FHA, VA
Listing Terms Cash, Conventional, FHA, VA
Financing Cash,Conventional,FHA,VA
Special Listing Condition Standard
Read Less Info
Want to know what your home might be worth? Contact us for a FREE valuation!

Our team is ready to help you sell your home for the highest possible price ASAP

Bought with Yvette E Lawless • Samson Properties







