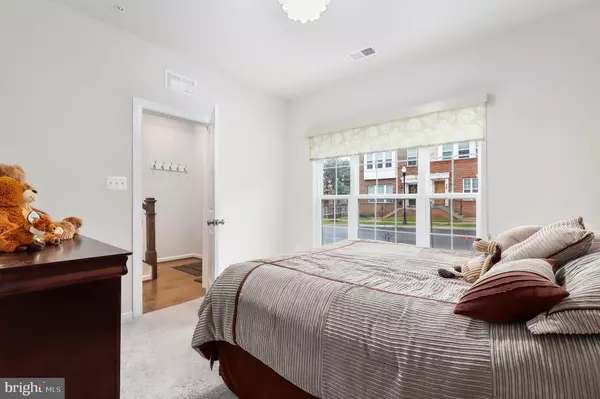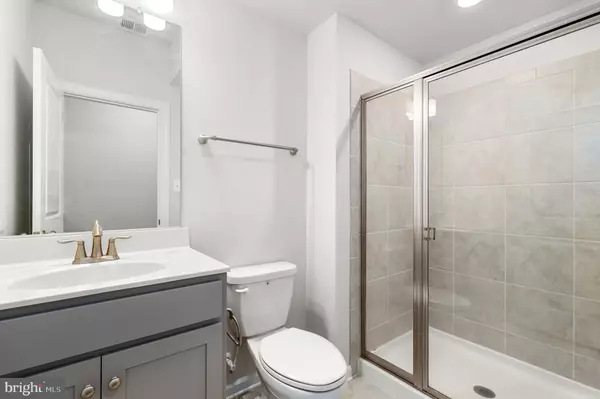$740,000
$740,000
For more information regarding the value of a property, please contact us for a free consultation.
4 Beds
5 Baths
2,000 SqFt
SOLD DATE : 01/31/2024
Key Details
Sold Price $740,000
Property Type Townhouse
Sub Type Interior Row/Townhouse
Listing Status Sold
Purchase Type For Sale
Square Footage 2,000 sqft
Price per Sqft $370
Subdivision Quince Orchard
MLS Listing ID MDMC2116118
Sold Date 01/31/24
Style Colonial
Bedrooms 4
Full Baths 3
Half Baths 2
HOA Fees $145/mo
HOA Y/N Y
Abv Grd Liv Area 2,000
Originating Board BRIGHT
Year Built 2021
Annual Tax Amount $7,819
Tax Year 2023
Lot Size 1,320 Sqft
Acres 0.03
Property Description
Welcome to a luxurious oasis nestled in The Chase at Quince Orchard—a stunning brick townhome that exudes sophistication and European flair. Boasting four sunlit bedrooms, including a rare entry-level in-law suite from the garage, this residence offers three full baths and two half baths. From your first steps inside, revel in the seamless blend of elegance and smart-home functionality. The expansive open living space showcases exquisite hardwood floor and arch windows, setting the tone for the home's upscale ambiance. Entertain effortlessly in the dining room with access to a charming deck, perfect for enjoying serene moments or hosting gatherings. For culinary enthusiasts, the chef's gourmet kitchen is a masterpiece. Adorned with sparkling stainless appliances, granite countertops, 42" white cabinets, pendant lighting, and an extended island, it's a haven for culinary creativity. Primary Owner's suite boasts dormers (premium option) and walk-in closet with organizers. Indulge in the opulent primary baths, complete with double vanities and a walk-in shower—a symbol of refined comfort and style. The upper levels feature vaulted ceilings in all sleeping areas, creating an airy and spacious atmosphere. A convenient laundry room adds practicality to the living spaces. The pinnacle of luxury awaits on the full loft level (option) —a private retreat. Step out onto the terrace offering panoramic views, a sanctuary to unwind or witness captivating fireworks displays. Two-car garage and driveway parking spots plus unassigned community parking ensure plentiful spaces for your guests. Situated for convenience, this home is a stone's throw from the vibrant Kentlands and Downtown Crown/RIO centers, offering an array of entertainment options. With Quince Orchard High School within easy reach and just a short drive to Seneca Creek State Park and Trails, nature and recreation are within grasp. Accessibility is enhanced with proximity to the ICC-200 exit. Experience the pinnacle of luxury living amidst a backdrop of convenience and natural beauty that North Potomac has to offer!
Location
State MD
County Montgomery
Zoning R
Rooms
Other Rooms Dining Room, Primary Bedroom, Kitchen, Family Room, Foyer, Laundry, Recreation Room, Primary Bathroom
Main Level Bedrooms 1
Interior
Interior Features Combination Kitchen/Dining, Combination Kitchen/Living, Dining Area, Floor Plan - Open, Kitchen - Eat-In, Kitchen - Island, Primary Bath(s), Recessed Lighting, Upgraded Countertops, Walk-in Closet(s)
Hot Water Electric
Heating Central
Cooling Central A/C, Programmable Thermostat
Flooring Hardwood, Ceramic Tile, Partially Carpeted
Equipment Stove, Microwave, Refrigerator, Dishwasher, Disposal, Dryer, Washer, Stainless Steel Appliances, Water Heater
Fireplace N
Appliance Stove, Microwave, Refrigerator, Dishwasher, Disposal, Dryer, Washer, Stainless Steel Appliances, Water Heater
Heat Source Natural Gas
Laundry Upper Floor
Exterior
Exterior Feature Deck(s), Roof
Parking Features Garage - Rear Entry, Inside Access
Garage Spaces 4.0
Amenities Available Tot Lots/Playground
Water Access N
View Scenic Vista, Street
Accessibility None
Porch Deck(s), Roof
Attached Garage 2
Total Parking Spaces 4
Garage Y
Building
Lot Description Backs - Open Common Area, Front Yard, Landscaping, Level, No Thru Street, Private, Secluded
Story 4
Foundation Other
Sewer Public Sewer
Water Public
Architectural Style Colonial
Level or Stories 4
Additional Building Above Grade, Below Grade
Structure Type Vaulted Ceilings
New Construction N
Schools
School District Montgomery County Public Schools
Others
Pets Allowed Y
HOA Fee Include Trash,Lawn Maintenance,Snow Removal
Senior Community No
Tax ID 160603830255
Ownership Fee Simple
SqFt Source Assessor
Security Features Smoke Detector,Sprinkler System - Indoor,Carbon Monoxide Detector(s)
Special Listing Condition Standard
Pets Allowed Dogs OK, Cats OK
Read Less Info
Want to know what your home might be worth? Contact us for a FREE valuation!

Our team is ready to help you sell your home for the highest possible price ASAP

Bought with Abdoul Aziz Baby • The Agency DC







