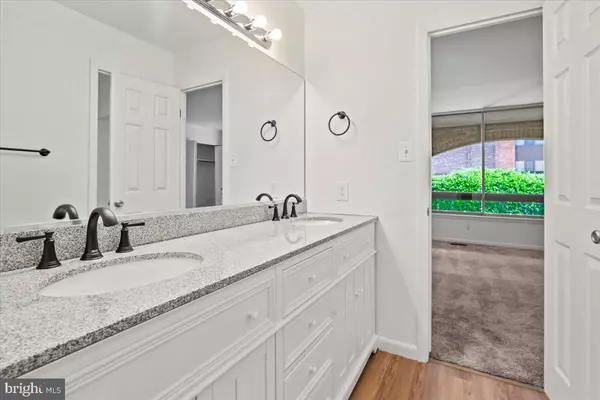$615,000
$625,000
1.6%For more information regarding the value of a property, please contact us for a free consultation.
2 Beds
2 Baths
1,232 SqFt
SOLD DATE : 01/30/2024
Key Details
Sold Price $615,000
Property Type Condo
Sub Type Condo/Co-op
Listing Status Sold
Purchase Type For Sale
Square Footage 1,232 sqft
Price per Sqft $499
Subdivision Crystal City
MLS Listing ID VAAR2038480
Sold Date 01/30/24
Style Traditional
Bedrooms 2
Full Baths 1
Half Baths 1
Condo Fees $467/mo
HOA Y/N N
Abv Grd Liv Area 1,232
Originating Board BRIGHT
Year Built 1979
Annual Tax Amount $6,471
Tax Year 2023
Property Description
Completely remodeled and upgraded in September 2023. This gorgeous 2 level townhouse condominium features 1232 square feet of finished living space. The townhouse is comprised of 2 bedrooms, a large, brand new, Jack & Jill full bath, and 1 half bath. The open main-level features a gracious living/dining room combo with wood burning fireplace opening to a 13x6 private covered patio, brand new gourmet kitchen with granite countertops and tile backsplash, new cabinets with ample storage , brand new stainless steel upgraded Frigidaire appliances, breakfast bar, and new luxury vinyl tile throughout makes for easy entertaining. Also on the main level are the new half bath, separate laundry room with brand new washer/dryer and large 15x3 storage closet. The incredible upper level features 2 spacious bedrooms with large closets and brand new wall-to-wall carpet, Jack & Jill bath that has a separate shower/tub, double sink vanity and loads of storage. The townhouse conveys with 1 assigned parking space, #211, in front of the property. Conveniently located in Arlington's, Crystal City neighborhood and within minutes of Washington D.C. Amazon HQ2, Metro, The Pentagon, Regan National Airport, Old Town Alexandria, National Landing, Pentagon City Mall, Restaurants, Public Parks, Schools, Interstate 395, Rt. 66 & The George Washington Parkway.
Location
State VA
County Arlington
Zoning C-O-2.5
Direction West
Rooms
Other Rooms Living Room, Dining Room, Bedroom 2, Kitchen, Bedroom 1, Laundry, Bathroom 1, Bathroom 2
Interior
Interior Features Combination Dining/Living, Entry Level Bedroom, Floor Plan - Open, Kitchen - Gourmet, Walk-in Closet(s)
Hot Water Electric
Heating Forced Air
Cooling Central A/C
Flooring Luxury Vinyl Plank, Partially Carpeted
Fireplaces Number 1
Equipment Built-In Microwave, Built-In Range, Dishwasher, Disposal, Dryer, Oven/Range - Electric, Refrigerator, Stainless Steel Appliances, Washer, Water Heater
Fireplace Y
Appliance Built-In Microwave, Built-In Range, Dishwasher, Disposal, Dryer, Oven/Range - Electric, Refrigerator, Stainless Steel Appliances, Washer, Water Heater
Heat Source Electric
Laundry Lower Floor, Main Floor
Exterior
Exterior Feature Patio(s)
Garage Spaces 1.0
Parking On Site 1
Utilities Available Electric Available, Cable TV Available
Amenities Available Jog/Walk Path, Pool - Outdoor, Reserved/Assigned Parking, Swimming Pool
Water Access N
View Courtyard
Accessibility Other
Porch Patio(s)
Road Frontage HOA
Total Parking Spaces 1
Garage N
Building
Story 2
Foundation Brick/Mortar
Sewer Public Sewer
Water Public
Architectural Style Traditional
Level or Stories 2
Additional Building Above Grade, Below Grade
New Construction N
Schools
Middle Schools Gunston
High Schools Wakefield
School District Arlington County Public Schools
Others
Pets Allowed Y
HOA Fee Include Common Area Maintenance,Ext Bldg Maint,Lawn Care Front,Lawn Care Rear,Lawn Care Side,Lawn Maintenance,Management,Pool(s),Reserve Funds,Road Maintenance,Snow Removal,Sewer,Trash,Water
Senior Community No
Tax ID 35-008-200
Ownership Condominium
Special Listing Condition Standard
Pets Allowed Size/Weight Restriction
Read Less Info
Want to know what your home might be worth? Contact us for a FREE valuation!

Our team is ready to help you sell your home for the highest possible price ASAP

Bought with Hania Dickson • Long & Foster Real Estate, Inc.







