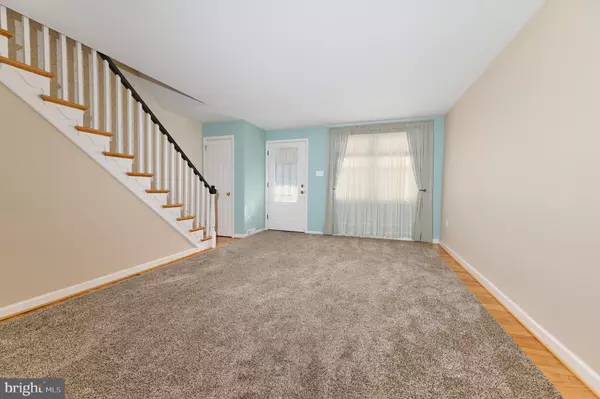$245,000
$255,000
3.9%For more information regarding the value of a property, please contact us for a free consultation.
3 Beds
2 Baths
1,150 SqFt
SOLD DATE : 01/26/2024
Key Details
Sold Price $245,000
Property Type Townhouse
Sub Type Interior Row/Townhouse
Listing Status Sold
Purchase Type For Sale
Square Footage 1,150 sqft
Price per Sqft $213
Subdivision Elsmere Gardens
MLS Listing ID DENC2053838
Sold Date 01/26/24
Style Traditional
Bedrooms 3
Full Baths 1
Half Baths 1
HOA Y/N N
Abv Grd Liv Area 1,150
Originating Board BRIGHT
Year Built 1956
Annual Tax Amount $1,135
Tax Year 2022
Lot Size 1,742 Sqft
Acres 0.04
Lot Dimensions 16.20 x 102.30
Property Description
Beautiful three bedroom one and a half bath townhome located in convenient Elsmere! This lovely home has been updated from top to bottom with amenities abound. You will be welcomed into your new home by gleaming wood flooring and a tasteful décor. Enter through the living room and the staircase is to your right. The dining room is straight ahead. The dining area is open to the kitchen and is beautifully augmented with crown molding, chair rail and sconces on the rear wall. The kitchen has been completely renovated and features wood cabinetry, tile floor/backsplash, granite counters, wainscotting and a brand-new gas range. Don’t miss the built-in hutch which provides plenty of additional storage space. There is a large outdoor deck through the back door and a staircase leading to your driveway. The bedrooms on the second level are well-sized, light and bright with plenty of storage space. All of the interior doors have been updated with new, six panel, doors. The full bath is also upstairs. Newer tub, tile, wainscotting and lighting. There are two finished rooms on the lower level with wood/tile flooring and recess lighting. An over-sized/updated half bath and laundry hook-ups are located in this area as well. The full walk-out leads you to a covered patio and your own private, two-car, driveway. Wood flooring throughout, replacement windows, newer systems and newer entry doors with storm doors....... This lovely property has too many amenities to mention. Don’t miss the opportunity to own this wonderful home!
Location
State DE
County New Castle
Area Elsmere/Newport/Pike Creek (30903)
Zoning 19R2
Rooms
Other Rooms Living Room, Dining Room, Bedroom 2, Bedroom 3, Kitchen, Bonus Room, Primary Bathroom, Half Bath
Basement Full, Outside Entrance, Partially Finished, Sump Pump, Walkout Level
Interior
Interior Features Chair Railings, Crown Moldings, Floor Plan - Traditional, Formal/Separate Dining Room, Recessed Lighting, Tub Shower, Wainscotting, Upgraded Countertops, Window Treatments, Wood Floors
Hot Water Natural Gas
Heating Forced Air
Cooling Central A/C
Equipment Built-In Microwave, Disposal, Oven/Range - Gas
Fireplace N
Window Features Replacement
Appliance Built-In Microwave, Disposal, Oven/Range - Gas
Heat Source Natural Gas
Laundry Basement
Exterior
Exterior Feature Deck(s), Patio(s)
Garage Spaces 2.0
Water Access N
Accessibility None
Porch Deck(s), Patio(s)
Total Parking Spaces 2
Garage N
Building
Story 2
Foundation Block
Sewer Public Sewer
Water Public
Architectural Style Traditional
Level or Stories 2
Additional Building Above Grade, Below Grade
New Construction N
Schools
School District Red Clay Consolidated
Others
Senior Community No
Tax ID 19-008.00-186
Ownership Fee Simple
SqFt Source Assessor
Acceptable Financing Cash, Conventional
Listing Terms Cash, Conventional
Financing Cash,Conventional
Special Listing Condition Standard
Read Less Info
Want to know what your home might be worth? Contact us for a FREE valuation!

Our team is ready to help you sell your home for the highest possible price ASAP

Bought with Faith M Streett • BHHS Fox & Roach-Concord







