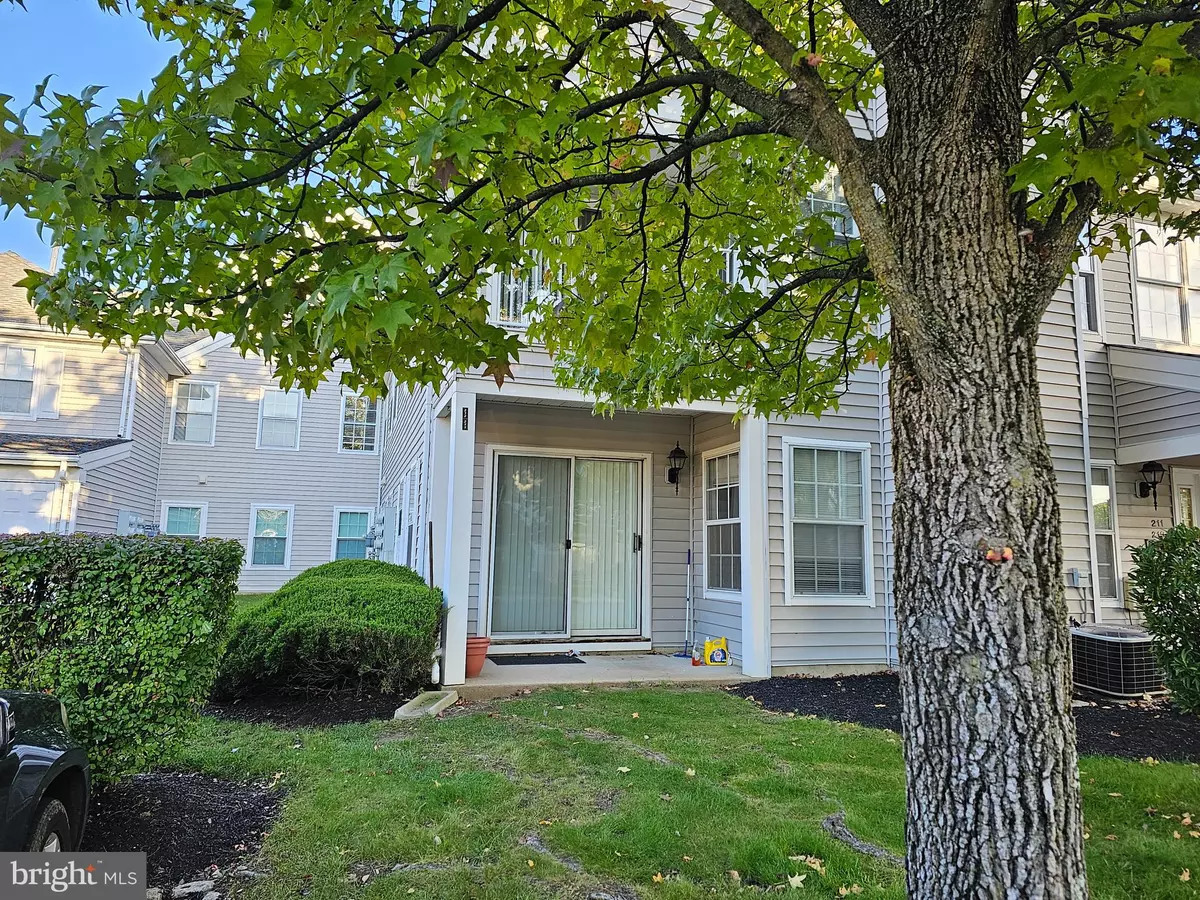$323,000
$329,900
2.1%For more information regarding the value of a property, please contact us for a free consultation.
2 Beds
2 Baths
1,230 SqFt
SOLD DATE : 01/22/2024
Key Details
Sold Price $323,000
Property Type Single Family Home
Sub Type Unit/Flat/Apartment
Listing Status Sold
Purchase Type For Sale
Square Footage 1,230 sqft
Price per Sqft $262
Subdivision Eagles Chase
MLS Listing ID NJME2036000
Sold Date 01/22/24
Style Contemporary
Bedrooms 2
Full Baths 2
HOA Fees $352/mo
HOA Y/N Y
Abv Grd Liv Area 1,230
Originating Board BRIGHT
Year Built 1989
Annual Tax Amount $5,380
Tax Year 2022
Lot Dimensions 0.00 x 0.00
Property Description
Impeccably maintained and completely renovated first floor condo in Eagles Chase. This end-unit features an open floor plan with newer (2022) gleaming hardwood floors in the living room and dining room, a kitchen with an abundance of white cabinets, recessed lighting and a ceiling fan. The dining room has sliders that lead to a patio for outdoor enjoyment. The huge living room opens from the kitchen/dining rooms and is highlighted by a wood-burning fireplace and chair rail. Good sized primary bedroom with a walk-in closet and an attached bathroom with a double shower stall and ceramic flooring. The second bedroom also has a large closet. Newer carpeting (2020) and ceiling fans in both bedrooms. The hall bath has a tub/shower and ceramic flooring. Both bathrooms have been updated. Newer full-sized washer (2022) and dryer (2020) included. There is a one-car attached garage with an inside entrance. Other updates: HVAC 2015; Garage Door and Opener (2020). Great location for commuters... Eagles Chase is a short drive to the Hamilton or Princeton Junction train stations and a few minutes drive to the Interstate. Centrally located between NYC and Philadelphia. Less than a 15 minute drive to downtown Princeton.
Location
State NJ
County Mercer
Area Lawrence Twp (21107)
Zoning AT
Rooms
Other Rooms Living Room, Dining Room, Primary Bedroom, Bedroom 2, Kitchen, Bathroom 2, Primary Bathroom
Main Level Bedrooms 2
Interior
Interior Features Ceiling Fan(s), Crown Moldings, Entry Level Bedroom, Floor Plan - Open, Intercom, Recessed Lighting, Stall Shower, Tub Shower, Walk-in Closet(s), Wood Floors
Hot Water Natural Gas
Heating Forced Air
Cooling Central A/C
Flooring Hardwood, Ceramic Tile, Carpet
Equipment Washer, Dryer, Refrigerator
Fireplace N
Appliance Washer, Dryer, Refrigerator
Heat Source Natural Gas
Laundry Main Floor
Exterior
Parking Features Garage Door Opener
Garage Spaces 2.0
Amenities Available Tot Lots/Playground
Water Access N
Accessibility None
Attached Garage 1
Total Parking Spaces 2
Garage Y
Building
Story 1
Unit Features Garden 1 - 4 Floors
Sewer Public Sewer
Water Public
Architectural Style Contemporary
Level or Stories 1
Additional Building Above Grade, Below Grade
New Construction N
Schools
Middle Schools Lawrence M.S.
High Schools Lawrence H.S.
School District Lawrence Township Public Schools
Others
Pets Allowed Y
HOA Fee Include Common Area Maintenance,Ext Bldg Maint,Lawn Maintenance,Management,Trash
Senior Community No
Tax ID 07-03902-00001-C021
Ownership Condominium
Security Features Intercom,Main Entrance Lock
Acceptable Financing Cash, Conventional, VA, USDA
Listing Terms Cash, Conventional, VA, USDA
Financing Cash,Conventional,VA,USDA
Special Listing Condition Standard
Pets Allowed Dogs OK, Cats OK, Number Limit
Read Less Info
Want to know what your home might be worth? Contact us for a FREE valuation!

Our team is ready to help you sell your home for the highest possible price ASAP

Bought with Stefanie R Prettyman • Keller Williams Premier







