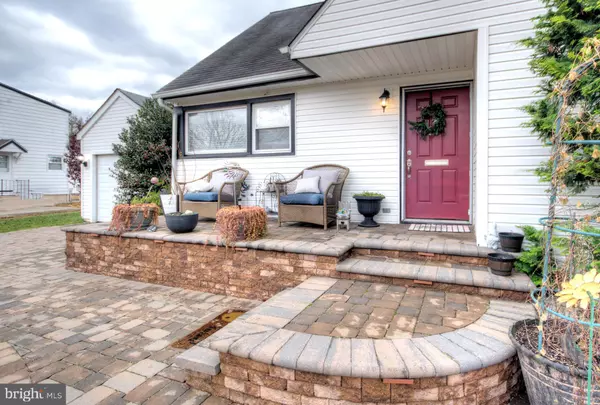$295,000
$289,900
1.8%For more information regarding the value of a property, please contact us for a free consultation.
4 Beds
1 Bath
1,422 SqFt
SOLD DATE : 01/26/2024
Key Details
Sold Price $295,000
Property Type Single Family Home
Sub Type Detached
Listing Status Sold
Purchase Type For Sale
Square Footage 1,422 sqft
Price per Sqft $207
Subdivision Evergreen Park
MLS Listing ID NJGL2036700
Sold Date 01/26/24
Style Cape Cod
Bedrooms 4
Full Baths 1
HOA Y/N N
Abv Grd Liv Area 1,422
Originating Board BRIGHT
Year Built 1950
Annual Tax Amount $7,470
Tax Year 2022
Lot Size 9,025 Sqft
Acres 0.21
Lot Dimensions 95.00 x 95.00
Property Description
Home Sweet Home is what you will say walking into this charming Cape Cod corner property, a true gem in the heart of a sought-after neighborhood! This delightful home showcases all the characteristics that make Cape Cod houses so desirable, from its picturesque exterior to its pristine condition. Boasting exceptional curb appeal, this corner property offers an abundance of natural light and a spacious, well-maintained yard perfect for outdoor gatherings and relaxation. Step inside and be greeted by a warm and inviting atmosphere, where hardwood floors and an open floor plan seamlessly blend classic charm with modern convenience. With a fully-equipped updated kitchen with granite counter tops, generous bedrooms, and updated bathroom, this home offers the perfect blend of comfort and style. The second floor has room for another full bathroom which is already roughed in for the project to begin. The location is truly unbeatable, with convenient access to local amenities, schools, and nearby everything. Don't miss your chance to own this impeccable Cape Cod corner property - a dream home that will captivate your heart and provide a lifetime of cherished memories.
Location
State NJ
County Gloucester
Area Woodbury City (20822)
Zoning RESIDENTIAL
Rooms
Other Rooms Living Room, Primary Bedroom, Bedroom 2, Bedroom 4, Bedroom 1
Basement Full
Main Level Bedrooms 2
Interior
Interior Features Kitchen - Eat-In
Hot Water Natural Gas
Heating Forced Air
Cooling Central A/C
Flooring Wood, Ceramic Tile
Fireplace N
Heat Source Natural Gas
Exterior
Parking Features Garage - Front Entry
Garage Spaces 3.0
Water Access N
Roof Type Shingle
Accessibility None
Attached Garage 1
Total Parking Spaces 3
Garage Y
Building
Lot Description Corner
Story 2
Foundation Concrete Perimeter
Sewer Public Sewer
Water Public
Architectural Style Cape Cod
Level or Stories 2
Additional Building Above Grade, Below Grade
New Construction N
Schools
Elementary Schools Evergreen Avenue E.S.
Middle Schools Shady Lane
High Schools Woodbury Junior-Senior H.S.
School District Woodbury Public Schools
Others
Senior Community No
Tax ID 22-00164 04-00013
Ownership Fee Simple
SqFt Source Assessor
Special Listing Condition Standard
Read Less Info
Want to know what your home might be worth? Contact us for a FREE valuation!

Our team is ready to help you sell your home for the highest possible price ASAP

Bought with Gina Marie Wilson • Keller Williams Realty - Marlton







