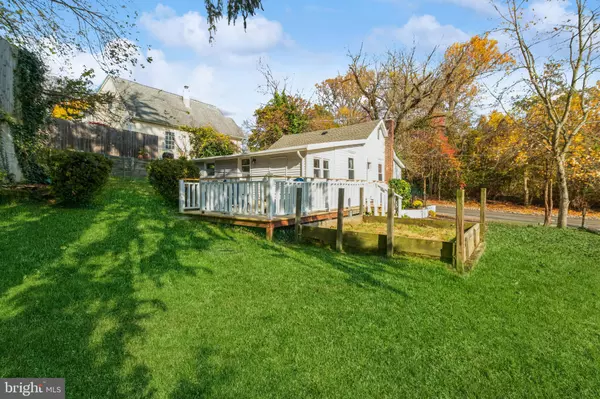$295,000
$299,900
1.6%For more information regarding the value of a property, please contact us for a free consultation.
3 Beds
1 Bath
816 SqFt
SOLD DATE : 01/26/2024
Key Details
Sold Price $295,000
Property Type Single Family Home
Sub Type Detached
Listing Status Sold
Purchase Type For Sale
Square Footage 816 sqft
Price per Sqft $361
Subdivision Highland Pines
MLS Listing ID PABU2059644
Sold Date 01/26/24
Style Bungalow
Bedrooms 3
Full Baths 1
HOA Y/N N
Abv Grd Liv Area 816
Originating Board BRIGHT
Year Built 1931
Annual Tax Amount $2,399
Tax Year 2022
Lot Size 7,663 Sqft
Acres 0.18
Lot Dimensions 79.00 x
Property Description
Charming Bungalow in Langhorne! Don't Miss Out! Escape to a world of timeless charm and comfort with 3 bedrooms, a cozy living room, stylish kitchen, dining room, home office space, and a full bathroom, this quaint retreat is a hidden gem just waiting to be discovered.
Features: *3 Bedrooms: Perfect for family or guests. *Stylish Kitchen: Prepare meals with ease. *Dining Room: Ideal for gatherings. *Home Office Space: Work or study in peace. *1 Full Bathroom: Convenience at its finest. *Newly Refinished Deck: Enjoy outdoor tranquility and privacy. *Partial Basement: Great for storage extra storage. *Large Attic: Pull down stairs for ease and high ceilings so you can easily stand.
Opportunities like this don't come often. Your future sanctuary is waiting! Come see this home and make it your own. Contact us to schedule your viewing today. Your new home in Langhorne is calling! One year Buyers Home Warranty is included and seller prefers that buyer use seller preferred lender. See agent remarks for more details.
Location
State PA
County Bucks
Area Middletown Twp (10122)
Zoning R2
Rooms
Basement Partial
Main Level Bedrooms 3
Interior
Hot Water Electric
Heating Forced Air
Cooling Central A/C
Fireplace N
Heat Source Oil
Exterior
Water Access N
Accessibility None
Garage N
Building
Story 1
Foundation Concrete Perimeter
Sewer Public Sewer
Water Public
Architectural Style Bungalow
Level or Stories 1
Additional Building Above Grade, Below Grade
New Construction N
Schools
School District Neshaminy
Others
Senior Community No
Tax ID 22-020-005
Ownership Fee Simple
SqFt Source Assessor
Special Listing Condition Standard
Read Less Info
Want to know what your home might be worth? Contact us for a FREE valuation!

Our team is ready to help you sell your home for the highest possible price ASAP

Bought with Rachel Fitts • BHHS Fox & Roach -Yardley/Newtown







