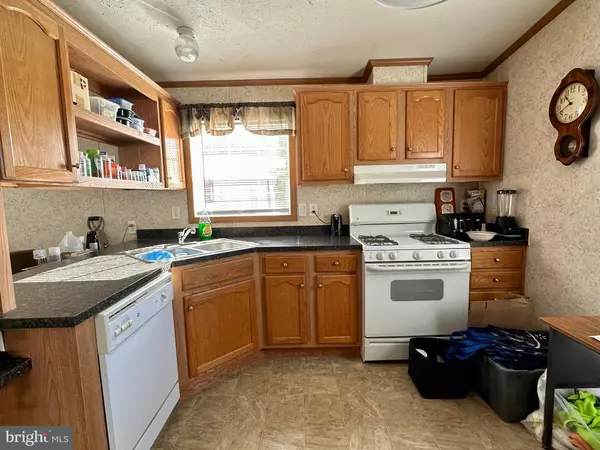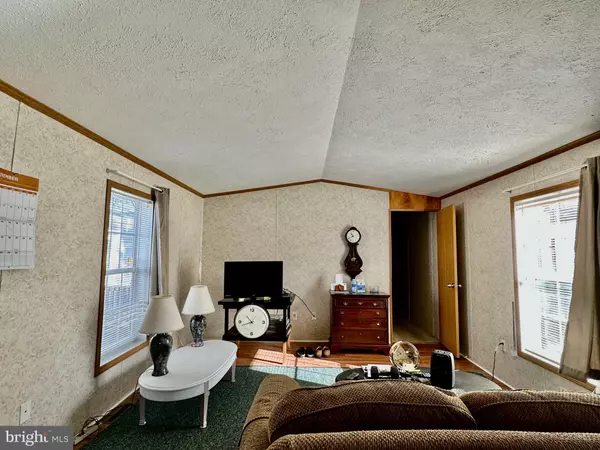$75,000
$78,000
3.8%For more information regarding the value of a property, please contact us for a free consultation.
2 Beds
1 Bath
784 SqFt
SOLD DATE : 01/23/2024
Key Details
Sold Price $75,000
Property Type Manufactured Home
Sub Type Manufactured
Listing Status Sold
Purchase Type For Sale
Square Footage 784 sqft
Price per Sqft $95
Subdivision Spring Meadows
MLS Listing ID PACT2056174
Sold Date 01/23/24
Style Other
Bedrooms 2
Full Baths 1
HOA Fees $664/mo
HOA Y/N Y
Abv Grd Liv Area 784
Originating Board BRIGHT
Land Lease Amount 664.0
Land Lease Frequency Monthly
Year Built 2006
Annual Tax Amount $313
Tax Year 2023
Property Description
Welcome to this well maintained single wide home in Spring Meadows community of Schuylkill Township. The well constructed home is a 2006 Marlette Schultz featuring 2x6 construction, double pane windows, insulated steel doors and central air. The interior of the home features new hardwood flooring in the spacious living room. The kitchen has a breakfast counter, ample cabinet space, pantry closet and room for a dining table. The rear of the home has 2 bedrooms, an open laundry area with stacked washer and dryer. The full oversized bathroom has a soaking tub and extra cabinetry. The outside of the home has an expanded parking area and storage shed in the back. Spring Meadows has monthly lot rent of $664 and includes trash and snow removal. Agreement of sale contingent on buyer being approved by the community.
Location
State PA
County Chester
Area Schuylkill Twp (10327)
Zoning T10
Rooms
Other Rooms Living Room, Primary Bedroom, Kitchen, Bedroom 1
Main Level Bedrooms 2
Interior
Interior Features Ceiling Fan(s), Kitchen - Eat-In
Hot Water Electric
Heating Forced Air
Cooling Central A/C
Flooring Fully Carpeted, Vinyl
Equipment Built-In Range, Dishwasher, Refrigerator
Fireplace N
Window Features Energy Efficient,Double Pane
Appliance Built-In Range, Dishwasher, Refrigerator
Heat Source Propane - Leased
Laundry Main Floor
Exterior
Exterior Feature Porch(es)
Utilities Available Cable TV
Water Access N
Roof Type Pitched,Shingle
Accessibility None
Porch Porch(es)
Garage N
Building
Lot Description Level
Story 1
Foundation Slab
Sewer Public Sewer
Water Public
Architectural Style Other
Level or Stories 1
Additional Building Above Grade
New Construction N
Schools
High Schools Phoenixville Area
School District Phoenixville Area
Others
Pets Allowed Y
HOA Fee Include Common Area Maintenance,Snow Removal,Trash
Senior Community No
Tax ID 27-05 -0043.069T
Ownership Land Lease
SqFt Source Estimated
Acceptable Financing Cash, Conventional
Listing Terms Cash, Conventional
Financing Cash,Conventional
Special Listing Condition Standard
Pets Allowed Breed Restrictions, Number Limit
Read Less Info
Want to know what your home might be worth? Contact us for a FREE valuation!

Our team is ready to help you sell your home for the highest possible price ASAP

Bought with Kimberly L Lesher-Lattanzi • Long & Foster Real Estate, Inc.







