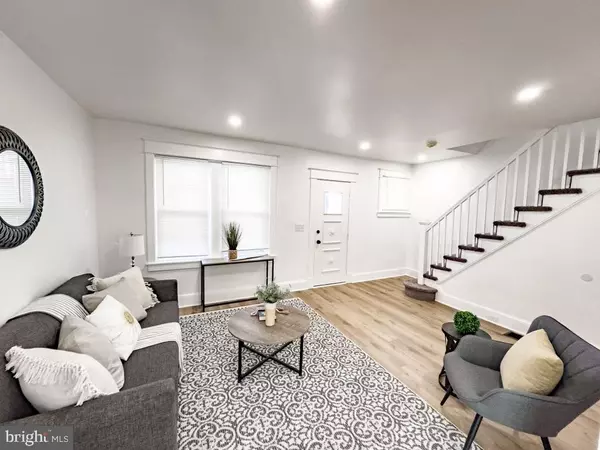$255,000
$249,900
2.0%For more information regarding the value of a property, please contact us for a free consultation.
3 Beds
2 Baths
1,225 SqFt
SOLD DATE : 01/22/2024
Key Details
Sold Price $255,000
Property Type Single Family Home
Sub Type Twin/Semi-Detached
Listing Status Sold
Purchase Type For Sale
Square Footage 1,225 sqft
Price per Sqft $208
Subdivision Wilm #02
MLS Listing ID DENC2054078
Sold Date 01/22/24
Style Traditional
Bedrooms 3
Full Baths 1
Half Baths 1
HOA Y/N N
Abv Grd Liv Area 1,225
Originating Board BRIGHT
Year Built 1925
Annual Tax Amount $1,605
Tax Year 2022
Lot Size 2,613 Sqft
Acres 0.06
Lot Dimensions 24.00 x 100.00
Property Description
Welcome to a beautifully renovated gem in the heart of the Ninth Ward. This 3-bedroom, 1.5-bathroom home seamlessly blends charm with modern amenities. Immerse yourself in the allure of this thoughtfully renovated home. Every detail has been carefully curated to create a space that is as functional as it is stylish. The heart of this home is undoubtedly the stunning, fully equipped kitchen. Boasting modern appliances and sleek finishes, it's a culinary haven for both the amateur chef and the seasoned entertainer. Enjoy the 3 bedrooms that highlight the fresh, neutral palette chosen for the interior. The bathrooms have also been totally renovated. This home is a canvas waiting for your personal touch. The renovations extend beyond aesthetics to include essential updates, making this home as efficient as it is beautiful. From new modern HVAC systems to Roof, every detail has been considered. This home also has a full unfinished basement. The rear yard has been fenced for the new owner to make into their own private retreat that can offer a peaceful escape, perfect for al fresco dining, gardening or simply unwinding after a long day. With all the hard work already done inside, this home is move-in ready. Simply bring your belongings and start enjoying the comfort and style of your newly renovated Ninth Ward residence.
Location
State DE
County New Castle
Area Wilmington (30906)
Zoning 26R-2
Rooms
Basement Unfinished
Interior
Hot Water Electric
Heating Central
Cooling Central A/C
Fireplace N
Heat Source Natural Gas
Exterior
Water Access N
Accessibility None
Garage N
Building
Story 2
Foundation Other
Sewer Public Sewer
Water Public
Architectural Style Traditional
Level or Stories 2
Additional Building Above Grade, Below Grade
New Construction N
Schools
School District Brandywine
Others
Senior Community No
Tax ID 26-015.20-274
Ownership Fee Simple
SqFt Source Assessor
Special Listing Condition Standard
Read Less Info
Want to know what your home might be worth? Contact us for a FREE valuation!

Our team is ready to help you sell your home for the highest possible price ASAP

Bought with Michael David Canning • Compass







