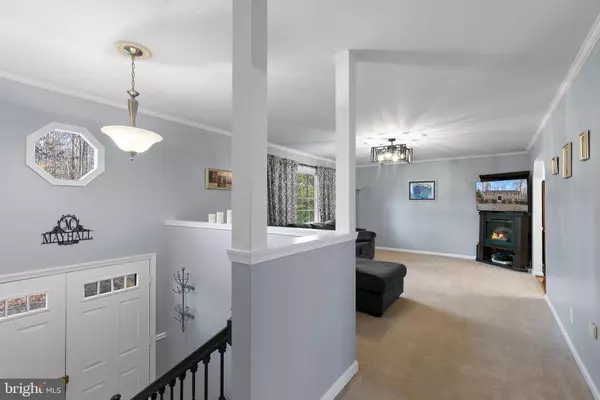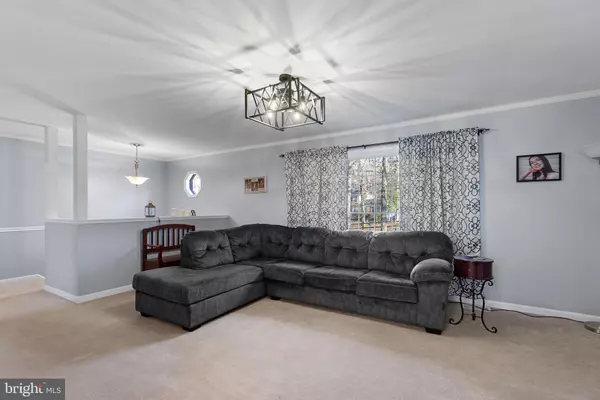$515,000
$515,000
For more information regarding the value of a property, please contact us for a free consultation.
3 Beds
3 Baths
2,496 SqFt
SOLD DATE : 01/18/2024
Key Details
Sold Price $515,000
Property Type Single Family Home
Sub Type Detached
Listing Status Sold
Purchase Type For Sale
Square Footage 2,496 sqft
Price per Sqft $206
Subdivision Rosedale
MLS Listing ID VAST2025670
Sold Date 01/18/24
Style Split Foyer
Bedrooms 3
Full Baths 3
HOA Y/N N
Abv Grd Liv Area 1,638
Originating Board BRIGHT
Year Built 1982
Annual Tax Amount $3,908
Tax Year 2022
Lot Size 1.318 Acres
Acres 1.32
Property Description
Welcome home to 5 Bryant St. From the moment you arrive, the natural setting and peaceful surroundings set the stage for the remarkable residence that awaits on 1.32 acres. This spacious home features 3 bedrooms, 3 full baths, and just over 2400 sq ft of comfortable living space. The kitchen has been recently remodeled to include quartz countertops, painted grey cabinets and white backsplash. The property offers a large rear screened in porch also leading out to a newly refinished deck, making it suitable for hosting large gatherings and enjoying the outdoors. Recent upgrades continue on the upper level, where the bathroom has been thoughtfully remodeled with a new vanity and toilet, adding a touch of modernity and comfort to the home. Step right into your HUGE primary bedroom with 2 walk in closets and private en suite bathroom. Upstairs features 2 additional sizable bedrooms that have been recently painted to give it a fresh, inviting feel. The lower family room has a wood burning fireplace that keeps the openness of the space feeling homey. The lower level gives you a customizable space & room to grow. The laundry room has recently been updated with tile flooring and paint. A 2 car attached garage is not all one could ask for, there is also an additional storage room and bonus room that could be used as a studio or office. One of the standout features of this property is the absence of an HOA. Another great feature of this home is the built in generator and 3 sheds in the backyard. Other key updates include: Rainsoft Water Softener System (2023), 50-year roof (2017), HVAC (2017), new front windows (2015) and radon mitigation system. The property's location is convenient for commuters, with easy access to I-95, express lanes, Quantico/Northern VA/DC areas, and the VRE. Don't miss the opportunity to make this well-maintained and updated home yours!
Location
State VA
County Stafford
Zoning A2
Rooms
Other Rooms Living Room, Dining Room, Primary Bedroom, Bedroom 2, Bedroom 3, Kitchen, Family Room, Foyer, Laundry, Storage Room
Basement Connecting Stairway, Fully Finished, Garage Access, Interior Access, Rear Entrance, Walkout Level
Main Level Bedrooms 3
Interior
Interior Features Kitchen - Gourmet, Kitchen - Island, Dining Area, Built-Ins, Chair Railings, Floor Plan - Open
Hot Water Tankless, Instant Hot Water, Propane
Heating Heat Pump(s)
Cooling Central A/C
Fireplaces Number 1
Fireplaces Type Wood
Equipment Dishwasher, Microwave, Stove, Washer, Range Hood, Refrigerator, Dryer
Furnishings No
Fireplace Y
Appliance Dishwasher, Microwave, Stove, Washer, Range Hood, Refrigerator, Dryer
Heat Source Electric
Laundry Basement, Washer In Unit, Dryer In Unit
Exterior
Exterior Feature Deck(s), Screened, Porch(es)
Parking Features Garage Door Opener, Additional Storage Area, Garage - Side Entry, Inside Access
Garage Spaces 2.0
Water Access N
Roof Type Shingle
Accessibility None
Porch Deck(s), Screened, Porch(es)
Attached Garage 2
Total Parking Spaces 2
Garage Y
Building
Lot Description Backs to Trees, Front Yard, Rear Yard
Story 2
Foundation Active Radon Mitigation, Slab
Sewer Septic Exists
Water Well
Architectural Style Split Foyer
Level or Stories 2
Additional Building Above Grade, Below Grade
New Construction N
Schools
Elementary Schools Margaret Brent
Middle Schools Rodney Thompson
High Schools Mountain View
School District Stafford County Public Schools
Others
Pets Allowed Y
Senior Community No
Tax ID 18-G-9- -92
Ownership Fee Simple
SqFt Source Estimated
Security Features Surveillance Sys
Acceptable Financing Cash, Conventional, FHA, VA
Horse Property N
Listing Terms Cash, Conventional, FHA, VA
Financing Cash,Conventional,FHA,VA
Special Listing Condition Standard
Pets Allowed No Pet Restrictions
Read Less Info
Want to know what your home might be worth? Contact us for a FREE valuation!

Our team is ready to help you sell your home for the highest possible price ASAP

Bought with Jordana H Adams • Samson Properties







