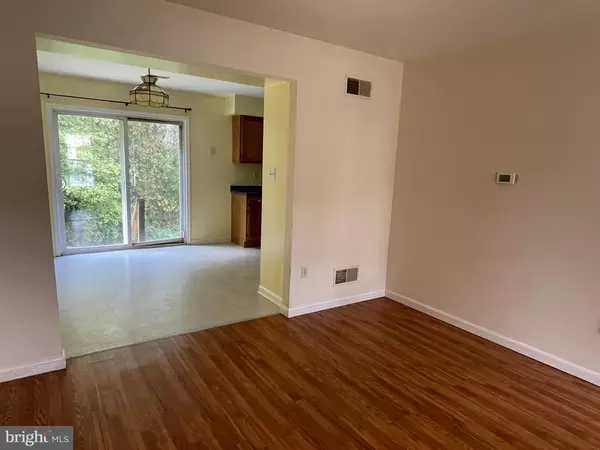$244,100
$252,900
3.5%For more information regarding the value of a property, please contact us for a free consultation.
4 Beds
4 Baths
2,076 SqFt
SOLD DATE : 01/16/2024
Key Details
Sold Price $244,100
Property Type Single Family Home
Sub Type Detached
Listing Status Sold
Purchase Type For Sale
Square Footage 2,076 sqft
Price per Sqft $117
Subdivision Forest Glen
MLS Listing ID MDCR2016820
Sold Date 01/16/24
Style Colonial
Bedrooms 4
Full Baths 3
Half Baths 1
HOA Y/N N
Abv Grd Liv Area 1,776
Originating Board BRIGHT
Year Built 2001
Annual Tax Amount $3,833
Tax Year 2022
Lot Size 9,069 Sqft
Acres 0.21
Property Description
Great opportunity! This home offers 4 bedrooms, 3 full bathrooms and 1 half bathroom . On the main level you will find a family room, kitchen with dining space, an additional living/dining room, half bathroom, and access to the basement. On the upper level are 4 bathrooms with 2 full bathrooms. The basement is partially finished with a rec area and full bathroom. The exterior of the home offers a private backyard and additional storage shed. This property is sold AS-IS. **The seller for this property has received multiple offers and is requesting that any buyers choosing to participate, should submit their highest and best offer by the deadline of Tuesday, 11/14 at 11:59PM (Mountain Time). We would encourage buyers to submit their most "solid" offer with minimal to no contingencies. Just a reminder, that the property is being sold strictly in AS-IS condition. **
Location
State MD
County Carroll
Zoning RESIDENTIAL
Rooms
Other Rooms Living Room, Primary Bedroom, Bedroom 2, Bedroom 3, Bedroom 4, Kitchen, Family Room, Recreation Room, Bathroom 2, Primary Bathroom, Full Bath, Half Bath
Basement Outside Entrance, Rear Entrance, Sump Pump, Full, Partially Finished, Rough Bath Plumb, Walkout Stairs
Interior
Interior Features Attic, Kitchen - Country, Combination Kitchen/Dining, Kitchen - Table Space, Kitchen - Eat-In, Primary Bath(s), Window Treatments
Hot Water Electric
Heating Heat Pump(s)
Cooling Ceiling Fan(s), Central A/C
Equipment Dishwasher, Exhaust Fan, Oven/Range - Electric, Range Hood, Refrigerator
Fireplace N
Appliance Dishwasher, Exhaust Fan, Oven/Range - Electric, Range Hood, Refrigerator
Heat Source Electric
Exterior
Exterior Feature Porch(es)
Water Access N
Roof Type Asphalt
Accessibility None
Porch Porch(es)
Garage N
Building
Story 3
Foundation Block
Sewer Public Sewer
Water Public
Architectural Style Colonial
Level or Stories 3
Additional Building Above Grade, Below Grade
New Construction N
Schools
School District Carroll County Public Schools
Others
Pets Allowed Y
Senior Community No
Tax ID 0701038400
Ownership Fee Simple
SqFt Source Assessor
Special Listing Condition REO (Real Estate Owned)
Pets Allowed Case by Case Basis
Read Less Info
Want to know what your home might be worth? Contact us for a FREE valuation!

Our team is ready to help you sell your home for the highest possible price ASAP

Bought with Joanne M. Spivey • Long & Foster Real Estate, Inc.







