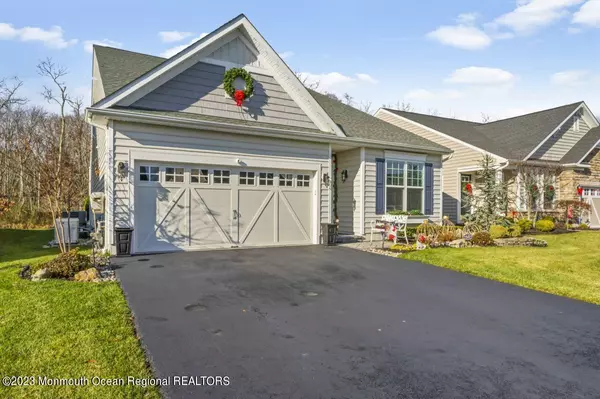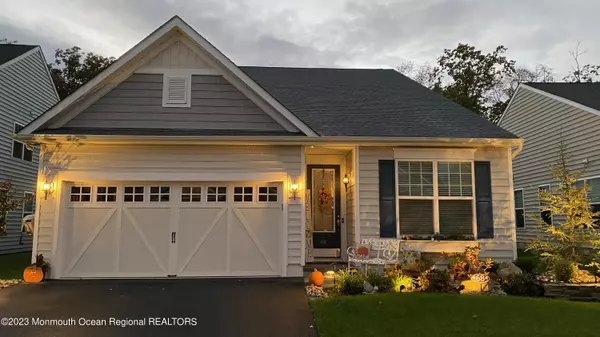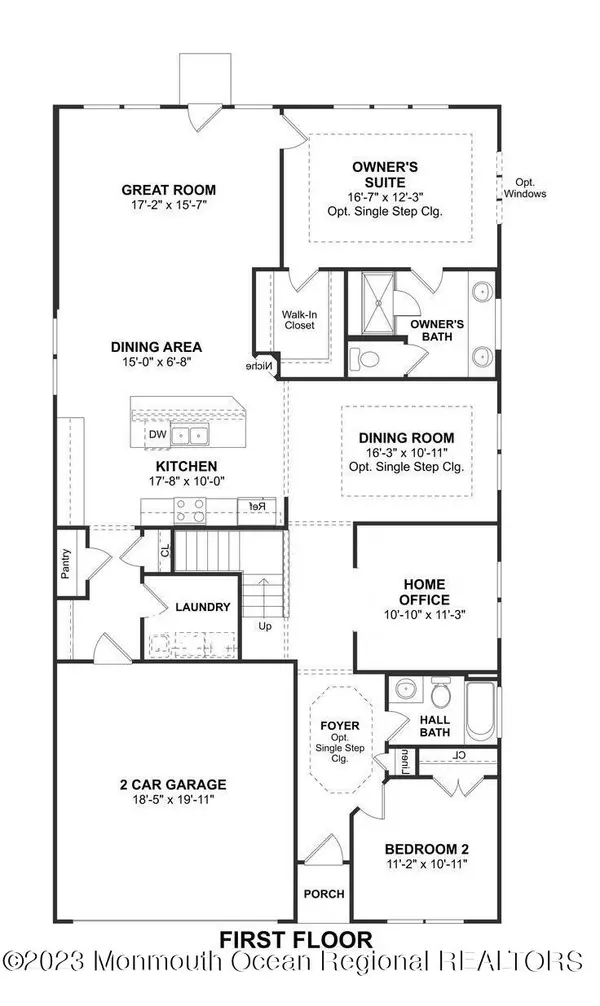$720,000
$725,000
0.7%For more information regarding the value of a property, please contact us for a free consultation.
3 Beds
3 Baths
2,560 SqFt
SOLD DATE : 01/16/2024
Key Details
Sold Price $720,000
Property Type Single Family Home
Sub Type Adult Community
Listing Status Sold
Purchase Type For Sale
Square Footage 2,560 sqft
Price per Sqft $281
Municipality Howell (HOW)
Subdivision Four Seasons@Monmouth Woods
MLS Listing ID 22333323
Sold Date 01/16/24
Style 2 Story,Detached
Bedrooms 3
Full Baths 3
HOA Fees $295/mo
HOA Y/N Yes
Originating Board Monmouth Ocean Regional Multiple Listing Service
Year Built 2018
Annual Tax Amount $11,867
Tax Year 2023
Lot Size 6,969 Sqft
Acres 0.16
Property Description
Simply Spectacular home with Preserve View! Lovingly maintained Monterey Loft offers tons of upgrades and special details. Almost 2700 sq ft of living space in this light and bright home that offers 3 bdrms,3 bths & a home office. The open floor plan is perfect for parties as well as everyday life! Enjoy the spacious Gourmet kitchen, separate charming dining room, electric fireplace with built ins, custom flooring, plantation shutters, and many other upgrades throughout as well as custom lighting fixtures. Drop zone/Bar by the garage entrance as well as ceiling storage in the garage that will stay. .Guest suite w/full bath & loft. Preserve view from the private Master suite and paver patio with extension for outdoor dining. Natural gas full home generator. included. This gated community offers a Clubhouse, pool, fitness center, tennis & Bocce. Come enjoy !!!!
Location
State NJ
County Monmouth
Area None
Direction RT 9 To West Farms To Harvest Ridge
Rooms
Basement None
Interior
Interior Features Bonus Room, Built-Ins, Ceilings - 9Ft+ 1st Flr, Center Hall, Dec Molding, Den, Laundry Tub, Loft, Security System, Breakfast Bar, Recessed Lighting
Heating Natural Gas, Forced Air
Cooling Central Air
Flooring Ceramic Tile, Engineered
Fireplace No
Exterior
Exterior Feature Outdoor Lighting, Patio, Security System, Sprinkler Under, Lighting, Tennis Court(s)
Parking Features Paved, Double Wide Drive, Driveway, Off Street, On Street, Direct Access
Garage Spaces 2.0
Pool Fenced, In Ground
Amenities Available Exercise Room, Pool, Clubhouse, Landscaping, Bocci
Roof Type Timberline,Shingle
Garage Yes
Building
Lot Description Back to Woods, Level, Treed Lots
Story 2
Foundation Slab
Sewer Public Sewer
Architectural Style 2 Story, Detached
Level or Stories 2
Structure Type Outdoor Lighting,Patio,Security System,Sprinkler Under,Lighting,Tennis Court(s)
New Construction No
Others
Senior Community Yes
Tax ID 21-00109-01-00059
Pets Allowed Dogs OK, Cats OK
Read Less Info
Want to know what your home might be worth? Contact us for a FREE valuation!

Our team is ready to help you sell your home for the highest possible price ASAP

Bought with NextHome Force Premier Realty







