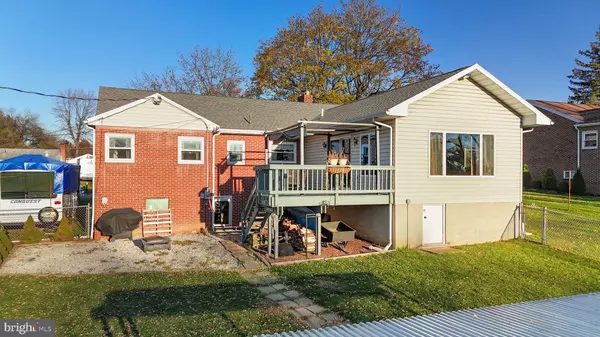$285,000
$275,000
3.6%For more information regarding the value of a property, please contact us for a free consultation.
3 Beds
3 Baths
1,605 SqFt
SOLD DATE : 01/12/2024
Key Details
Sold Price $285,000
Property Type Single Family Home
Sub Type Detached
Listing Status Sold
Purchase Type For Sale
Square Footage 1,605 sqft
Price per Sqft $177
Subdivision Muhlenberg Park
MLS Listing ID PABK2037070
Sold Date 01/12/24
Style Ranch/Rambler
Bedrooms 3
Full Baths 2
Half Baths 1
HOA Y/N N
Abv Grd Liv Area 1,605
Originating Board BRIGHT
Year Built 1955
Annual Tax Amount $4,586
Tax Year 2022
Lot Size 0.430 Acres
Acres 0.43
Lot Dimensions 100 x 185 x 100 x 184
Property Description
Welcome to this inviting ranch-style home, distinguished by its charming brick facade, in the Muhlenberg School District! Step into the spacious living room that features a cozy wood fireplace—a perfect space for relaxation and gatherings. The dining area provides an intimate space for shared meals and conversations. The adjoining kitchen features ample cabinets for storage, a double sink, a dishwasher, and an electric stove, making meal preparation a breeze. The family room is a sunlit haven, providing a delightful connection to the outdoors through its accessibility to the deck. Two bedrooms, one full bath, and one half bath complete the main level. Additionally, the large basement invites customization based on your needs, one of which is a third bedroom. The basement also features a workshop, shower, lavatory, and access to the garage as well as the rear yard. Outside, enjoy the added amenities of a large above-ground pool and a convenient shed complete with electricity. There is also plenty of storage space accessible from the door below the family room bay window. The replaced windows and a new roof installed in 2019 enhance the home's energy efficiency and curb appeal. For added peace of mind, the sellers are offering a one-year home warranty from America's Preferred. Explore the charm and functionality of this ranch home—schedule a showing today!
Location
State PA
County Berks
Area Muhlenberg Twp (10266)
Zoning R2
Rooms
Other Rooms Living Room, Dining Room, Primary Bedroom, Bedroom 2, Bedroom 3, Kitchen, Family Room, Storage Room, Utility Room
Basement Full, Partially Finished, Walkout Stairs, Garage Access, Workshop
Main Level Bedrooms 2
Interior
Interior Features Built-Ins, Carpet, Ceiling Fan(s), Dining Area, Floor Plan - Traditional, Formal/Separate Dining Room, Kitchen - Eat-In, Attic
Hot Water Natural Gas
Heating Humidifier, Forced Air
Cooling Central A/C
Flooring Laminated, Laminate Plank
Fireplaces Number 1
Fireplaces Type Wood, Brick, Mantel(s)
Equipment Dishwasher, Range Hood, Oven/Range - Electric
Fireplace Y
Window Features Replacement,Bay/Bow
Appliance Dishwasher, Range Hood, Oven/Range - Electric
Heat Source Natural Gas
Laundry Basement
Exterior
Exterior Feature Deck(s), Porch(es)
Parking Features Oversized, Inside Access, Garage Door Opener
Garage Spaces 3.0
Fence Chain Link, Rear
Pool Above Ground
Water Access N
Roof Type Pitched,Shingle
Accessibility 2+ Access Exits
Porch Deck(s), Porch(es)
Attached Garage 1
Total Parking Spaces 3
Garage Y
Building
Story 1
Foundation Brick/Mortar
Sewer Public Sewer
Water Public
Architectural Style Ranch/Rambler
Level or Stories 1
Additional Building Above Grade, Below Grade
Structure Type Dry Wall
New Construction N
Schools
Elementary Schools Muhlenberg Elementary Center
Middle Schools Muhlenberg
High Schools Muhlenberg
School District Muhlenberg
Others
Senior Community No
Tax ID 66-5309-18-30-6686
Ownership Fee Simple
SqFt Source Assessor
Acceptable Financing Cash, Conventional, FHA, VA
Listing Terms Cash, Conventional, FHA, VA
Financing Cash,Conventional,FHA,VA
Special Listing Condition Standard
Read Less Info
Want to know what your home might be worth? Contact us for a FREE valuation!

Our team is ready to help you sell your home for the highest possible price ASAP

Bought with Steven Klein • Pagoda Realty







