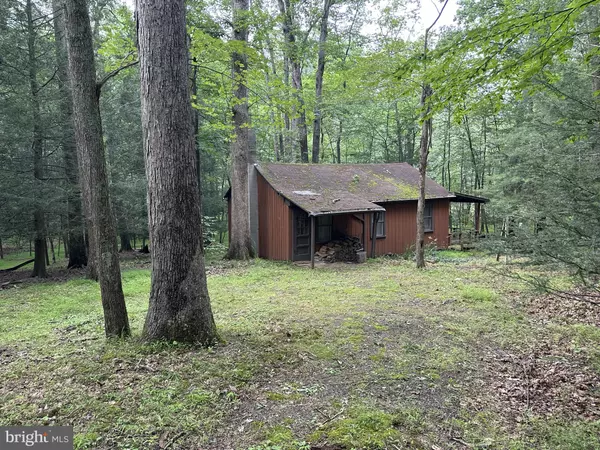$49,900
$49,900
For more information regarding the value of a property, please contact us for a free consultation.
3 Beds
660 SqFt
SOLD DATE : 01/10/2024
Key Details
Sold Price $49,900
Property Type Single Family Home
Sub Type Detached
Listing Status Sold
Purchase Type For Sale
Square Footage 660 sqft
Price per Sqft $75
Subdivision Buchanan State Forest
MLS Listing ID PAFU2000990
Sold Date 01/10/24
Style Ranch/Rambler
Bedrooms 3
HOA Y/N N
Abv Grd Liv Area 660
Originating Board BRIGHT
Land Lease Amount 200.0
Land Lease Frequency Annually
Year Built 1962
Annual Tax Amount $253
Tax Year 2022
Property Description
This cabin is located in Buchanan State Forest District. Included in this sale transaction is the cabin and all contents and appliances. There is a 10 year lease on the land which is $200.00/yr. and it was signed in 2022 for the year 2023. There is also a $25. annual fee for the use of water rights. This 3 bedroom home utilizes spring water which is run to the house. Currently there is a functioning outhouse on the premises. This cabin was built approx. 1962 and has a 100 amp electric service and includes a wood stove, 5' x 10' shed, 7' 8" x 20' deck-1/2 covered. Appliances included are: Electric stove, G. E. refrigerator, electric oven/range, Sharp counter microwave, 5000 BTU Gold Star window air conditioner. It is in Central Fulton school district. A wonderful and beautiful get away. Only 300' to the running trout stream. The buyer must be a Pennsylvania resident to purchase.
NOTE: Buchanan State Forest must approve the new buyers, Usually takes up to 60 days.
Buchanan Forest District Office, 25185 Great Cove Road, McConnellsburg, PA 17233
Location
State PA
County Fulton
Area Todd Twp (14610)
Zoning RS
Rooms
Other Rooms Bedroom 2, Bedroom 3, Kitchen, Bedroom 1
Main Level Bedrooms 3
Interior
Interior Features Combination Kitchen/Living, Kitchen - Eat-In, Carpet, Ceiling Fan(s), Floor Plan - Open, Other
Hot Water Electric
Heating Baseboard - Electric, Wood Burn Stove
Cooling Ceiling Fan(s), Window Unit(s)
Flooring Carpet
Equipment Refrigerator, Microwave, Oven/Range - Electric
Fireplace N
Window Features Screens
Appliance Refrigerator, Microwave, Oven/Range - Electric
Heat Source Electric, Wood
Laundry None
Exterior
Exterior Feature Deck(s), Porch(es)
Garage Spaces 6.0
Water Access N
View Trees/Woods
Roof Type Asphalt
Street Surface Dirt
Accessibility None
Porch Deck(s), Porch(es)
Road Frontage State
Total Parking Spaces 6
Garage N
Building
Lot Description Backs - Open Common Area, Backs to Trees, Level, Mountainous, Private, Rear Yard, Road Frontage, Rural, Secluded, SideYard(s), Stream/Creek, Trees/Wooded
Story 1
Foundation Slab, Block, Pillar/Post/Pier
Sewer Other
Water Spring
Architectural Style Ranch/Rambler
Level or Stories 1
Additional Building Above Grade, Below Grade
New Construction N
Schools
School District Central Fulton
Others
Senior Community No
Tax ID 10-02-C17-000
Ownership Land Lease
SqFt Source Assessor
Security Features Security Gate
Acceptable Financing Cash, Conventional
Listing Terms Cash, Conventional
Financing Cash,Conventional
Special Listing Condition Standard
Read Less Info
Want to know what your home might be worth? Contact us for a FREE valuation!

Our team is ready to help you sell your home for the highest possible price ASAP

Bought with Samuel C. Small • RE/MAX Realty Agency, Inc.







