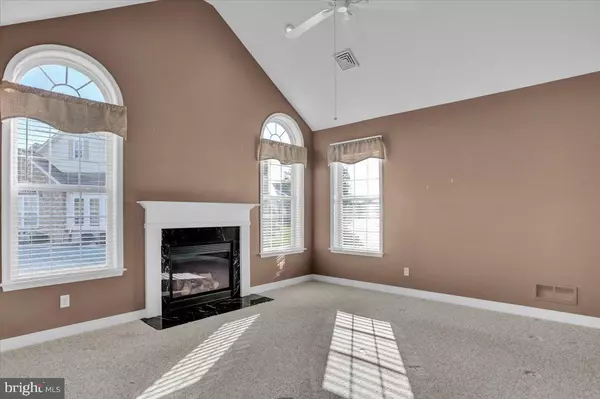$449,900
$449,900
For more information regarding the value of a property, please contact us for a free consultation.
3 Beds
2 Baths
1,914 SqFt
SOLD DATE : 01/12/2024
Key Details
Sold Price $449,900
Property Type Townhouse
Sub Type End of Row/Townhouse
Listing Status Sold
Purchase Type For Sale
Square Footage 1,914 sqft
Price per Sqft $235
Subdivision The Vineyards
MLS Listing ID PAMC2086716
Sold Date 01/12/24
Style Carriage House
Bedrooms 3
Full Baths 2
HOA Fees $182/mo
HOA Y/N Y
Abv Grd Liv Area 1,914
Originating Board BRIGHT
Year Built 2006
Annual Tax Amount $4,597
Tax Year 2022
Lot Size 1,914 Sqft
Acres 0.04
Lot Dimensions 0.00 x 0.00
Property Description
This meticulously maintained carriage home in the much desired picturesque gated 55+ community the Vineyards is being offered for the first time. Enter the foyer and you are greeted with a lovely natural light filled living room featuring a cathedral ceiling and toasty gas fireplace to warm you on those cold winter days. The adjacent formal dining room offers ample space for family get-togethers or entertaining. The well appointed kitchen features an abundance of 42 inch maple cabinetry, newer stainless appliances and corian countertops with plenty of workspace all blending seamlessly with the sun drenched breakfast room. You will love the large main floor master suite with walk-in closet and master bath with double bowl vanity and roomy shower with built in seat. Also on the main floor is an office with french doors that could be a den or play area for grandkids. The second bedroom is adjacent to the hall full bath offering convenience and privacy for overnight guests. Other main floor amenities include a convenient laundry room with storage cabinetry as well lots of new hardwood flooring and a beautiful patio with electric retractable awning overlooking the landscape of the beautiful community. The second floor could be used as a third bedroom, sewing room, craft area or storage as needed. There is also a large walk in closet finishing the 2nd level. There are no disappointments with the oversized two car garage and parking for 4 additional vehicles. The Vineyards offers an active lifestyle with its beautiful scenic paved walking/jogging trail, 3 hole chip and putt, clubhouse with fitness room, game room, library and kitchen. There is even a tot lot for the visiting grandchildren. The Vineyards country location offers spectacular views of every season yet is just minutes away from shopping, professional offices, medical facilities and major routes. Listing agent is related to the seller.
Location
State PA
County Montgomery
Area Upper Hanover Twp (10657)
Zoning R
Rooms
Other Rooms Living Room, Dining Room, Primary Bedroom, Bedroom 2, Bedroom 3, Kitchen, Den, Primary Bathroom, Full Bath
Main Level Bedrooms 2
Interior
Interior Features Kitchen - Country, Carpet, Breakfast Area, Dining Area, Ceiling Fan(s), Recessed Lighting, Stall Shower, Tub Shower
Hot Water Electric
Heating Forced Air
Cooling Central A/C
Flooring Carpet, Wood
Fireplaces Number 1
Fireplaces Type Gas/Propane
Equipment Built-In Microwave, Dishwasher, Oven - Self Cleaning
Fireplace Y
Appliance Built-In Microwave, Dishwasher, Oven - Self Cleaning
Heat Source Propane - Metered
Laundry Main Floor
Exterior
Parking Features Inside Access
Garage Spaces 2.0
Utilities Available Propane
Amenities Available Club House, Jog/Walk Path, Putting Green, Tot Lots/Playground
Water Access N
Roof Type Shingle
Accessibility Mobility Improvements
Attached Garage 2
Total Parking Spaces 2
Garage Y
Building
Story 1.5
Foundation Slab
Sewer Public Sewer
Water Public
Architectural Style Carriage House
Level or Stories 1.5
Additional Building Above Grade, Below Grade
New Construction N
Schools
School District Upper Perkiomen
Others
HOA Fee Include Common Area Maintenance,Lawn Maintenance,Snow Removal,Trash,Health Club
Senior Community Yes
Age Restriction 55
Tax ID 57-00-04628-157
Ownership Fee Simple
SqFt Source Assessor
Acceptable Financing Conventional
Listing Terms Conventional
Financing Conventional
Special Listing Condition Standard
Read Less Info
Want to know what your home might be worth? Contact us for a FREE valuation!

Our team is ready to help you sell your home for the highest possible price ASAP

Bought with Bev Kalb • Century 21 Longacre Realty







