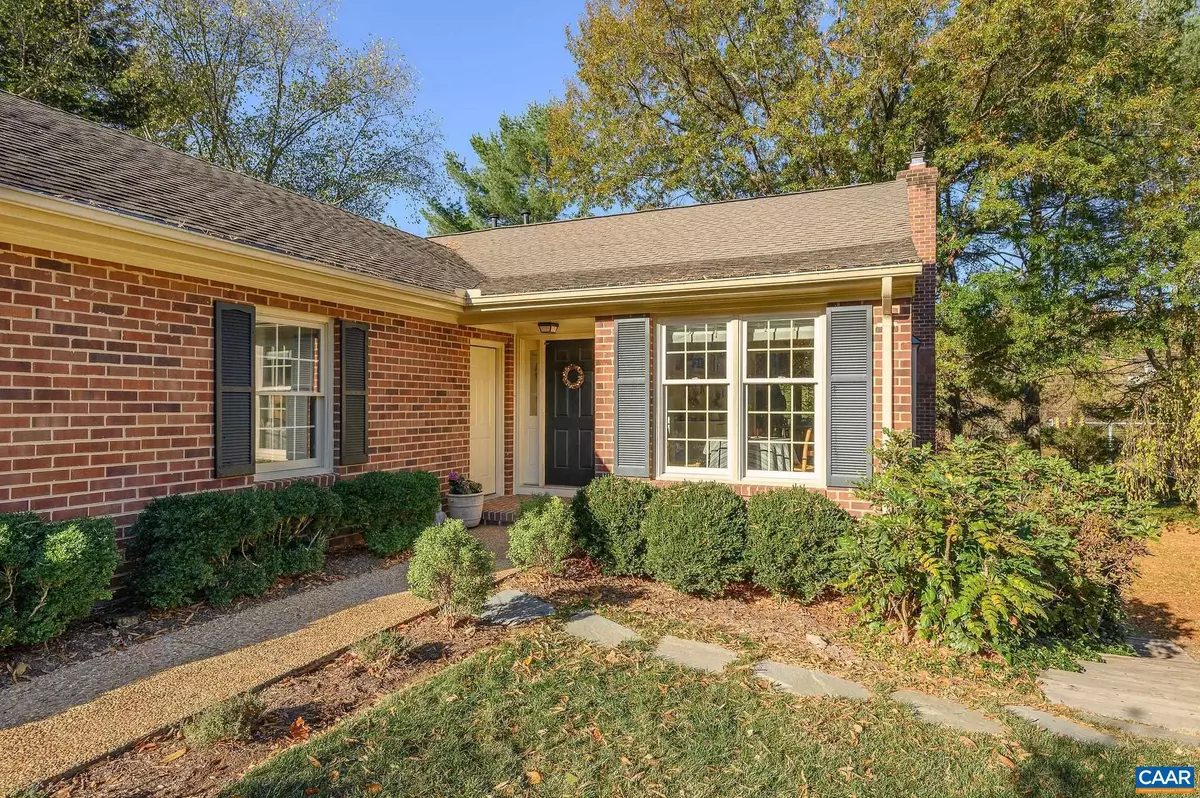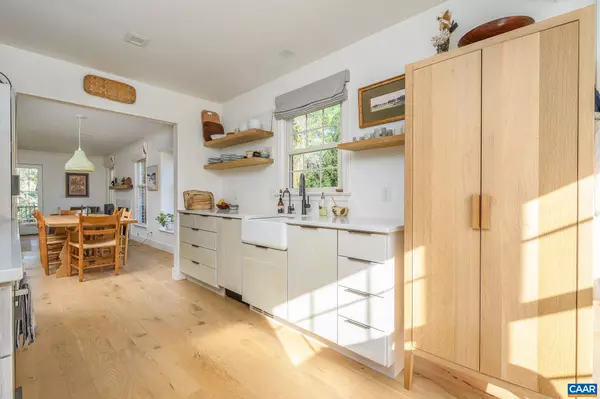$860,000
$869,000
1.0%For more information regarding the value of a property, please contact us for a free consultation.
2 Beds
2 Baths
2,110 SqFt
SOLD DATE : 01/11/2024
Key Details
Sold Price $860,000
Property Type Single Family Home
Sub Type Twin/Semi-Detached
Listing Status Sold
Purchase Type For Sale
Square Footage 2,110 sqft
Price per Sqft $407
Subdivision Ednam
MLS Listing ID 647277
Sold Date 01/11/24
Style Other
Bedrooms 2
Full Baths 2
HOA Fees $347/mo
HOA Y/N Y
Abv Grd Liv Area 1,084
Originating Board CAAR
Year Built 1986
Annual Tax Amount $6,550
Tax Year 2023
Property Description
Outstanding renovation and one level living in the sought after Ednam neighborhood, just a stone's throw from Boar's Head and Farmington, and less than 15 minutes to all things UVA and Downtown Charlottesville. Since purchasing this home in 2020, Seller has completed a top to bottom transformation, using natural materials and neutral tones to create a tranquil living space with clean, simple lines and abundant natural light. Gorgeous random width white oak flooring from the Heart Pine Co on both levels sets the foundation for the warm, inviting aesthetic. On the main level you'll find a sleek eat-in kitchen that includes custom cabinetry, quartz countertops, and open shelving; spacious and light-filled primary suite with two large closets and stunning bath; and open dining/living with gas fireplace, modern lighting, and easy access to the new Ipe deck. On the light-filled walk out terrace level you'll find another large bedroom with fully renovated en-suite bath, family room with wood-burning fireplace, dedicated home office/exercise studio/music room, and laundry. This home showcases the perfect blend of functionality with a serene effortless design. HOA covers yard maintenance, trash pick up, and snow removal.,Solid Surface Counter,Wood Cabinets,Fireplace in Basement,Fireplace in Living Room
Location
State VA
County Albemarle
Zoning PRD
Rooms
Other Rooms Living Room, Dining Room, Kitchen, Family Room, Foyer, Office, Full Bath, Additional Bedroom
Basement Fully Finished, Full, Heated, Interior Access, Outside Entrance, Walkout Level, Windows
Main Level Bedrooms 1
Interior
Interior Features Kitchen - Eat-In, Recessed Lighting, Entry Level Bedroom, Primary Bath(s)
Heating Heat Pump(s)
Cooling Programmable Thermostat, Central A/C, Heat Pump(s)
Flooring Ceramic Tile, Hardwood
Fireplaces Number 2
Fireplaces Type Gas/Propane, Wood
Equipment Dryer, Washer, Dishwasher, Disposal, Refrigerator, Oven - Wall, Cooktop
Fireplace Y
Appliance Dryer, Washer, Dishwasher, Disposal, Refrigerator, Oven - Wall, Cooktop
Heat Source Other, Electric, Natural Gas
Exterior
Parking Features Garage - Front Entry
Roof Type Composite
Accessibility None
Garage Y
Building
Lot Description Landscaping
Story 1
Foundation Block
Sewer Public Sewer
Water Public
Architectural Style Other
Level or Stories 1
Additional Building Above Grade, Below Grade
New Construction N
Schools
Elementary Schools Murray
Middle Schools Henley
High Schools Western Albemarle
School District Albemarle County Public Schools
Others
HOA Fee Include Common Area Maintenance,Snow Removal,Trash,Lawn Maintenance
Ownership Other
Special Listing Condition Standard
Read Less Info
Want to know what your home might be worth? Contact us for a FREE valuation!

Our team is ready to help you sell your home for the highest possible price ASAP

Bought with SUZIE PACE • PACE REAL ESTATE ASSOCIATES, LLC.







