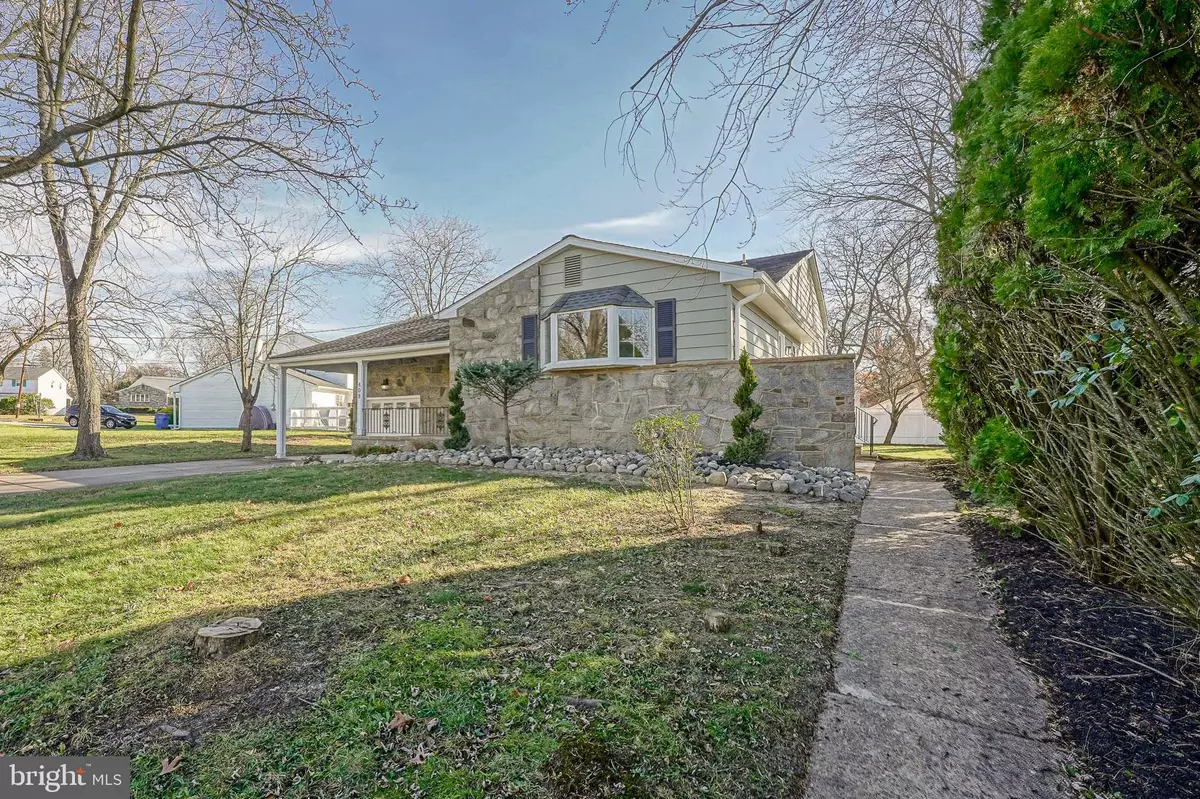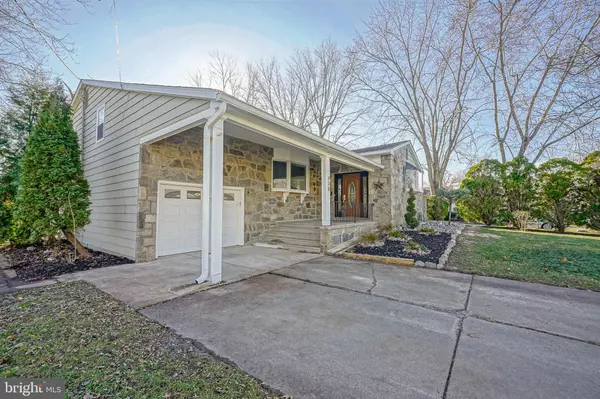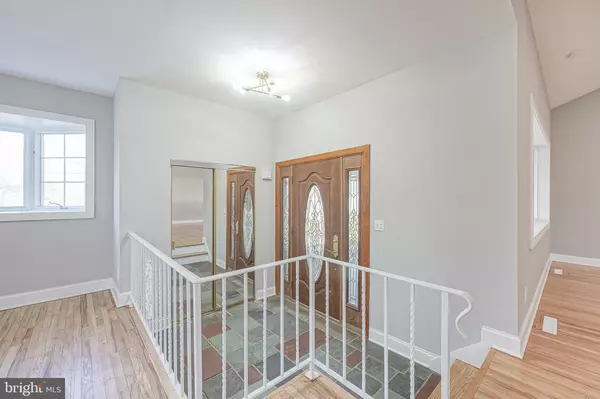$565,000
$539,999
4.6%For more information regarding the value of a property, please contact us for a free consultation.
5 Beds
3 Baths
2,660 SqFt
SOLD DATE : 01/10/2024
Key Details
Sold Price $565,000
Property Type Single Family Home
Sub Type Detached
Listing Status Sold
Purchase Type For Sale
Square Footage 2,660 sqft
Price per Sqft $212
Subdivision Woodcrest
MLS Listing ID NJCD2059046
Sold Date 01/10/24
Style Bi-level
Bedrooms 5
Full Baths 2
Half Baths 1
HOA Y/N N
Abv Grd Liv Area 2,660
Originating Board BRIGHT
Year Built 1958
Annual Tax Amount $10,471
Tax Year 2023
Lot Size 0.260 Acres
Acres 0.26
Lot Dimensions 93.00 x 122.00
Property Description
Open house cancelled. Welcome to 408 Junewood Drive right in the heart of Cherry Hill on the east side. Located in one of Woodcrest's most beautiful tree-lined streets; this impeccable, spacious split-level 5 bedroom, 3 bath home with a basement, and a large shed is the perfect place to call home! This exquisite home has been completely updated throughout. You will find this gem is well designed, with over 2,660 square feet of magnificent living space and with a great flow of an open floor plan. Upon entering, you will notice the abundance of natural light flowing through the home. Brand NEW kitchen with, all new stainless steel appliances, and recessed lighting flows right into the open family room with cathedral ceiling and dining room. Gorgeous, rich, newly refinished hardwood flooring throughout the home. Upstairs you will find a primary bedroom with a modernized primary full bath and walk in closet. There are 3 additional bedrooms, all generous in size. You will also find a well appointed full bath in the upstairs hallway with double sinks. Heading down to the lower level, you will find another living room with a wood burning fireplace with plenty of windows and new luxury vinyl flooring . You will also find on this level, a laundry room, a 5th bedroom or home office, a large wet bar, and a half bathroom with new vanity. From this level, you can walk out to the backyard with concrete patio. There is also a private entrance from the side of the house perfect for an in-law suite, nanny, multi-generational families and much more! There is also a mostly finished basement with a large unfinished section including a cedar closet, which is ideal for storage! This home has two new exterior doors, mostly new gutters and downspouts, and many brand NEW vinyl windows. The HVAC was replaced in 2018 and the water heater was replaced in 2022. Join this fantastic, sidewalk community with a top-rated school district including Woodcrest elementary school. The Woodcrest swim club is nearby as is the famed Woodcrest Country Club (now known as Legacy Oaks) located around the corner and perfect for golf, dining and entertainment. Beautiful playgrounds and nature trails in this fabulous neighborhood. Easy access to highways, PATCO trains, shopping and dining. Gorgeous home just in time for the holidays! Private showings to follow after the open house. Don't miss out and schedule your appointment.
Location
State NJ
County Camden
Area Cherry Hill Twp (20409)
Zoning RES
Rooms
Basement Partially Finished
Main Level Bedrooms 4
Interior
Hot Water Natural Gas
Heating Forced Air
Cooling Central A/C
Flooring Hardwood, Ceramic Tile
Equipment Built-In Microwave, Dishwasher, Water Heater, Stainless Steel Appliances, Refrigerator, Oven/Range - Electric, Disposal
Fireplace N
Appliance Built-In Microwave, Dishwasher, Water Heater, Stainless Steel Appliances, Refrigerator, Oven/Range - Electric, Disposal
Heat Source Natural Gas
Laundry Lower Floor
Exterior
Parking Features Garage Door Opener, Garage - Front Entry, Inside Access
Garage Spaces 7.0
Water Access N
Accessibility None
Attached Garage 1
Total Parking Spaces 7
Garage Y
Building
Story 2
Foundation Concrete Perimeter
Sewer Public Sewer
Water Public
Architectural Style Bi-level
Level or Stories 2
Additional Building Above Grade, Below Grade
Structure Type Cathedral Ceilings
New Construction N
Schools
Elementary Schools Woodcrest
High Schools Cherry Hill High - East
School District Cherry Hill Township Public Schools
Others
Senior Community No
Tax ID 09-00528 53-00006
Ownership Fee Simple
SqFt Source Assessor
Acceptable Financing Cash, Conventional, FHA, FHA 203(b), USDA, VA
Listing Terms Cash, Conventional, FHA, FHA 203(b), USDA, VA
Financing Cash,Conventional,FHA,FHA 203(b),USDA,VA
Special Listing Condition Standard
Read Less Info
Want to know what your home might be worth? Contact us for a FREE valuation!

Our team is ready to help you sell your home for the highest possible price ASAP

Bought with Shauna Bolikas • BHHS Fox & Roach-Washington-Gloucester







